Looking for feedback on floorplan
RobGT90
9 years ago
Related Stories

LAUNDRY ROOMSLaundry Room Redo Adds Function, Looks and Storage
After demolishing their old laundry room, this couple felt stuck. A design pro helped them get on track — and even find room to store wine
Full Story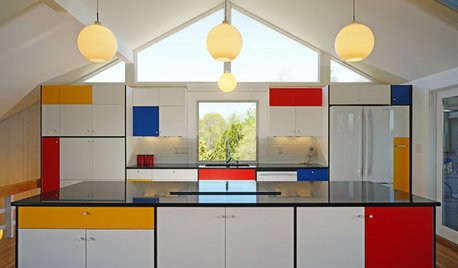
KITCHEN DESIGNKitchen of the Week: Modern Art Inspires a Color-Blocked Look
In a midcentury beach house on Martha’s Vineyard, a redesigned kitchen embraces the look of Mondrian
Full Story
BATHROOM DESIGNSweet Retreats: The Latest Looks for the Bath
You asked for it; you got it: Here’s how designers are incorporating the latest looks into smaller master-bath designs
Full Story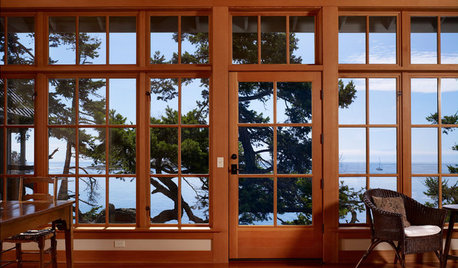
LIGHTINGHouse Hunting? Look Carefully at the Light
Consider windows, skylights and the sun in any potential home, lest you end up facing down the dark
Full Story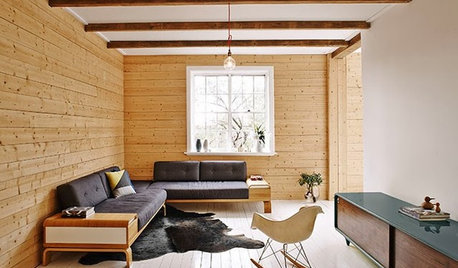
REMODELING GUIDESHouzz Tour: Urban Remodel Looks to Sweden for Bright Ideas
Once a dowdy rental in need of a revamp, this Sydney home now has a fresh and inviting Swedish summer-house feel
Full Story
ARCHITECTURERoots of Style: Where Did Your House Get Its Look?
Explore the role of architectural fashions in current designs through 5 home styles that bridge past and present
Full Story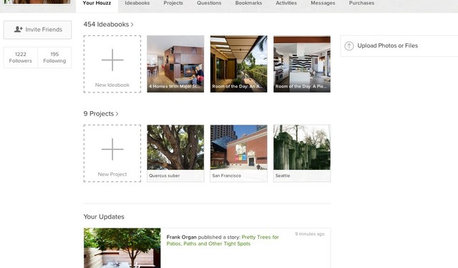
INSIDE HOUZZInside Houzz: A New Look for Your Houzz User Profile
Learn about the new user profile experience that better reflects who you are
Full Story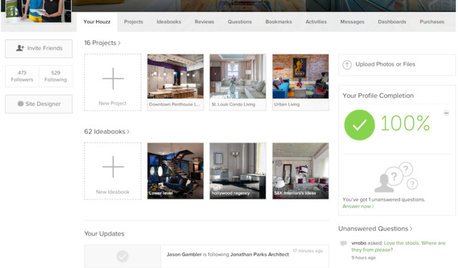
INSIDE HOUZZInside Houzz: A New Look for Your Houzz Professional Profile
Learn about the new professional profile that better reflects your work
Full Story0

REMODELING GUIDESGet the Look of a Built-in Fridge for Less
So you want a flush refrigerator but aren’t flush with funds. We’ve got just the workaround for you
Full Story





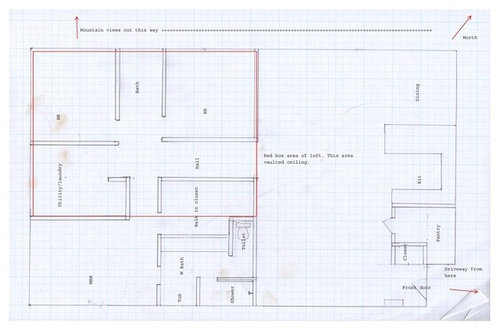
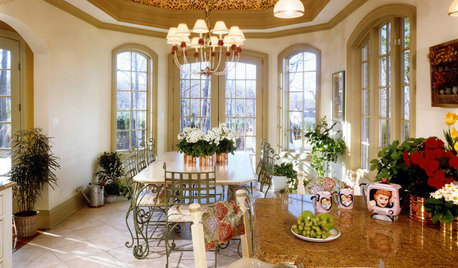




Annie Deighnaugh
mrspete
Related Professionals
Morganton Architects & Building Designers · Saint Andrews Architects & Building Designers · Walker Mill Home Builders · Burlington General Contractors · Arkansas City General Contractors · DeRidder General Contractors · Janesville General Contractors · Maple Heights General Contractors · McPherson General Contractors · Melville General Contractors · Monroe General Contractors · North Lauderdale General Contractors · Oxon Hill General Contractors · Springboro General Contractors · West Mifflin General Contractorszone4newby
RobGT90Original Author
zone4newby
live_wire_oak
lavender_lass
RobGT90Original Author
millworkman
RobGT90Original Author
dekeoboe
RobGT90Original Author
reinitodepiedra
pixie_lou
RobGT90Original Author
zone4newby
dekeoboe
RobGT90Original Author
robin0919
Annie Deighnaugh
RobGT90Original Author
zone4newby