Summerfield...what do you think about these changes?
lavender_lass
12 years ago
Related Stories
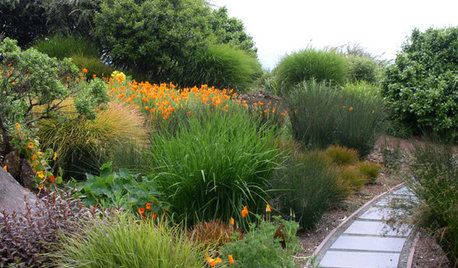
GARDENING GUIDESNew Ways to Think About All That Mulch in the Garden
Before you go making a mountain out of a mulch hill, learn the facts about what your plants and soil really want
Full Story
PETSSo You're Thinking About Getting a Dog
Prepare yourself for the realities of training, cost and the impact that lovable pooch might have on your house
Full Story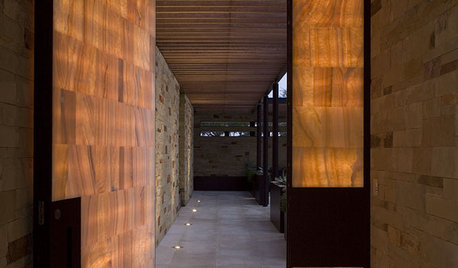
ARCHITECTUREDesign Workshop: Thinking Differently About Doors
Go beyond utilitarian openings to use doors as art, space definers and experience enhancers
Full Story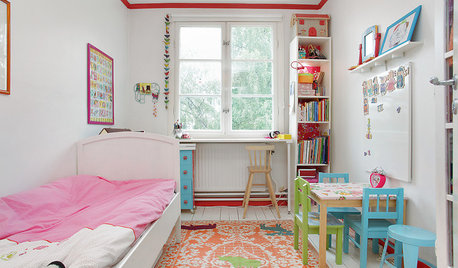
LIFEStop the Toy Takeover by Changing the Way You Think
Make over your approach and get gift givers onboard with your decluttering efforts by providing meaningful toy alternatives
Full Story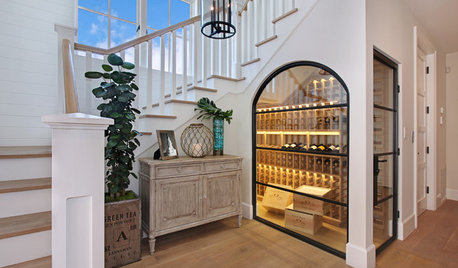
LIGHTINGWhat to Know About Switching to LED Lightbulbs
If you’ve been thinking about changing over to LEDs but aren't sure how to do it and which to buy, this story is for you
Full Story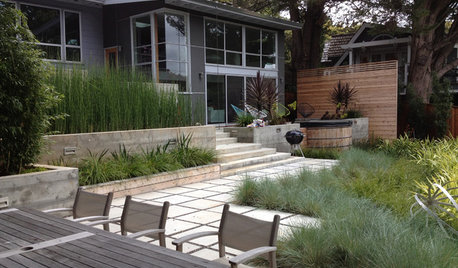
LANDSCAPE DESIGNLet's Revisit Some Revolutionary Garden Thinking
One book changed the vision of postwar British garden design forever. See how it's influencing your garden today
Full Story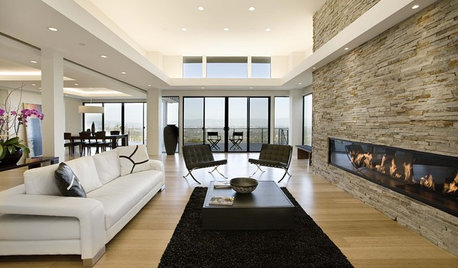
DIY Projects: Changing Your Look by Changing Your Table Arrangements
A guide to table decorations
Full Story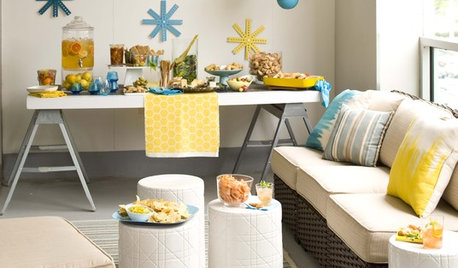
ACCESSORIESWhy You Should Forget About the Usual Coffee Table
Think in smaller multiples for a stylish and functional alternative to that monster table in the middle of the room
Full Story
TRANSITIONAL HOMESHouzz Tour: Change of Heart Prompts Change of House
They were set for a New England look, but a weekend in the California wine country changed everything
Full Story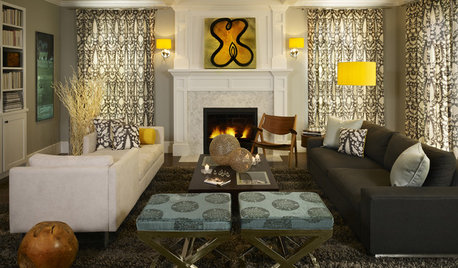
DECORATING GUIDES8 Quick Changes for the Impatient Decorator
Change the Lampshade and Roll Up the Rug! A Fresh Look Can Be Easier Than You Think
Full Story








Shades_of_idaho
lavender_lassOriginal Author
dekeoboe
lavender_lassOriginal Author
TxMarti
lavender_lassOriginal Author
Shades_of_idaho
lavender_lassOriginal Author
Shades_of_idaho
motherof3sons
lavender_lassOriginal Author
motherof3sons
lavender_lassOriginal Author
lavender_lassOriginal Author
lavender_lassOriginal Author
lavender_lassOriginal Author
dekeoboe
lavender_lassOriginal Author
User
lavender_lassOriginal Author
lavender_lassOriginal Author
lavender_lassOriginal Author
lavender_lassOriginal Author
lavender_lassOriginal Author
iowablue
motherof3sons
lavender_lassOriginal Author
lavender_lassOriginal Author
lavender_lassOriginal Author
motherof3sons
lavender_lassOriginal Author
lavender_lassOriginal Author