'Modernize' This
worthy
12 years ago
Related Stories
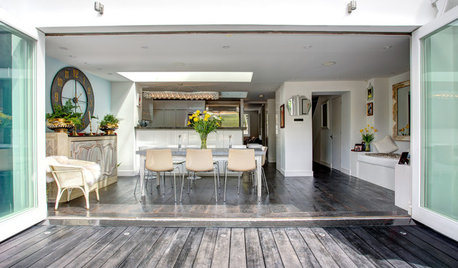
ECLECTIC HOMESHouzz Tour: A Modernized Georgian Beauty With a Glam Loft Conversion
Extended from top to bottom, this eclectic London home combines period charm with modern chic
Full Story
KITCHEN DESIGNModernize Your Old Kitchen Without Remodeling
Keep the charm but lose the outdated feel, and gain functionality, with these tricks for helping your older kitchen fit modern times
Full Story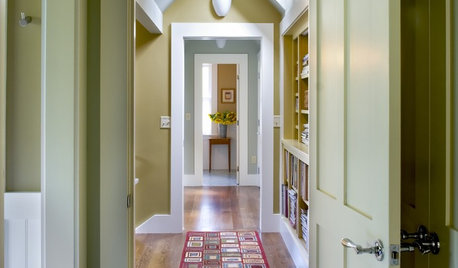
DECORATING GUIDESUse Trim to Modernize a Traditional Home — or Vice Versa
Bridge the gap between old and new styles with subtle variations in trim style and color
Full Story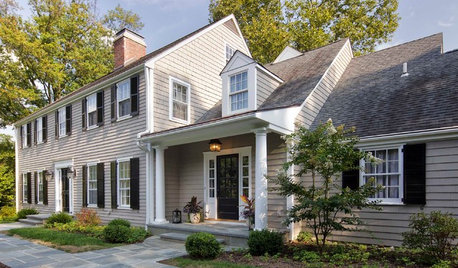
HOUZZ TOURSHouzz Tour: Renovations Modernize a 1970s New Jersey Colonial
Better access to a great yard, an opened-up interior and family-friendly features improved this home for a Princeton family
Full Story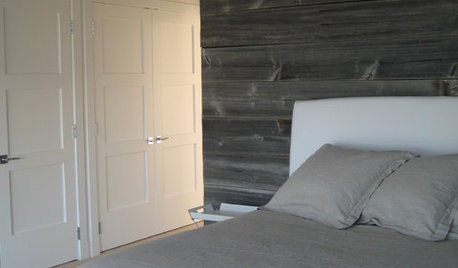
REMODELING GUIDESDesign Dilemma: How Do I Modernize My Cedar Walls?
8 Ways to Give Wood Walls a More Contemporary Look
Full Story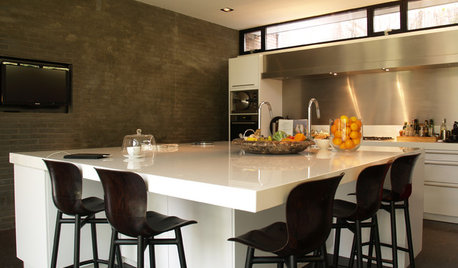
HOUZZ TOURSMy Houzz: Remodeling Modernizes a Neoclassical Dutch Home
Neoclassical on the outside, a Netherlands home gets a long-wanted renovation inside, including a kitchen addition to suit its family today
Full Story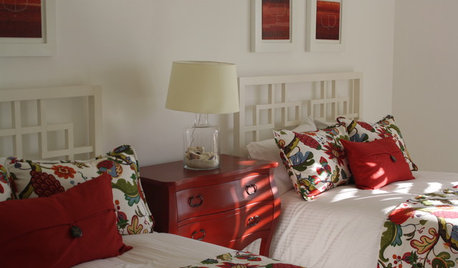
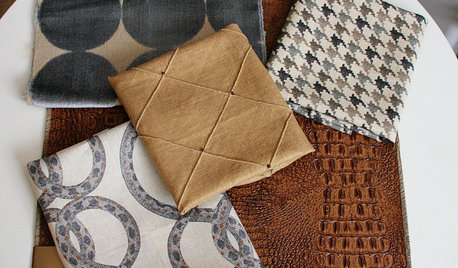
PATTERNPattern Play: Masculine Ruggedness, Modernized
4 designer tips make mixing fabric patterns fun
Full Story





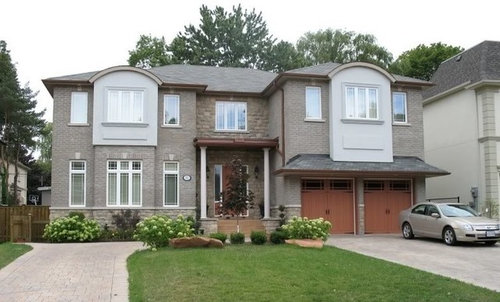
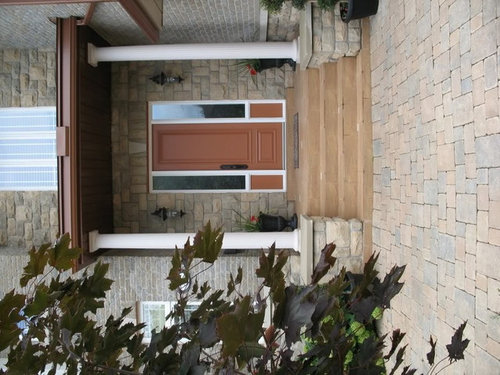
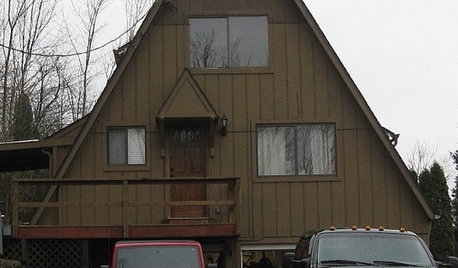
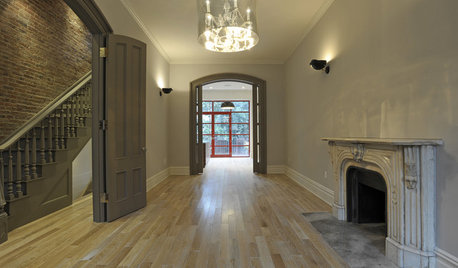


User
sierraeast
Related Professionals
Dania Beach Architects & Building Designers · Syracuse Architects & Building Designers · Evans Home Builders · Bay City General Contractors · Bon Air General Contractors · Bryan General Contractors · Hamilton Square General Contractors · Hammond General Contractors · Lincoln General Contractors · Mount Prospect General Contractors · Mount Vernon General Contractors · Natchitoches General Contractors · Redan General Contractors · Summit General Contractors · Valley Station General Contractorslavender_lass
renovator8
bevangel_i_h8_h0uzz
chispa
worthyOriginal Author
worthyOriginal Author
sombreuil_mongrel
summerfielddesigns
worthyOriginal Author
worthyOriginal Author
worthyOriginal Author
worthyOriginal Author
worthyOriginal Author
athensmomof3
athensmomof3
worthyOriginal Author
worthyOriginal Author
worthyOriginal Author
virgilcarter
rwiegand
theballs
niteshadepromises
lazy_gardens
worthyOriginal Author
theballs