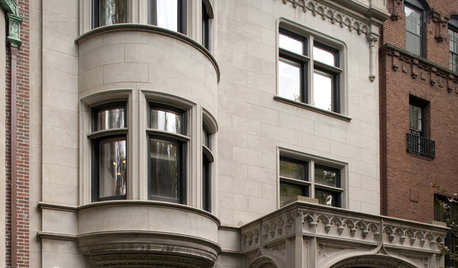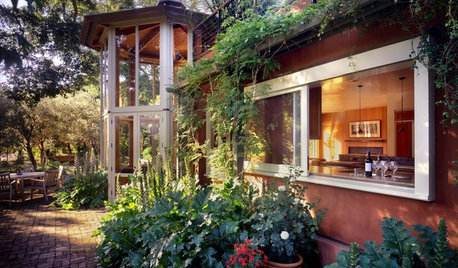Building Science
lethargo
9 years ago
Related Stories

EVENTSOn Show: Weird, Wondrous Science Meets Design
Houses grown, not built. Power-generating soil. And snail poop that ... well, see for yourself in our coverage of a new Rotterdam exhibit
Full Story
DECORATING GUIDES16 Lounges Go Wild for Science at San Francisco's Exploratorium
See the imaginative designs concocted and let us know which style formula works best for you
Full Story
ROOM OF THE DAYRoom of the Day: Art and Science Room Proves Grandmas Are the Best
This grandmother transformed her garage into a science and art classroom where messes are encouraged every day
Full Story
PRODUCT PICKSGuest Picks: Mad Science
Get inspired by science fiction with 20 decorative items pulled straight from your favorite B movie
Full Story
CONTRACTOR TIPSBuilding Permits: What to Know About Green Building and Energy Codes
In Part 4 of our series examining the residential permit process, we review typical green building and energy code requirements
Full Story
GREEN BUILDINGInsulation Basics: Heat, R-Value and the Building Envelope
Learn how heat moves through a home and the materials that can stop it, to make sure your insulation is as effective as you think
Full Story
REMODELING GUIDES6 Steps to Planning a Successful Building Project
Put in time on the front end to ensure that your home will match your vision in the end
Full Story
REMODELING GUIDES8 Ways to Stick to Your Budget When Remodeling or Adding On
Know thyself, plan well and beware of ‘scope creep’
Full Story
MOST POPULARWhat Is a Living Building?
Part philosophy, part advocacy, the Living Building Challenge is pushing designers and homeowners to rethink how we live
Full Story
GREEN BUILDINGWhy You Might Want to Build a House of Straw
Straw bales are cheap, easy to find and DIY-friendly. Get the basics on building with this renewable, ecofriendly material
Full Story








virgilcarter
nanj
Related Professionals
Charleston Architects & Building Designers · Washington Architects & Building Designers · White Oak Architects & Building Designers · Colorado Springs Home Builders · Glenpool Home Builders · Puyallup Home Builders · Tampa Home Builders · Las Cruces General Contractors · Los Alamitos General Contractors · Montclair General Contractors · Poquoson General Contractors · Port Huron General Contractors · Stillwater General Contractors · University Park General Contractors · Warrenville General Contractorsmushcreek
lethargoOriginal Author
energy_rater_la
robin0919
lethargoOriginal Author
lethargoOriginal Author
jimandanne_mi
Annie Deighnaugh
worthy
energy_rater_la
energy_rater_la
lethargoOriginal Author
lethargoOriginal Author
BrianKnight
jimandanne_mi
lethargoOriginal Author
jimandanne_mi
lethargoOriginal Author
jimandanne_mi
lethargoOriginal Author