Beginning Stages
spartanhill
9 years ago
Related Stories

REMODELING GUIDES10 Things to Do Before the Renovation Begins
Prep and plan with this insight in hand to make your home remodeling project run more smoothly
Full Story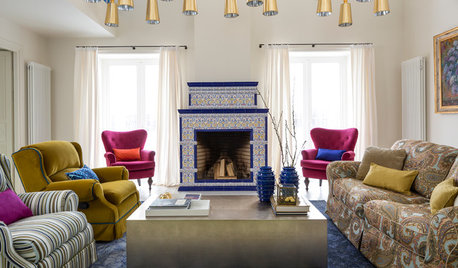
TASTEMAKERSWorld of Design: Where Color Trends Begin
Colors go in and out of vogue. Here’s how they make their way into our home decor
Full Story
EDIBLE GARDENS8 Surefire Vegetables and Herbs for Beginning Gardeners
Learn the edible plants that are popular and easy to grow in a backyard or container garden
Full Story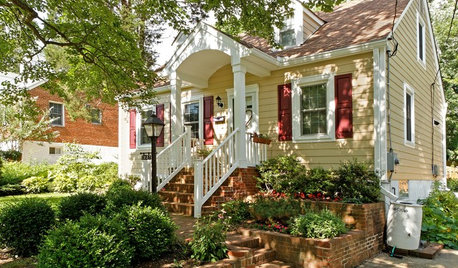
SELLING YOUR HOUSESell Your Home Fast: 21 Staging Tips
Successful staging is key to selling your home quickly and at the best price. From cleaning to styling, these tips can help
Full Story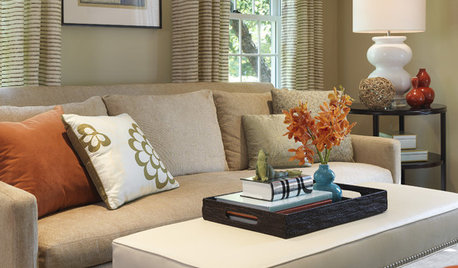
DECORATING GUIDESStaging vs. Decorating: What's the Difference?
Unlike decorating, staging your home isn't about personal style — it's about creating ambiance and appeal for buyers
Full Story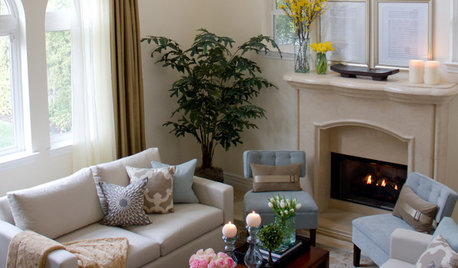
SELLING YOUR HOUSESave Money on Home Staging and Still Sell Faster
Spend only where it matters on home staging to keep money in your pocket and buyers lined up
Full Story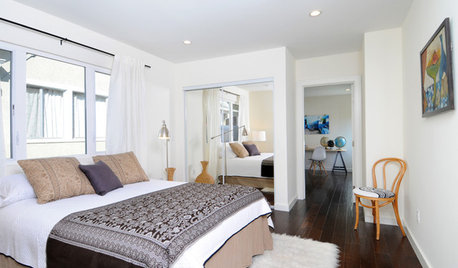
SELLING YOUR HOUSEHome Staging to Sell: The Latest Techniques That Really Work
Get up to speed on the best ways to appeal to potential buyers through accessories, furniture, colors and more
Full Story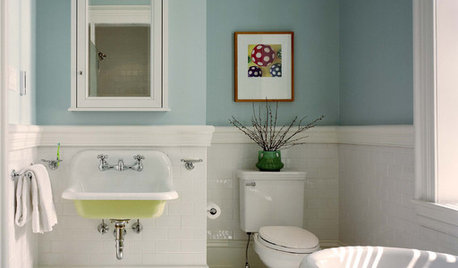
SELLING YOUR HOUSE6 Tips for Staging Historic Homes
Putting a period home on the market requires a unique level of attention to detail. Here's how to preserve its historic appeal
Full Story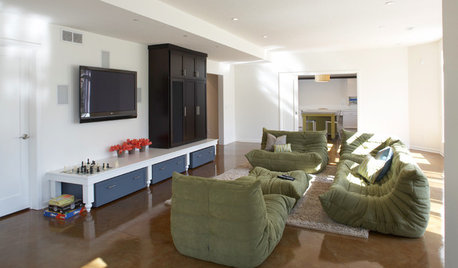
REMODELING GUIDESA Basement Remodel Sets the Stage for Flexible Play
Embracing change, this light-filled basement readily shifts between kids' play activities and grown-up entertaining
Full Story





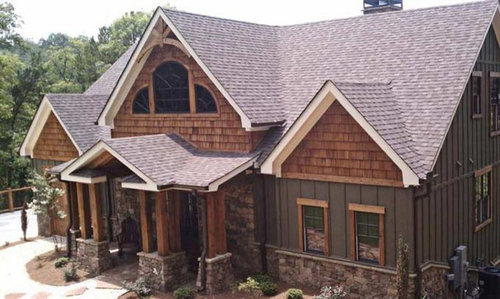
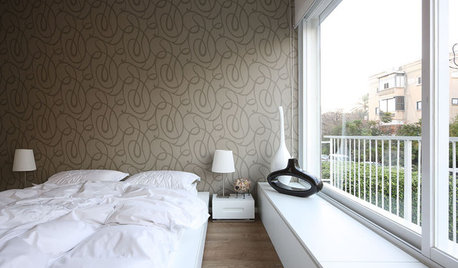




spartanhillOriginal Author
HerrDoktorProfessor
Related Professionals
Ken Caryl Architects & Building Designers · Taylors Architects & Building Designers · Grover Beach Home Builders · Sunrise Home Builders · Murraysville General Contractors · Boardman General Contractors · Coffeyville General Contractors · Evans General Contractors · Irving General Contractors · Niles General Contractors · Parsons General Contractors · San Marcos General Contractors · Shorewood General Contractors · Sun Prairie General Contractors · Vermillion General Contractorsbird_lover66
robin0919
nostalgicfarm
LOTO
dekeoboe
spartanhillOriginal Author
mrspete
spartanhillOriginal Author
wellis01
Wendi Rood
Max Fulbright Designs