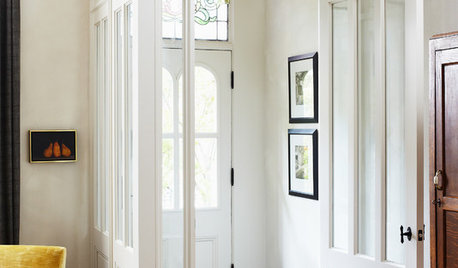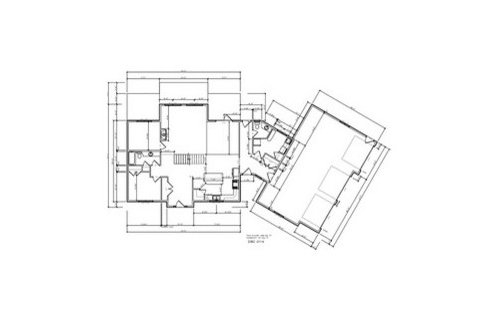Please review! - Main floor 1st draft
Roxanne9388
9 years ago
Related Stories

FEEL-GOOD HOMEStop That Draft: 8 Ways to Keep Winter Chills Out
Stay warm without turning up the thermostat by choosing the right curtains, windows and more
Full Story
HOME OFFICESQuiet, Please! How to Cut Noise Pollution at Home
Leaf blowers, trucks or noisy neighbors driving you berserk? These sound-reduction strategies can help you hush things up
Full Story
Replace Your Windows and Save Money — a How-to Guide
Reduce drafts to lower heating bills by swapping out old panes for new, in this DIY project for handy homeowners
Full Story
GREAT HOME PROJECTSUpgrade Your Windows for Beauty, Comfort and Big Energy Savings
Bid drafts or stuffiness farewell and say hello to lower utility bills with new, energy-efficient windows
Full Story
ARCHITECTUREThink Like an Architect: How to Pass a Design Review
Up the chances a review board will approve your design with these time-tested strategies from an architect
Full Story
SUMMER GARDENINGHouzz Call: Please Show Us Your Summer Garden!
Share pictures of your home and yard this summer — we’d love to feature them in an upcoming story
Full Story
BATHROOM DESIGNUpload of the Day: A Mini Fridge in the Master Bathroom? Yes, Please!
Talk about convenience. Better yet, get it yourself after being inspired by this Texas bath
Full Story
EDIBLE GARDENSAn Edible Cottage Garden With a Pleasing Symmetry
The owners of this cottage garden in Australia grow vegetables, herbs and fruit to delight their family and friends
Full Story
OUTDOOR KITCHENSHouzz Call: Please Show Us Your Grill Setup
Gas or charcoal? Front and center or out of the way? We want to see how you barbecue at home
Full StoryMore Discussions












Roxanne9388Original Author
Raqqasa
Related Professionals
Ferry Pass Architects & Building Designers · Los Alamitos Architects & Building Designers · New River Architects & Building Designers · Dinuba Home Builders · Rossmoor Home Builders · Three Lakes General Contractors · Alhambra General Contractors · Clive General Contractors · Conneaut General Contractors · El Monte General Contractors · Evans General Contractors · Makakilo General Contractors · Rossmoor General Contractors · Stillwater General Contractors · Watertown General ContractorsRoxanne9388Original Author
Roxanne9388Original Author
Roxanne9388Original Author
pixie_lou
rrah
zone4newby
lavender_lass
mrspete
Roxanne9388Original Author
Roxanne9388Original Author
Roxanne9388Original Author
Roxanne9388Original Author
lavender_lass