Sound from rooms over down stairs master bedroom
zkgardner
10 years ago
Related Stories
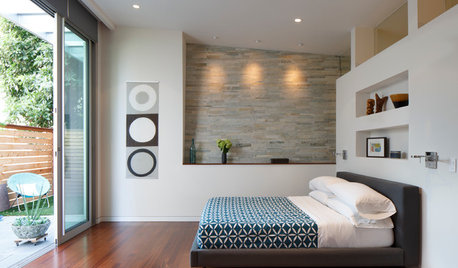
ROOM OF THE DAYRoom of the Day: From Dark Basement to Bright Master Suite
Turning an unsightly retaining wall into an asset, these San Francisco homeowners now have a bedroom that feels like a getaway
Full Story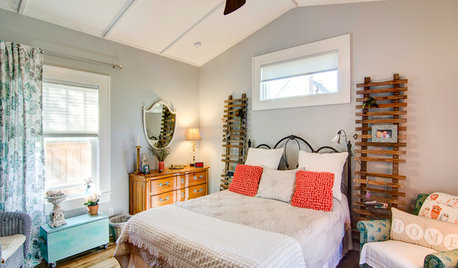
BEDROOMSRoom of the Day: From Laundry Room to Shabby Chic-Style Master Suite
A Florida bungalow addition mixes modern amenities with pieces of the past, thanks to a homeowner’s love for using old things in new ways
Full Story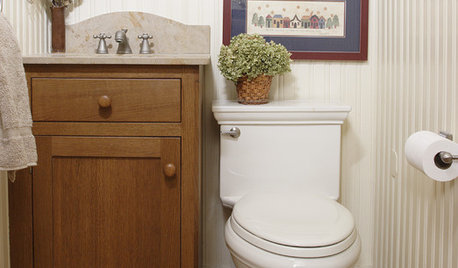
HOUSEKEEPINGWhat's That Sound? 9 Home Noises and How to Fix Them
Bumps and thumps might be driving you crazy, but they also might mean big trouble. We give you the lowdown and which pro to call for help
Full Story
HOLIDAYSHoliday Decorating: Natural Looks From Down Under
Native greens and craftsy touches give an Australian stylist's home festive flair with an organic feel
Full Story
HOUZZ TOURSHouzz Tour: From Burned Down to Done Up in Las Vegas
A fire gutted this midcentury home — and laid the groundwork for a beautiful new floor plan
Full Story
HOUZZ TOURSMy Houzz: Beachy Tranquillity and Togetherness on Puget Sound
Easygoing style and a peaceful palette create a welcoming waterfront home for a family
Full Story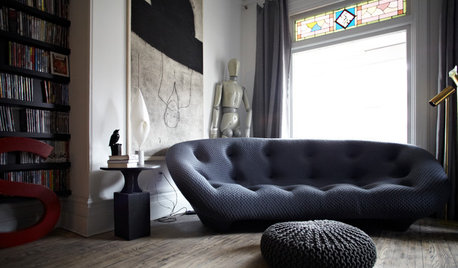
ECLECTIC HOMESHouzz Tour: A Toronto Home Comes Back From the Brink
Not even squatters deterred an interior designer from turning an abandoned 4-bedroom into a chic, unique home
Full Story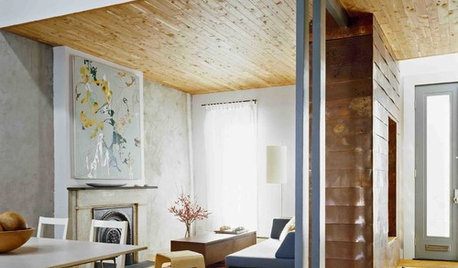
CONTEMPORARY HOMESHouzz Tour: From Doghouse to Contemporary Gem
A broken-down Brooklyn row house becomes a light and innovative beauty at the hands of its architect owner
Full Story
STUDIOS AND WORKSHOPSYour Space Can Help You Get Down to Work. Here's How
Feed your creativity and reduce distractions with the right work surfaces, the right chair, and a good balance of sights and sounds
Full Story
LAUNDRY ROOMSGet More From a Multipurpose Laundry Room
Laundry plus bill paying? Sign us up. Plus a potting area? We dig it. See how multiuse laundry rooms work harder and smarter for you
Full Story







millworkman
kirkhall
Related Professionals
Providence Architects & Building Designers · Saint Andrews Architects & Building Designers · Bell Gardens Architects & Building Designers · Mililani Town Design-Build Firms · Bonita Home Builders · Spanish Springs Home Builders · Vista Park Home Builders · Eagan General Contractors · Three Lakes General Contractors · DeRidder General Contractors · Dunkirk General Contractors · Easley General Contractors · Janesville General Contractors · Norman General Contractors · Roseburg General Contractorsbpath
virgilcarter
kirkhall
dan1888
millworkman
User
phd12
scotkight
renovator8