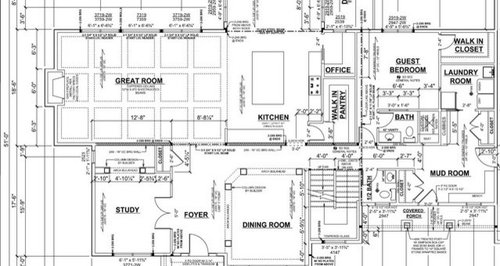Help! Dining room.
Happydoc
10 years ago
Related Stories

REMODELING GUIDESRoom of the Day: Antiques Help a Dining Room Grow Up
Artfully distressed pieces and elegant colors take a formerly child-focused space into sophisticated territory
Full Story
SMALL HOMESRoom of the Day: Living-Dining Room Redo Helps a Client Begin to Heal
After a tragic loss, a woman sets out on the road to recovery by improving her condo
Full Story
LIVING ROOMSA Living Room Miracle With $1,000 and a Little Help From Houzzers
Frustrated with competing focal points, Kimberlee Dray took her dilemma to the people and got her problem solved
Full Story
DECORATING GUIDESDecorate With Intention: Helping Your TV Blend In
Somewhere between hiding the tube in a cabinet and letting it rule the room are these 11 creative solutions
Full Story
SMALL SPACESDownsizing Help: Think ‘Double Duty’ for Small Spaces
Put your rooms and furnishings to work in multiple ways to get the most out of your downsized spaces
Full Story
BATHROOM DESIGNKey Measurements to Help You Design a Powder Room
Clearances, codes and coordination are critical in small spaces such as a powder room. Here’s what you should know
Full Story
STANDARD MEASUREMENTSKey Measurements to Help You Design Your Home
Architect Steven Randel has taken the measure of each room of the house and its contents. You’ll find everything here
Full Story
UNIVERSAL DESIGNMy Houzz: Universal Design Helps an 8-Year-Old Feel at Home
An innovative sensory room, wide doors and hallways, and other thoughtful design moves make this Canadian home work for the whole family
Full Story
LIFEDecluttering — How to Get the Help You Need
Don't worry if you can't shed stuff and organize alone; help is at your disposal
Full StorySponsored
Your Custom Bath Designers & Remodelers in Columbus I 10X Best Houzz
More Discussions












lolauren
HappydocOriginal Author
Related Professionals
Lansdale Architects & Building Designers · Morganton Architects & Building Designers · South Barrington Architects & Building Designers · Spring Valley Architects & Building Designers · Broadlands Home Builders · New River Home Builders · Broadview Heights General Contractors · Cape Girardeau General Contractors · Davidson General Contractors · Eau Claire General Contractors · Fort Pierce General Contractors · Leon Valley General Contractors · Mentor General Contractors · Tuckahoe General Contractors · Van Buren General ContractorsKaren15
nightowlrn
lyfia
shiltsy
Annie Deighnaugh
Annie Deighnaugh
chicagoans
HappydocOriginal Author
LOTO