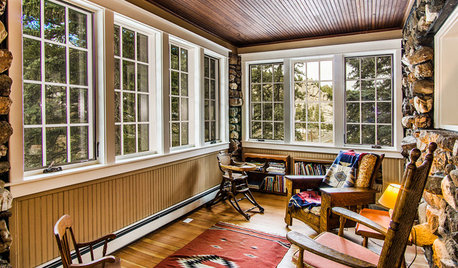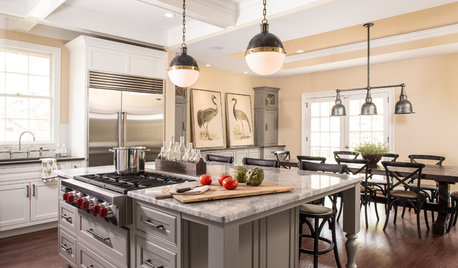Insulating new house.
scotkight
10 years ago
Related Stories

MATERIALSInsulation Basics: What to Know About Spray Foam
Learn what exactly spray foam is, the pros and cons of using it and why you shouldn’t mess around with installation
Full Story
KNOW YOUR HOUSEKnow Your House: The Basics of Insulated Concrete Form Construction
Get peace and quiet inside and energy efficiency all around with this heavy-duty alternative to wood-frame construction
Full Story
REMODELING GUIDESCool Your House (and Costs) With the Right Insulation
Insulation offers one of the best paybacks on your investment in your house. Here are some types to discuss with your contractor
Full Story
GREEN BUILDINGInsulation Basics: Heat, R-Value and the Building Envelope
Learn how heat moves through a home and the materials that can stop it, to make sure your insulation is as effective as you think
Full Story
GREEN BUILDINGInsulation Basics: Natural and Recycled Materials
Consider sheep’s wool, denim, cork, cellulose and more for an ecofriendly insulation choice
Full Story
GREEN BUILDINGInsulation Basics: Designing for Temperature Extremes in Any Season
Stay comfy during unpredictable weather — and prevent unexpected bills — by efficiently insulating and shading your home
Full Story
WINDOW TREATMENTSEasy Green: 9 Low-Cost Ways to Insulate Windows and Doors
Block drafts to boost both warmth and energy savings with these inexpensive but effective insulating strategies
Full Story
GREEN BUILDINGEcofriendly Cool: Insulate With Wool, Cork, Old Denim and More
Learn about the pros and cons of healthier alternatives to fiberglass and foam, and when to consider an insulation switch
Full Story
PORCHESRoom of the Day: A Colorado Porch for Year-Round Enjoyment
New windows, insulation and other upgrades turn this sun porch on a 1914 stone house into a 4-season room
Full Story
KITCHEN DESIGNKitchen of the Week: Warming Trend in a 1920s Georgian
Renovation creates a formal yet functional and relaxed hub for entertaining — and takes care of the insulation problem
Full StoryMore Discussions









mushcreek
david_cary
Related Professionals
Washington Architects & Building Designers · Oak Hills Design-Build Firms · Oak Hills Design-Build Firms · Angleton Home Builders · Castaic Home Builders · Arizona City General Contractors · Bound Brook General Contractors · Jackson General Contractors · Lakewood Park General Contractors · Mentor General Contractors · Newington General Contractors · Port Saint Lucie General Contractors · Waianae General Contractors · West Melbourne General Contractors · Avocado Heights General Contractorsworthy
laurie236
scotkightOriginal Author
millworkman
scotkightOriginal Author
millworkman
energy_rater_la
scotkightOriginal Author
scotkightOriginal Author
david_cary
mushcreek
Epiarch Designs
worthy
Epiarch Designs
scotkightOriginal Author
ilmbg
millworkman