Final Drafts!! Input please!!
degcds
11 years ago
Related Stories
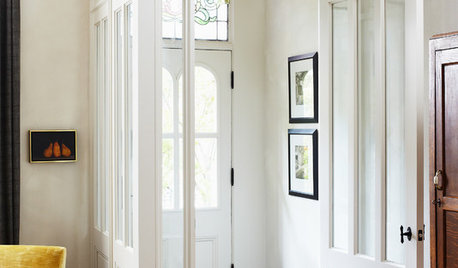
FEEL-GOOD HOMEStop That Draft: 8 Ways to Keep Winter Chills Out
Stay warm without turning up the thermostat by choosing the right curtains, windows and more
Full Story
EDIBLE GARDENSAn Edible Cottage Garden With a Pleasing Symmetry
The owners of this cottage garden in Australia grow vegetables, herbs and fruit to delight their family and friends
Full Story
HOME OFFICESQuiet, Please! How to Cut Noise Pollution at Home
Leaf blowers, trucks or noisy neighbors driving you berserk? These sound-reduction strategies can help you hush things up
Full Story
Replace Your Windows and Save Money — a How-to Guide
Reduce drafts to lower heating bills by swapping out old panes for new, in this DIY project for handy homeowners
Full Story
GREAT HOME PROJECTSUpgrade Your Windows for Beauty, Comfort and Big Energy Savings
Bid drafts or stuffiness farewell and say hello to lower utility bills with new, energy-efficient windows
Full Story
ORGANIZINGGet the Organizing Help You Need (Finally!)
Imagine having your closet whipped into shape by someone else. That’s the power of working with a pro
Full Story
HOME TECHIs the Timing Finally Right for Framed Digital Art?
Several companies are preparing to release digital screens and apps that let you stream artworks and video on your wall
Full Story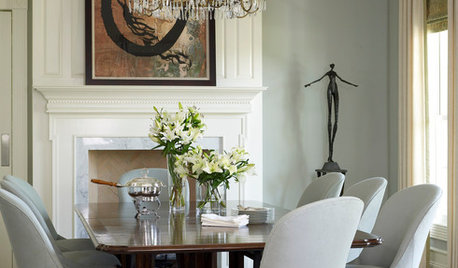
Sales Secrets for Interior Designers
Pro to pro: Learn 3 proven techniques to please clients and increase revenues, developed by a designer with 40 years of success
Full Story
UNIVERSAL DESIGNHow to Light a Kitchen for Older Eyes and Better Beauty
Include the right kinds of light in your kitchen's universal design plan to make it more workable and visually pleasing for all
Full Story
DECORATING GUIDESAsk an Expert: How to Decorate a Long, Narrow Room
Distract attention away from an awkward room shape and create a pleasing design using these pro tips
Full Story





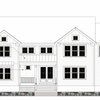
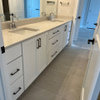
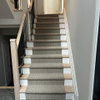

kirkhall
degcdsOriginal Author
Related Professionals
Madison Heights Architects & Building Designers · Palos Verdes Estates Architects & Building Designers · Vancouver Architects & Building Designers · Washington Architects & Building Designers · University Park Home Builders · Midlothian Home Builders · Hainesport General Contractors · Bay City General Contractors · Gallatin General Contractors · Green Bay General Contractors · Nampa General Contractors · Redan General Contractors · Rolling Hills Estates General Contractors · Saginaw General Contractors · Wyomissing General Contractorslive_wire_oak
renovator8
degcdsOriginal Author
kirkhall
zone4newby
pps7
degcdsOriginal Author
degcdsOriginal Author
zone4newby
degcdsOriginal Author
Epiarch Designs
supergrrl7
degcdsOriginal Author
_sophiewheeler
zone4newby
degcdsOriginal Author
zone4newby
Epiarch Designs
carp123
mrspete
kirkhall
mrspete
Epiarch Designs