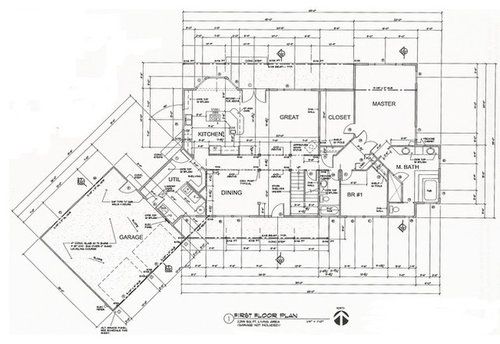First floor plan...comments please!
wheelerln
11 years ago
Related Stories

SUMMER GARDENINGHouzz Call: Please Show Us Your Summer Garden!
Share pictures of your home and yard this summer — we’d love to feature them in an upcoming story
Full Story
You Said It: Hot-Button Issues Fired Up the Comments This Week
Dust, window coverings, contemporary designs and more are inspiring lively conversations on Houzz
Full Story
HOME OFFICESQuiet, Please! How to Cut Noise Pollution at Home
Leaf blowers, trucks or noisy neighbors driving you berserk? These sound-reduction strategies can help you hush things up
Full Story
BATHROOM DESIGNUpload of the Day: A Mini Fridge in the Master Bathroom? Yes, Please!
Talk about convenience. Better yet, get it yourself after being inspired by this Texas bath
Full Story
DECORATING GUIDESPlease Touch: Texture Makes Rooms Spring to Life
Great design stimulates all the senses, including touch. Check out these great uses of texture, then let your fingers do the walking
Full Story
MOST POPULARFirst Things First: How to Prioritize Home Projects
What to do when you’re contemplating home improvements after a move and you don't know where to begin
Full Story
KITCHEN DESIGNKitchen of the Week: Function and Flow Come First
A designer helps a passionate cook and her family plan out every detail for cooking, storage and gathering
Full Story
LIFESo You're Moving In Together: 3 Things to Do First
Before you pick a new place with your honey, plan and prepare to make the experience sweet
Full Story
OUTDOOR KITCHENSHouzz Call: Please Show Us Your Grill Setup
Gas or charcoal? Front and center or out of the way? We want to see how you barbecue at home
Full Story









joyce_6333
wheelerlnOriginal Author
Related Professionals
Pembroke Architects & Building Designers · Seal Beach Architects & Building Designers · Beavercreek Home Builders · Lansing Home Builders · Kingsburg Home Builders · Salem General Contractors · Lakeside General Contractors · Lincoln General Contractors · Mineral Wells General Contractors · Montclair General Contractors · Palatine General Contractors · Palestine General Contractors · Parma General Contractors · Warrenville General Contractors · Waxahachie General ContractorswheelerlnOriginal Author
kirkhall
mrspete
zone4newby
User
wheelerlnOriginal Author
kirkhall
pps7
kirkhall
mrpress