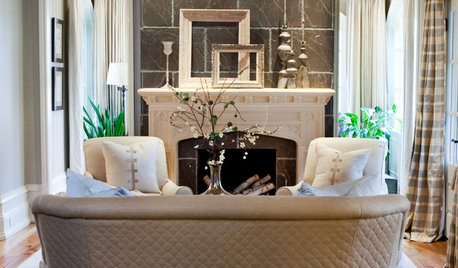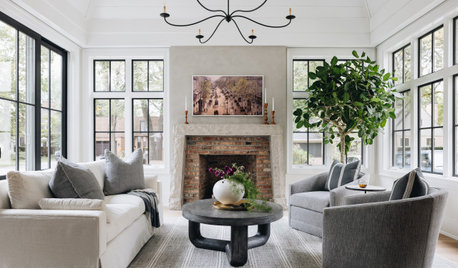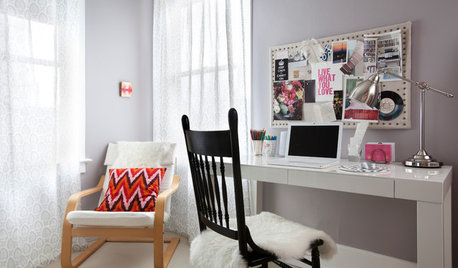Concern about arches between rooms
carsonheim
10 years ago
Related Stories

FUN HOUZZGuessing Game: What Might Our Living Rooms Say About Us?
Take a shot on your own or go straight to just-for-fun speculations about whose homes these could be
Full Story
REMODELING GUIDESWhat to Know About Budgeting for Your Home Remodel
Plan early and be realistic to pull off a home construction project smoothly
Full Story
FURNITUREHow to Buy a Quality Sofa That Will Last
Learn about foam versus feathers, seat depth, springs, fabric and more for a couch that will work for years to come
Full Story
LIFEThe Beautiful Thing About Dad's Chair
My father had his own spot in the house. His father had his own spot. Now I have mine
Full Story
KITCHEN DESIGNWhat to Know About Using Reclaimed Wood in the Kitchen
One-of-a-kind lumber warms a room and adds age and interest
Full Story
DECORATING GUIDESCase Study: Wallpaper in Just About Every Room
Follow this Oregon home's lead to mix wallpaper patterns, colors and applications without chaos
Full Story
HEALTHY HOMEWhat to Know About Controlling Dust During Remodeling
You can't eliminate dust during construction, but there are ways to contain and remove as much of it as possible
Full Story
COFFEE WITH AN ARCHITECTWhat My Kids Have Taught Me About Working From Home
Candy and Legos aren't the only things certain small people have brought to my architecture business
Full Story
WORKING WITH PROS10 Things Decorators Want You to Know About What They Do
They do more than pick pretty colors. Here's what decorators can do for you — and how you can help them
Full Story
LIFEHouzz Call: What Has Mom Taught You About Making a Home?
Whether your mother taught you to cook and clean or how to order takeout and let messes be, we'd like to hear about it
Full Story









User
mommyto4boys
Related Professionals
Anchorage Architects & Building Designers · Converse Home Builders · Rossmoor Home Builders · Salem Home Builders · Galena Park General Contractors · Alabaster General Contractors · Alamo General Contractors · Bryan General Contractors · Burlington General Contractors · El Sobrante General Contractors · Haysville General Contractors · Homewood General Contractors · Nampa General Contractors · Uniondale General Contractors · Waimalu General ContractorsChrisStewart
Michael
ChrisStewart
User
carsonheimOriginal Author