Is this a good house plan?
tastyhummus
9 years ago
Related Stories

REMODELING GUIDES10 Things to Consider When Creating an Open Floor Plan
A pro offers advice for designing a space that will be comfortable and functional
Full Story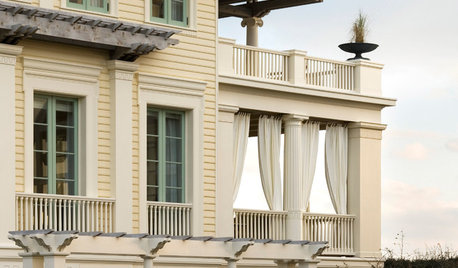
THE ART OF ARCHITECTUREThe Good House: Design Is in the Details
Plan the small things early on to enhance your architecture and enrich your home’s story
Full Story
MOST POPULAR5 Remodels That Make Good Resale Value Sense — and 5 That Don’t
Find out which projects offer the best return on your investment dollars
Full Story
LIFEYou Said It: ‘Happy Is Such a Good Thing’ and More Quotes of the Week
Holiday prep and New Year’s plans have been filling our time at home this week
Full Story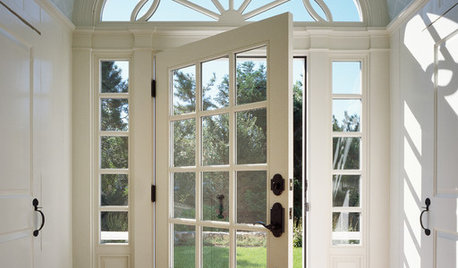
REMODELING GUIDESThe Good House: Little Design Details That Matter
Tailored trim, cool counters and a nice weighty door — such details add so much to how a home feels to the people inside
Full Story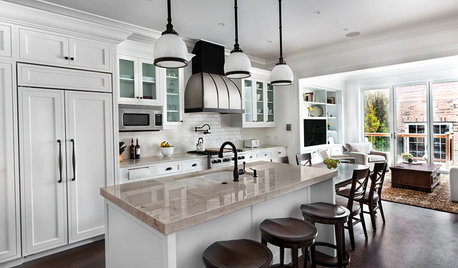
KITCHEN OF THE WEEKKitchen of the Week: Good Flow for a Well-Detailed Chicago Kitchen
A smart floor plan and a timeless look create an inviting kitchen in a narrow space for a newly married couple
Full Story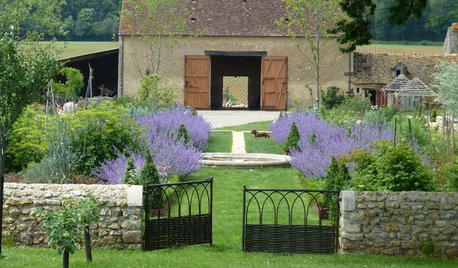
LIFEThe Good House: An Experience to Remember
A home that enriches us is more than something we own. It invites meaningful experiences and connections
Full Story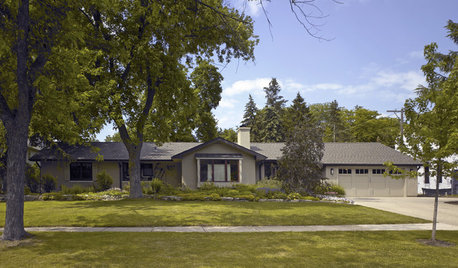
ARCHITECTUREThe Good House: Big Design Moves That Matter
Where to begin when designing a home? Think about your site, its context and the story you want it to tell
Full Story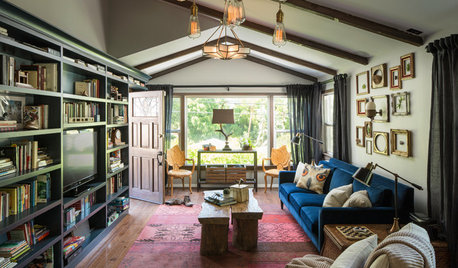
ECLECTIC HOMESHouzz Tour: Good Vibes for a Hollywood Couple in Laurel Canyon
Actor Ian Harding and artist Sophia Hart’s personalities shine in a house nestled in the trees
Full Story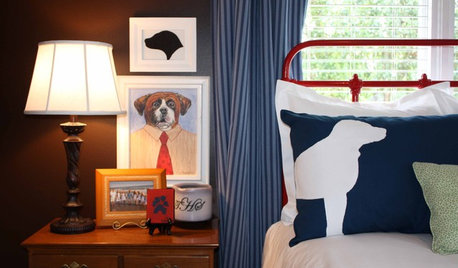








Michelle
bpath
Related Professionals
Pacific Grove Design-Build Firms · Artondale Home Builders · McKeesport Home Builders · Norco Home Builders · Prichard Home Builders · Alabaster General Contractors · Albany General Contractors · Artesia General Contractors · Bowling Green General Contractors · Jacinto City General Contractors · Kailua Kona General Contractors · Middletown General Contractors · Owosso General Contractors · Parkersburg General Contractors · West Mifflin General ContractorsLars
mrspete
funkycamper
tastyhummusOriginal Author
mojomom
Aims
Katie S.
sombreuil_mongrel
bpath
lavender_lass
tastyhummusOriginal Author
reinitodepiedra