One sink, two sink, red sink, blue sink
Do/did you have one bathroom for two or more children? This is for you.
Just because this comes up from time to time, I'm wondering:
If your children's bathroom has two sinks in the vanity, do your children use the double sinks? Do they use both, does each child have their "own" sink, (what if more than 2 children use that bathroom)? Do they use it at the same time? Does it reduce bathroom conflicts? Is there enough counter space? Enough storage space?
If their bathroom has one sink in the vanity, is there conflict? For example, are they hip-checking violently when brushing teeth, or is one mad that the last fellow in there didn't wipe his shaving foam off the faucet?
What is your children's experience?
Comments (27)
lookintomyeyes83
9 years agolast modified: 9 years agoI dont have children, but my husband and I share a vanity and leave for work at the same time.
For us, a single sink with more counter space, and a large mirror overhead works best.
A simple grunt gets the other person to move over so they can spit when brushing their teeth, or let someone wash their hands. Long as we have space for makeup, razors, etc were happy.I'm against the old 'two sinks cause the other gets disgusting', cause really, if you see it, its gonna bug you, and the two sinks are rarely separate. So grumping about a grungy sink will still happen.
mrspete
9 years agolast modified: 9 years agoIn our old house our girls shared a 30" vanity with one sink. It was too small because it had no storage -- no drawers, toilet paper and cleaning products were stored in the enclosed space, but towels were always a problem. Usually they were stacked on the toilet tank.
They were never in the bathroom at the same time, so the sink itself wasn't a problem.
I HATE their double sinks in our current house -- it was one of those "well, most of the house works for us, and we'll put up with this weird sink" thing.
They have a very large vanity (12' maybe?) with two sinks placed as far as possible from one another. Why anyone looked at that giant vanity and said, "Let's put the sinks 3" from the edges so they'll have 10' between them, but they'll bump their elbows on the wall" I just don't know.
Storage is no longer an issue: They EACH have three LARGE drawers and they share a sit-down vanity in between. Plus they have storage under the sinks. Plus they have a walk-in linen closet in the bathroom. The storage is WONDERFUL. They use every bit of it; admittedly, they store some things in the bathroom that most kids probably keep in their bedrooms. For example, travel toiletry kits, hair accessories, extra linens.
If I could have only ONE THING beyond the basic three-piece bathroom, it would be -- without a doubt -- STORAGE. Whether you have girls or boys, whether your bathroom is big or little, fancy or plain, STORAGE trumps everything else.
My girls never, ever use the sinks at the same time. Literally not once ever (and they're 17 and 20 now, so we've gone through all the age-stages). They never fuss over sharing the bathroom -- but then, sharing nicely is something we've made a priority in our family.
One big downside of this weird bathroom is that we have electrical outlets next to only one sink. So both girls want to use that sink! Perhaps that's why they both gravitate to using it for brushing their teeth, etc. And that is the sink that I use to wash my hands if I use the toilet in that bathroom. I've always wondered if the people who built this house had one girl and one boy, and perhaps they figured the boy wouldn't need an electrical outlet?
Last year the double sink thing cost me a bunch of (unnecessary) money, and I'm still a bit put out over it. One of the faucets (on the sink that gets the most use -- no surprise) began to leak. I went to Lowes and picked out a new faucet . . . but they only had ONE in stock, so I was forced to buy one I liked less . . . and it cost more than the one I really wanted. In the end, I paid over $700 for materials and labor to replace two faucets, which was wasteful.
To finish that point, don't underestimate the extra cost of the second sink. It's easy to look at the inexpensive sinks down at Lowes and say, "Oh, just an extra $100-200 for another sink" -- but then it turns into an extra faucet, more plumbing lines, more installation costs, a second sink that will eventually leak. It is an expensive choice.
Our kids are equally messy, so they've never fussed about someone leaving the sink dirty . . . but I do agree with the above poster who points out that most sinks are next to one another, so a neatnick would still be angry with a messy sink user, even if he or she has a personal sink right there.
My husband and I share one sink in a 5' vanity, and it is a comfortable arrangement -- we do get ready for work at the same time, and we never get in one another's way. I have space enough to set out a curling iron or a set of hot curlers. We EACH have three SMALL drawers, which is enough -- though I wish I had the girls' large drawers in my bathroom as well! In conjunction with the 2' linen closet in the bathroom, it is a comfortable amount of storage.
Our oldest is in college now, and our youngest will finish high school this year -- so we're really building an empty-nester house -- but each bathroom, even the master, will have only one sink. It's just a sensible use of resources.
You're wise to question this before you begin. This is one of those things that people tend to pop into their build just because "it's the thing to do", but ask yourself whether your family would really use it or not.
This post was edited by MrsPete on Sat, Dec 6, 14 at 15:16
Related Professionals
Baltimore Architects & Building Designers · Brushy Creek Architects & Building Designers · Wauconda Architects & Building Designers · Bell Gardens Architects & Building Designers · Newark Home Builders · Westmont Home Builders · Delhi General Contractors · Fridley General Contractors · Galveston General Contractors · Gloucester City General Contractors · Jackson General Contractors · Pepper Pike General Contractors · San Elizario General Contractors · Vermillion General Contractors · Avenal General ContractorsGreenDesigns
9 years agolast modified: 9 years agoSharing a bath with a single sink worked just fine growing up. I really don't get the current trend towards double sinks in a secondary bath. The thing I never had any room for wasn't a place to spit toothpaste, it was a place for the hot rollers, curling iron, blow dryer, and all of the different makeup jars and pots. There's never enough counter space for all of that!
mrspete
9 years agolast modified: 9 years agoI could add my experience growing up as one of five children. We had a split bath:
The "inner room" contained a tub/shower, a toilet, and a TINY turned-sideways sink.
The "outer room" housed a moderate-sized vanity (maybe it was 48"?) with one sink.
With so many kids sharing, we had a system. One week the girls showered at night, and the boys showered in the morning. The next week, we'd switch. Most of us preferred to shower at night so we could sleep a little later. I remember us fussing a bit about shower schedules, but never about the sink.
Sometimes a sibling would stand there and talk to you while you were brushing your teeth, but it wasn't a problem. We girls fixed our hair and did make-up in the bedroom.
And back to the sink question: I don't think anyone ever used the tiny sink that was in the "main bathroom". Perhaps this was because it was an odd little oval thing, but even if I was just using the toilet, I'd always go into the outer room and use the larger, more comfortable sink to wash my hands.
rrah
9 years agolast modified: 9 years agoI mentioned this topic in another thread with a person's house plan. The second sink seemed unnecessary to me as it would not be used frequently (no kids mentioned).
In our current house H and I have our own sinks which are on different walls. It works well for us because there is a cabinet in between and they are on different walls. I can keep my stuff out and so can he.
Our kids (girl and boy) shared a bath with two sinks for awhile. They did use both sinks, but I suspect it's because what they had known for most of their lives.
Growing up, I shared a bath with one sink with one of my sisters. There was a 3 foot (about) counter next to the sink. The single sink was rarely an issue. We both wanted the counter space.
I think if two people will regularly use both sinks and each sink has about 3-4 feet of counter space it's fine. I think if one has double sinks in less than 5 feet or so of total counter space, one sink would work better.
Aims
9 years agolast modified: 9 years agoMy little sister and I shared a sink growing up. it was a small sink but we had a vanity area not to far away so that was helpful.
I would say having enough storage would be more important than having 2 sinks if you had to choose one of the other. That was something hubby and I were lacking in our master bathroom at our last home. We did have double sinks...just not a lot storage.
Oaktown
9 years agolast modified: 9 years agoWe have 3 boys close in age. In the old house, they shared a single pedestal sink. Lots of pushing and shoving both in the morning and bedtime. They all seem to want to use the sink at the same time.
In the new house, they have a single 36" sink with 2 faucets. They still all like to use the sink at around the same time, but I don't hear as much fussing.
The sink is wall-mounted, but there is room on either end if we wanted to add some counter later. There are some shelves for their toothbrushes, etc. and there is a linen closet right outside the bath, so we have no problem with storage. But, MrsPete and others might disagree, because we have no bath vanities. In our prior house bath drawers, cabinets, and counters were junk collectors so we decided to go without here.
(The house actually was designed for each kid to have his own bedroom, and one could have a separate bath. But, the youngest two have decided they like sharing a room for now.)
SYinUSA, GA zone 8
9 years agolast modified: 9 years agoI have 5 siblings, and we all shared a single bathroom. Granted, there is a large age gap between the oldest and youngest, so we were all on different schedules and rarely all needed it at the same time. As others have said, double sinks are pretty unnecessary, even for a large group of kids. Our tub and toilet were in a separate room from the sink. The sink was centered in a long wall-to-wall vanity maybe 5' or 6' long. If I were to rebuild that bath, I'd definitely keep the separate rooms, but I might offset the sink to one side. You get more storage space and continuous counter space, both of which are always lacking in bathrooms. I'd also put the switches for the toilet room *inside* the toilet room. There was always one prankster or another turning the lights out on somebody in the shower but that's irrelevant to your question ;)
bpath
Original Author9 years agolast modified: 9 years agoWow, doesn't anyone's kids love their double-sink vanity?
jimandanne_mi
9 years agolast modified: 9 years agoRaising my son & daughter, who were 5 years apart, there was no problem with them sharing one sink since they got ready for school at different times. There was a 2nd bath in the master bedroom.
We have had my daughter & 3 grandkids living with us, and their bedrooms and one bath with 2 sinks are on the 2nd floor. It started out as a 1-sink bath and the tub/shower & toilet are separated from the sink(s) by a door, an arrangement I LOVE (as long as both parts have been given more space than the average builder allows) and we also used the same setup in the master bath. Since my daughter & all 3 grandkids all had to use the 1 sink & leave at the same time (7 a.m.), we added a 2nd sink in there about 2 years ago, both because there was space, and because it's a 7 year old house & houses of this size & year around here usually have more than one sink for 3 bedrooms on one floor, something I'd missed when designing our house. I'd thought a full bath on each of 3 floors plus a powder room would be plenty, since like many of you I'd grown up in a family of 6 with only 1 bathroom. But since we're older and might have to sell at any time if something happens to one of us, we were comfortable spending the money for the additional sink and additional things that it snowballed into as Mrs. Pete mentioned, and did part of the work ourselves.
The vanities are in an L-shape which really helps, and each has about 4' of counter including the sink--each sink is at the far end of the L, so they can be used without feeling crowded. Each has its own mirror, light, switch, & outlets. There are 4 drawers between them, and plenty of storage in the cabinets under the sinks. When we lived with my grandparents for a few years, they had a pedestal sink in the bathroom, and even with a nice-sized closet within the bathroom, I never liked that setup. I love having the countertop & storage right there!
Now that the boy is in middle school and on a different schedule, he (12 yrs old) and my daughter each use one of the sinks usually at the same time, and later the 2 girls each use one of the sinks, usually at the same time, before I send them out to the bus. They like doing things together (ages 7-1/2 & 9-1/2), so there haven't been any problems that I've noticed. Having the sinks face different walls helps!
The counters are all a mess, but no one cares except me!
Anne
pwanna1
9 years agolast modified: 9 years agoI grew up in a house we lovingly referred to as the house of the future from 1955. I shared a bathroom with my twin brother and we had two sinks. We always used the same sink...I had mine and he had his. I LOVED not having to share with him...his sink was always filled with toothpaste spit not washed down. :) I had a vanity in my bedroom where I did my hair and makeup so we never had issue with counter space. We're currently building and we are putting two sinks in the bathroom for my boys. My daughter has a complete bathroom of her own.
nepool
9 years agolast modified: 9 years agoI have a boy and a girl and they are NEVER in the bathroom at the same time (door immediately slammed and locked as soon as my older son is in the bathroom). They have a single sink vanity. In the new house, I also choose to go with a single sink vanity, so there is plenty of counter space- no double sink needed.
In the master, I LOVE having 2 sinks. My husband and I often get ready at the same time and we don't have to time our preparations because we don't share a sink.
User
9 years agolast modified: 9 years agoI ripped out a double master in favor of a single sink and more counterspace. I must be an oddball about getting ready in the morning, as after the morning eliminations followed by a shower, I shave in there and brush my teeth in the shower. I don't use any water from the basin at all. I just need a mirror, and some counter space to deal with the hair, or other fruitless primpings.
What do all of you DO in the morning that you actually need so many basins??
autumn.4
9 years agolast modified: 9 years agobpath-just our experience now that we are in and what I *thought* was important during planning and what I think is important now...in the 'after' phase. ;)
DH was set on 2 sinks in the master and didn't think our 2 kiddos needed 2 so they have one.
The boys bathroom has a decent layout - 1 sink. They each have 3 drawers for storage and there is also a linen tower in there. Toilet and shower are at the end and we could have had it closed off with a door but didn't, the toilet is tucked back enough that there is privacy should there be 2 in there together but that almost never happens. Sink - plenty of standing room for both but do they fight? Well yes of course on occasion. I don't think 2 sinks would even diminish that completely unless the vanity was 10 foot long. Somebody has always got to bug the other and it is typically during teeth brushing but it's not so much the sink it's just being in there together within arms reach. The only thing I'd change about theirs is having a window in there. That's it. What I think is important that we did somewhat intentionally that I now LOVE? The vanity area is such that if you open the door and someone is standing in front of the sink - the door has clearance. Nobody gets bumped at all. No interruption no matter if you are in front of the sink or in front of the closest drawer stack. That has solved a lot of problems. No door fights or on purpose door bumps.
Master bath - 2 sinks. DH was SET on 2 sinks. We have them. They are fine and he wouldn't change it but I think 1 would have been more than doable. Our last house the 1 sink was offset with drawers on the opposite side - the dumbest thing ever and #1 traffic problem was the plugs. They were on the short side of the sink. So dumb. Unreal. So even if I didn't need the sink AT ALL, my stupid cords would be in the way while dh was trying to shave or brush his teeth. A total pain in the butt. So he blamed it on the sink but really it was the outlets. If they had been on the other side where the counter space was, no issues...except I'd have been standing in front of the drawers but that was less major.
We now both have our own drawer stacks but again, I have cords across my own sink because that is where the mirror is. Not huge since no one else is trying to use it but I think the best would be sink in the middle, drawer stacks on both sides with plugs along the wall...which gives counter space at the outlets which is what I'd like more than water there. No blocking of other peoples access and we hardly use the actual sink at the same time. We do not have the recessed space that the boys do so if I need to get to the bedroom and open the door, dh is in the way if he's at the sink. That is not often but it is not ideal if you were going for perfection. ;) We do however have a window in our bathroom. So I guess mix the 2 of ours together and we have achieved the perfect space, hahaha!
What I'd rank for importance now - outlet positioning by counter space, storage space and door clearances...and a window. I think if you get those right you can easily have one sink and have it work well for more than 1 person.
Good luck and happy planning!
annkh_nd
9 years agolast modified: 9 years agoWe have two identical bathrooms in our house, each with one sink and a long counter. DH and I share one, our twin sons share the other.
DH and I have no problem sharing a sink - we even brush our teeth at the same time on occasion. We love the extra counter and storage space.
The boys (now in college, but they lived here all their lives) also have no problem sharing a sink. As others have said, they do not use the bathroom at the same time, so it wouldn't matter if there was one sink or 5 - only one would be used at a time. They don't care much about the counter or storage space, since they don't have a lot of bathroom stuff; I suspect that would be different if one or both of them was a girl.
If money is no object, and there is plentiful storage space in the bathroom, two sinks would be fine. But few bathrooms (or budgets) are endless. A second sink in a kids' bathroom is by far not a necessity.
Kjerstin Boorstein
9 years agolast modified: 9 years agoWe put 2 sinks in our bath for three kids (ages 5, 8, and 10). The two older boys have taken to sharing one sink and a medicine cabinet (as they did in our old house) and our daughter uses the other sink and medicine cabinet. They each have a drawer in the vanity and some space under the sinks. At this ages, all they really have is toothcare items and a few hair care items. The tub, toilet and a tall storage cabinet are on the other side of a pocket door. It seems to be working well and I'm really glad we put two sinks in. Three kids at one sink would have been too much craziness at bedtime.
Meanwhile, in the master bath, we only put in one sink and we are perfectly happy with it too.
bus_driver
9 years agolast modified: 9 years agoWhile it is essentially already stated in earlier posts, a two-sink vanity loses significant undercounter storage space because of the extra plumbing.
worthy
9 years agolast modified: 9 years agoFour offspring, all with separate baths or dual vanities. Spouses with separate bedrooms and baths.
How, if they could see us now, would our ancestors in the shtetls marvel!
_____________Electrical Codes may prohibit switches within specified distances from taps, so in those cases they may be on outside walls.
This post was edited by worthy on Mon, Dec 8, 14 at 18:47
bus_driver
9 years agolast modified: 9 years ago"Electrical Codes prohibit switches within specified distances from taps, so they often are on outside walls."
Not exactly. There is no provision in the NEC regarding the placement of switches in proximity to lavatories. The NEC does prohibit switches within tubs or shower enclosures unless installed as part of a listed tub or shower assembly-- Article 404.4(C). Notice that it says "within tubs". No prohibition about walls near a tub unless they comprise a shower enclosure. An interior bathroom of itself is not a damp or wet location.
worthy
9 years agolast modified: 9 years agobus_driver
9 years agolast modified: 9 years ago"lots of storage space" is a very subjective matter. It is beyond debate that the extra plumbing for double lavatories uses space that otherwise could be used for storage.
Consider all the factors when planning a bath.mrspete
9 years agolast modified: 9 years agoYou're right that storage is subjective. So I'd say inventory what you keep in your bathroom now . . . and what you'd like to keep in it. Here's what's in my girls' bathroom -- I think it's pretty typical for two teenaged girls:
Each girl has three large drawers. The countertop is kept clear (except for the toothbrush and soap holders).
- Their top drawers have "bins" that corral toothbrushes, toothpaste, hair brushes, make-up, deodorant, a few bottles of asprin and Midol and other daily-use products. This is the hardest working drawer.
- Their middle drawers hold washcloths, hair dryers, straighteners, and the like. One girl has a set of rarely-used hot curlers.
- Their bottom drawers hold sanitary supplies, their travel toiletry kits, and bottles of shampoo and other items that've been purchased ahead.
In between the two sinks they have a vanity area (we have no chair -- instead, they keep the trash can underneath). They both have long hair, and they store head bands, hair pins, and the like in this spot. Because my oldest is in nursing school and my high schooler works as a waitress, they both have LOTS of pull-your-hair up type things. They share these items.
Under one sink we store a small plastic tub for hand-washing delicates; because it's rarely used, it's full of cleaning supplies.
Under the other sink we store toilet paper. We tend to buy the BIG packages, so this is all that's stored under that sink.
In the closet they have bath towels in one stack, beach towels in another stack, and extra bed linens /pillows for the whole house on the upper shelves. On the bottom shelf, they store their sleeping bags, which are used pretty frequently because they're active in scouts. On the tip-top shelf we have two big plastic tubs that hold two blow-up mattresses.
Sum-up:
That's quite a few things stored in the bathroom. We could do with less -- we could put in a shelf above the toilet for extra toilet paper. we could store the sleeping bags, linens, and air mattresses in bedroom closets (but our storage isn't so good there). But I don't want to -- this bathroom storage is really one of the best things about my house.
bpath
Original Author9 years agolast modified: 9 years agoDH and I have two sinks, and we are fortunate that we each have a bank of two (deep) drawers in addition to a cabinet under each sink and two medicine cabinets. DH keeps most of his stuff on the little bit of counter between the sink and wall (leaving his two drawers more or less empty) most of mine is in my drawers and medicine cabinet. So in that way, I guess I like having two sinks because his stuff is rarely in my way. But I have to clean two sinks, two faucets:( I suppose if we had a shallow drawer in addition to our deep drawers, the counter would be clearer.
The boys have two sinks, one bank of 3 drawers, one medicine cabinet, and a good-sized linen closet. They NEVER use the sink closest to the door. Door closed, it's claustrophobic and elbow-endangering. Opened, you're practically outside the bathroom. Oh, except that, since that's where the outlet is, they used it for the water pik when they had braces. It just gets dusty because it doesn't get wiped out every day between weekly cleanings. The medicine cabinet is above that outlet, far from the sink they use, so it just holds the rarely-used things like hair gel and astringent.
So there's lots of of storage space, just not the right KIND of storage. They could really use another bank of drawers instead of a second sink, especially another shallow drawer for combs, toothpaste, Chapstick, orthodontic wax, you know, those little things. More counter space, with easier access to the outlet and medicine cabinet. Now, when the older one is home from university, his stuff takes over the middle of the counter, which already has a small tray holding toothbrush holder, cup, and clock.
The only time they have ever been in there at the same time was when their morning schedules were such that the one in the shower was instructed to leave the door unlocked so the other could brush and dash out to the bus.
I can only imagine if we had a girl. Make-up and hair stuff and angst, oh my!
When they were tots in the previous house, they happily used one sink. (The storage in that one was abysmal: about a 30 " inch vanity with sliding doors below. All it could hold was bath toys, an extra roll of toilet paper, a roll of paper towels, and a tub scrubber. We replaced with same size but one cabinet and a bank of 3 drawers, and a medicine cabinet. Just in time for the added accoutrements of orthodontia)
So far, storage and counter space seems to trump dual sinks for kids, and sometimes for the grown-ups, too!
Mistman
9 years agolast modified: 9 years agoI have 6 yo twins, girl and a boy. We did double vanities on a 6' run in the main bath. There are 3 drawers between them and we have a big closet for linens etc. I couldn't see it any other way personally, they each have they're own sink and at night we all get ready for bed at the same time so they are both in there together and have plenty of room between them even when they're in a 'mood'. I actually don't use it much, not sure which sink people normally gravitate to but DW cleans bathrooms once a week so both always look clean. We also have a double in the master bath so we each have our own sink and mirror, we aren't often in there together but I wouldn't want to use my DW's area, too much stuff I don't use and she's really picky about her 'stuff' getting messed up. We have 11 sinks throughout the house, basement and garage. One of those things you can't have too many of IMO :)
tulips33
9 years agolast modified: 9 years agoHere is our bathroom layout. Two sinks with 2 separate vanities and a large space in between them. When they had 1 large vanity with 1 sink there was lots of fighting at bedtime so we love this configuration. Keep them away from each other and the bathroom has the toilet and shower separate so they don't have to get mad at someone when they need to get in there. We did this for us, to keep our sanity.



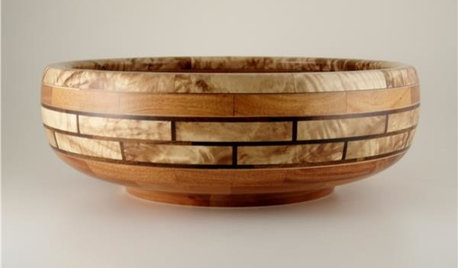
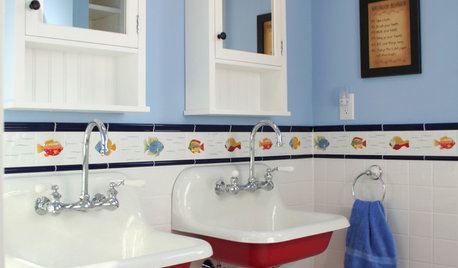

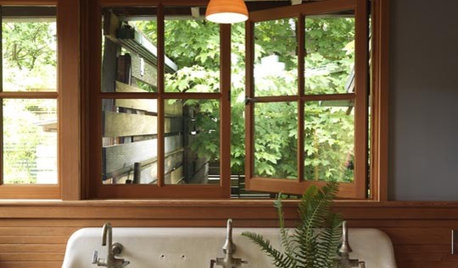
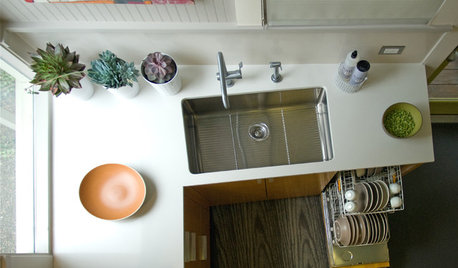







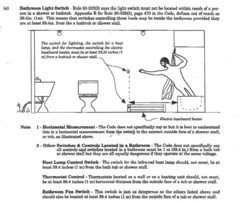
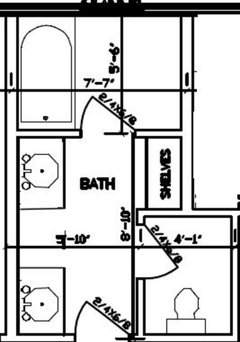
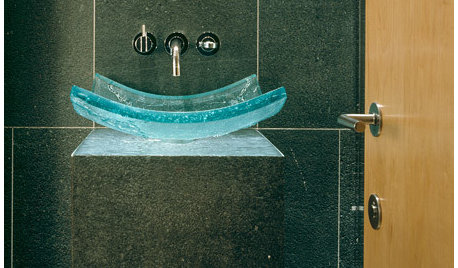




zippity1