Floorplan critique... and suggested next steps
autumnh
10 years ago
Related Stories

ORGANIZINGSmall Steps to Organizing Success
Take care of bite-size projects, and your home's big picture will be an organized dream before you know it
Full Story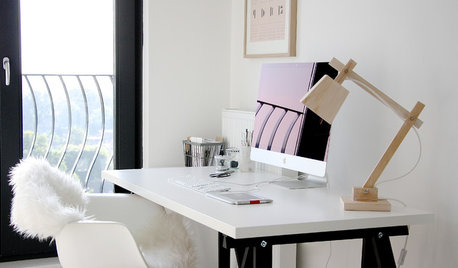
MOST POPULAR11 Ways to Refill Your Creative Well
Stuck for new ideas and inspiration? These suggestions will get the wheels turning again
Full Story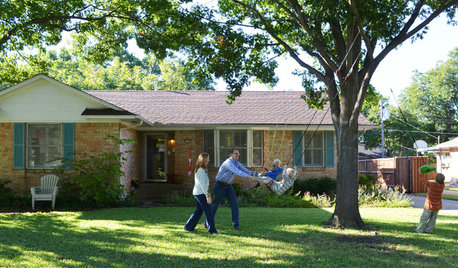
MOVINGHouse Hunting: Find Your Just-Right Size Home
Learn the reasons to go bigger or smaller and how to decide how much space you’ll really need in your next home
Full Story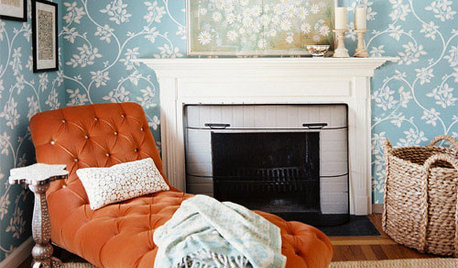
DECORATING GUIDESDecorate with Intention: Create a Vision for Your Home
Make sure your home is a true reflection of yourself by following these helpful steps
Full Story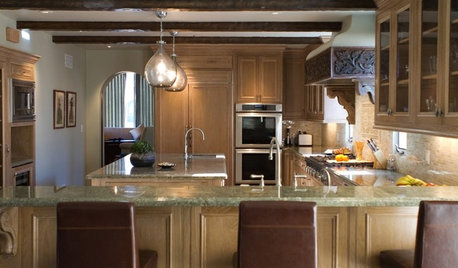
KITCHEN DESIGNHouzzers Say: Top Dream Kitchen Must-Haves
Tricked-out cabinets, clean countertops and convenience top the list
Full Story
WORKING WITH PROSHow to Hire the Right Architect
Your perfect match is out there. Here’s how to find good candidates — and what to ask at that first interview
Full Story
DECORATING GUIDESDivide and Conquer: How to Furnish a Long, Narrow Room
Learn decorating and layout tricks to create intimacy, distinguish areas and work with scale in an alley of a room
Full Story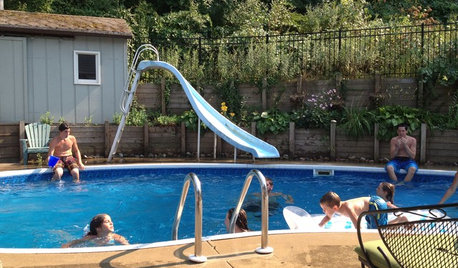
LIFEHow to Make Your House a Haven Without Changing a Thing
Hung up on 'perfect' aesthetics? You may be missing out on what gives a home real meaning
Full Story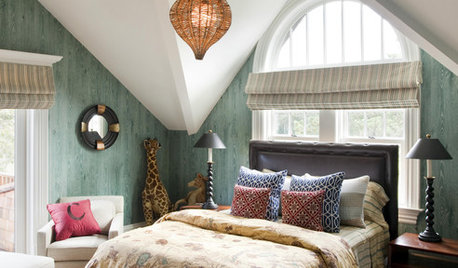
DECORATING GUIDESHow to Lay Out a Master Bedroom for Serenity
Promote relaxation where you need it most with this pro advice for arranging your master bedroom furniture
Full Story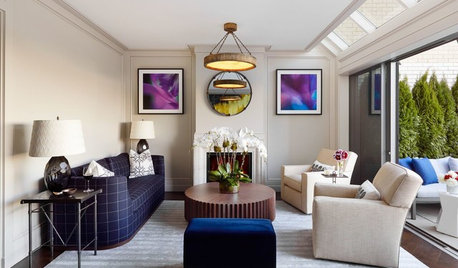
DECORATING GUIDESDecorating 101: How to Start a Decorating Project
Before you grab that first paint chip, figure out your needs, your decorating style and what to get rid of
Full Story









kirkhall
jdez
Related Professionals
Broadlands Home Builders · Newark Home Builders · South Sioux City Home Builders · Westmont Home Builders · Ames General Contractors · Arkansas City General Contractors · Brighton General Contractors · Coatesville General Contractors · Coshocton General Contractors · Country Club Hills General Contractors · Pico Rivera General Contractors · Saginaw General Contractors · Sheboygan General Contractors · Syosset General Contractors · Wright General Contractorslolauren
live_wire_oak
autumnhOriginal Author
bpath
kirkhall
autumnhOriginal Author
zone4newby
GreenDesigns
nightowlrn
mrspete