Thinking of changing window placement.. Opinions?
njbuilding143
9 years ago
Related Stories
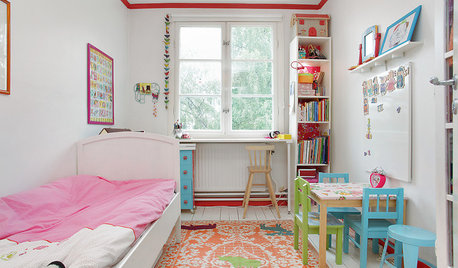
LIFEStop the Toy Takeover by Changing the Way You Think
Make over your approach and get gift givers onboard with your decluttering efforts by providing meaningful toy alternatives
Full Story
DECORATING GUIDESNo Neutral Ground? Why the Color Camps Are So Opinionated
Can't we all just get along when it comes to color versus neutrals?
Full Story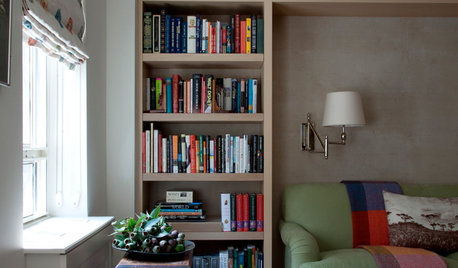
LIFEWhen Design Tastes Change: A Guide for Couples
Learn how to thoughtfully handle conflicting opinions about new furniture, paint colors and more when you're ready to redo
Full Story
BATHROOM WORKBOOKStandard Fixture Dimensions and Measurements for a Primary Bath
Create a luxe bathroom that functions well with these key measurements and layout tips
Full Story
ARCHITECTUREThink Like an Architect: How to Pass a Design Review
Up the chances a review board will approve your design with these time-tested strategies from an architect
Full Story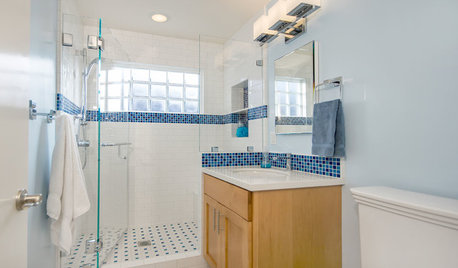
BATHROOM DESIGNLight-Happy Changes Upgrade a Small Bathroom
Glass block windows, Starphire glass shower panes and bright white and blue tile make for a bright new bathroom design
Full Story
HOUZZ TOURSHouzz Tour: Visit a Forward Thinking Family Complex
Four planned structures on a double lot smartly make room for the whole family or future renters
Full Story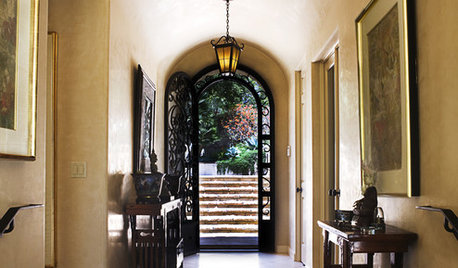
ARCHITECTUREThink Like an Architect: How to Work With a Design Wish List
Build the home of your dreams by learning how to best communicate your vision to your architect
Full Story
GARDENING GUIDESNew Ways to Think About All That Mulch in the Garden
Before you go making a mountain out of a mulch hill, learn the facts about what your plants and soil really want
Full Story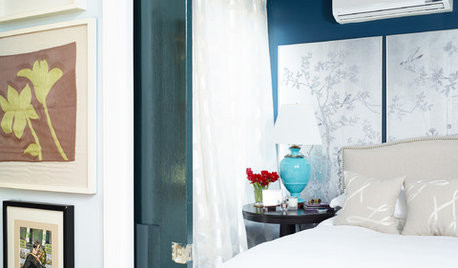
BEDROOMS11 Things You Didn’t Think You Could Fit Into a Small Bedroom
Clever designers have found ways to fit storage, murals and even chandeliers into these tight sleeping spaces
Full StoryMore Discussions











stblgt
kzim_gw
Related Professionals
De Pere Architects & Building Designers · Fayetteville Architects & Building Designers · Buena Park Home Builders · Commerce City Home Builders · Four Corners Home Builders · Tampa Home Builders · Coatesville General Contractors · Dunedin General Contractors · Eau Claire General Contractors · Euclid General Contractors · Leavenworth General Contractors · New Milford General Contractors · Seal Beach General Contractors · University City General Contractors · Westminster General Contractorsmrspete
grubby_AZ Tucson Z9
rrah
palimpsest
live_wire_oak
funkycamper
ingeorgia
Annie Deighnaugh
njbuilding143Original Author
amberm145_gw
njbuilding143Original Author
amberm145_gw
RobGT90
Michelle
palimpsest