A Frame Home
renateli33
15 years ago
Featured Answer
Sort by:Oldest
Comments (14)
muddypond
15 years agoRelated Professionals
Bonney Lake Architects & Building Designers · South Lake Tahoe Architects & Building Designers · Angleton Home Builders · Commerce City Home Builders · Sarasota Home Builders · Valley Stream Home Builders · Annandale General Contractors · Buena Park General Contractors · Catonsville General Contractors · Evans General Contractors · Florida City General Contractors · Mashpee General Contractors · New Carrollton General Contractors · Rotterdam General Contractors · Seal Beach General Contractorscs6000
15 years agojeremydufour
15 years agojasonmi7
15 years agooruboris
15 years agofayemarie
15 years agomikeyvon
15 years agojilliferd
15 years agorenateli33
15 years agocpartist
6 years agocpartist
6 years agoPPF.
6 years agocpartist
6 years ago
Related Stories
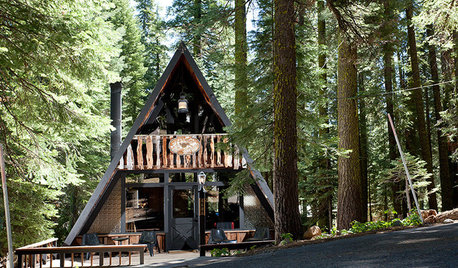
MIDCENTURY HOMESHouzz Tour: Personality Perseveres in a Classic Tahoe A-Frame
Rustic gets a modern edge but keeps its pedigree in a lakeside vacation cabin, thanks to a thoughtful renovation by its architect owner
Full Story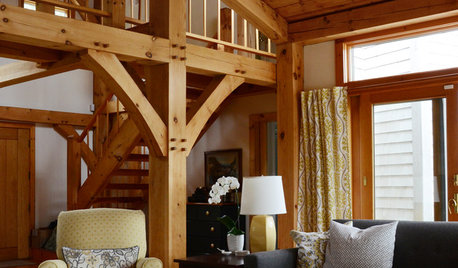
MY HOUZZMy Houzz: Memories Fill a Cape Cod Timber-Frame Home
Water views, traditional style and an old-fashioned building technique warm up this New England Shingle-style home
Full Story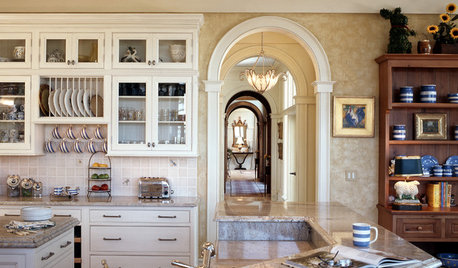
Arches Frame the Home and Landscape
Choose Your Favorite Arch Style to Define a Space and Invite Exploration
Full Story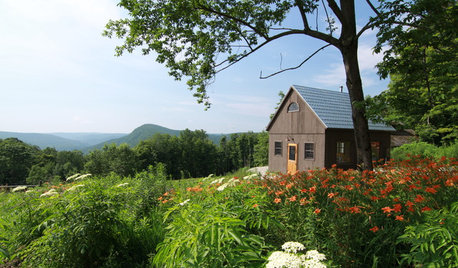
CABINSRoom of the Day: Timber-Frame Cabin Inspires Couple’s Creative Pursuits
This work studio, built in a simple vernacular architectural style, sits near a couple's rural home in the Berkshire mountains
Full Story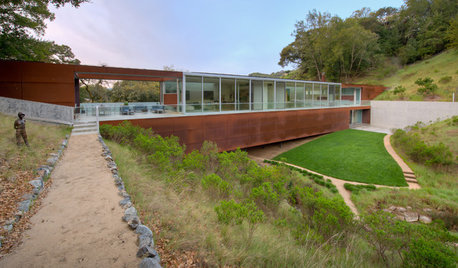
LANDSCAPE DESIGNModern Homes Play a Frame Game With Landscapes
Part matchmaker and part censor, frames play a vital role in how architecture and outdoor spaces connect
Full Story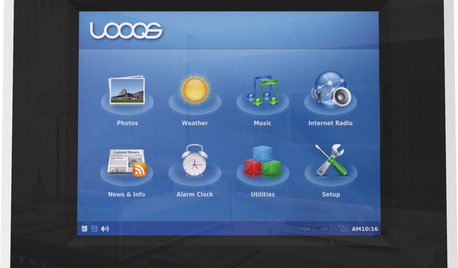
HOME TECHPicture This: Your Digital Photos Deserve Frames Too
Decorate with family memories — and swap them out in an instant — with frames made just for showing and sharing digital photos
Full Story
ARTNew Digital Art Frame Gets Put to the Test
Our writer sets up the EO1 at home, then invites artist friends over for a look — at images of their own work. See what they have to say
Full Story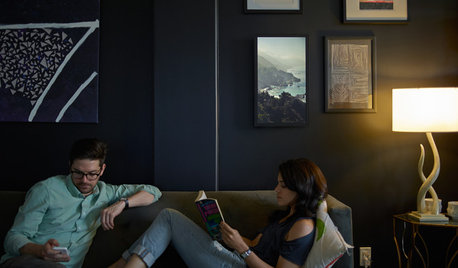
HOME TECHIs the Timing Finally Right for Framed Digital Art?
Several companies are preparing to release digital screens and apps that let you stream artworks and video on your wall
Full Story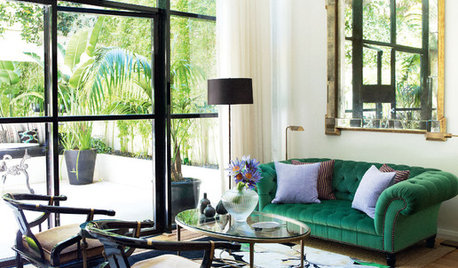
WINDOWSBlack-Framed Windows — Faux Pas or Fabulous?
Find out if black frames would be a great fit for your home — or better to avoid
Full Story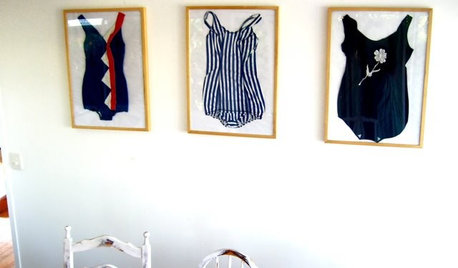
Put Clothes and Textiles in a New Frame of Mind
Give those baby booties, kimonos and other material memories a place of honor by framing them as artwork for your home's décor
Full StoryMore Discussions






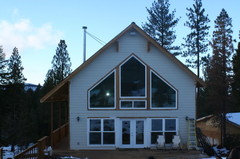

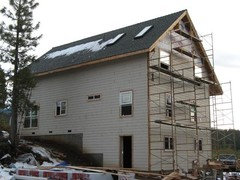
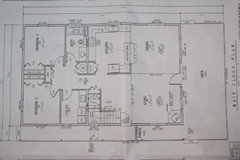
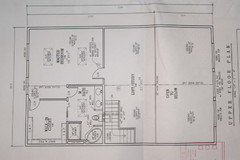





mightyanvil