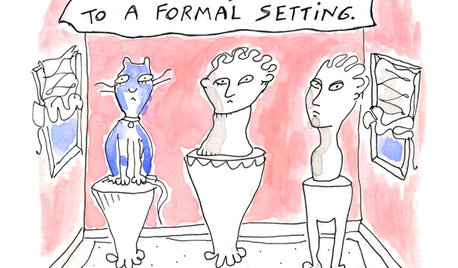Building a Donald Gardner Home - Pritchard
watersa
10 years ago
Related Stories

MOST POPULAR7 Ways Cats Help You Decorate
Furry felines add to our decor in so many ways. These just scratch the surface
Full StoryMore Discussions
Does anyone have photos or advice about building the Pritchard plan. The Southerland and Mullberry and Elliot and Arbordale are similar. We are finializing the modifications were making using DG architects.
Here is a link that might be useful: This is our plan
This post was edited by watersa on Sun, Dec 1, 13 at 10:40





nanj
chicagoans
Related Professionals
Beachwood Architects & Building Designers · Hillcrest Heights Architects & Building Designers · Oak Grove Design-Build Firms · Chula Vista Home Builders · Newark Home Builders · Tampa Home Builders · West Pensacola Home Builders · Alabaster General Contractors · Henderson General Contractors · Milford General Contractors · Mira Loma General Contractors · Pico Rivera General Contractors · Spencer General Contractors · Universal City General Contractors · Winton General ContractorswatersaOriginal Author
jimandanne_mi
jimandanne_mi
jimandanne_mi