Final plans drawn up by Nicke360
elacey1909
10 years ago
Related Stories
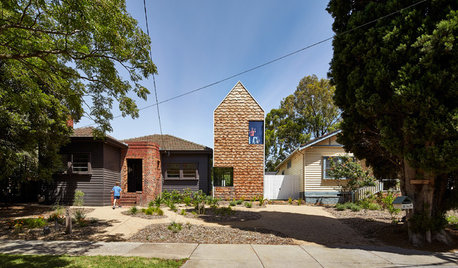
MOST POPULARHouzz Tour: A Playful Home Drawn Up by 8-Year-Old Twins
Plans for this innovative tower home in Melbourne were going nowhere — until the homeowners’ twins came to the rescue
Full Story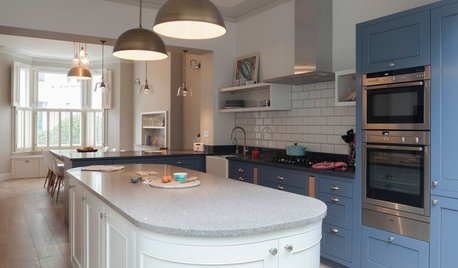
HOMES AROUND THE WORLDTraditional Kitchen Opens Up and Lightens Up
Removing a wall was key to creating a large kitchen and dining space for family life in this London house
Full Story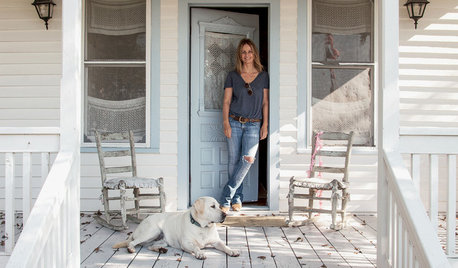
TASTEMAKERSCatching Up With the Queen of Shabby Chic
Rachel Ashwell defined a style embraced by countless fans over the past 25 years. Find out what she’s turning her sights to now
Full Story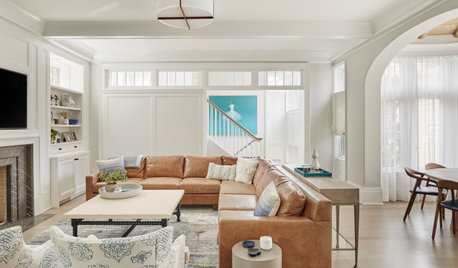
HOUSEKEEPINGChoose Your Own Spring Cleaning Plan
Instead of trying to do it all, pick one of these six cleaning approaches that’s right for you now
Full Story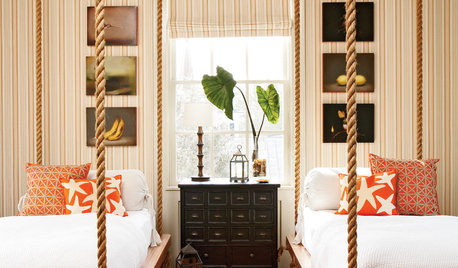
BEDROOMSPerk Up Your Bedding’s Personality
Nix that whole ‘bed in a bag’ thing in favor of artfully arranged separates that speak to the imagination
Full Story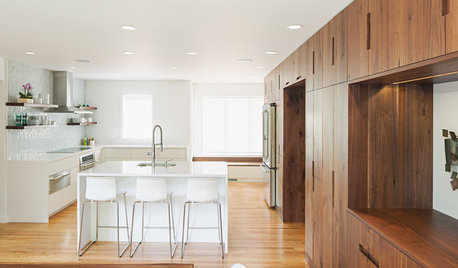
INSIDE HOUZZInside Houzz: A Walnut Wall of Storage Opens Up a Kitchen
A 30-foot wall of storage frees up cooking areas and counters for food prep and entertaining
Full Story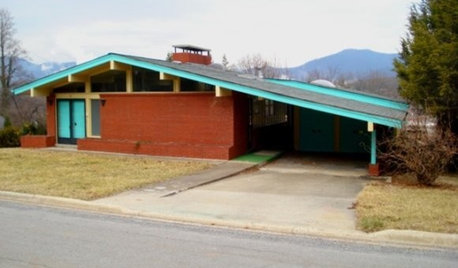
LIFEHouzz Call: Show Us the House You Grew Up In
Share a photo and story about your childhood home. Does it influence your design tastes today?
Full Story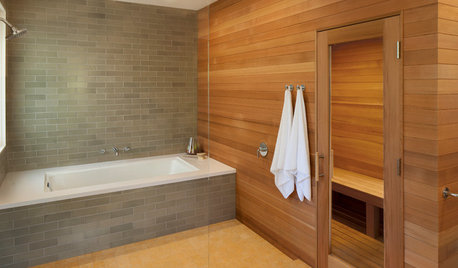
BATHROOM DESIGN18 Dream Items to Punch Up a Master-Bath Wish List
A designer shared features she'd love to include in her own bathroom remodel. Houzz readers responded with their top amenities. Take a look
Full Story
REMODELING GUIDESMovin’ On Up: What to Consider With a Second-Story Addition
Learn how an extra story will change your house and its systems to avoid headaches and extra costs down the road
Full Story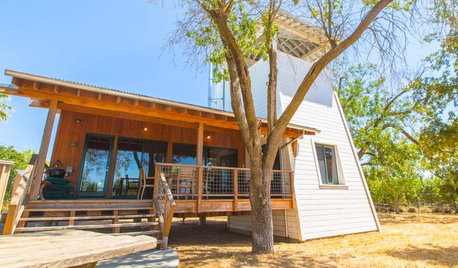
HOUZZ TOURSHouzz TV: See a Modern Family Farmhouse That Can Pick Up and Move
In the latest episode of Houzz TV, watch California architect build a beautifully practical cabin to jumpstart his parents' new farm
Full StoryMore Discussions






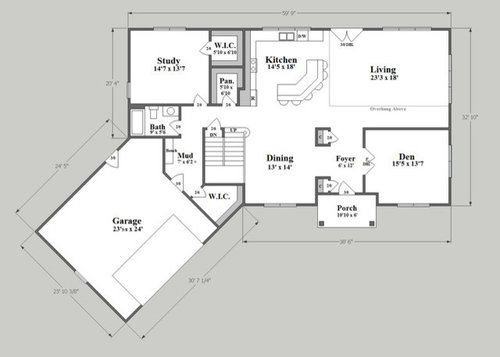




elacey1909Original Author
bpath
kirkhall
dekeoboe
sena01
elacey1909Original Author
bpath
bird_lover6
robo (z6a)
elacey1909Original Author
mrspete
bpath
annkh_nd
renovator8