Back at it!
shiltsy
10 years ago
Related Stories
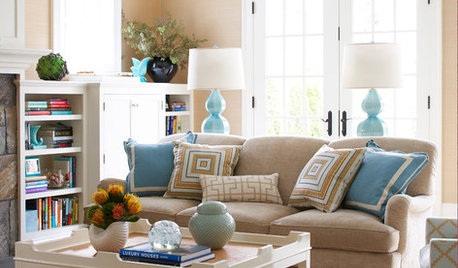
FURNITUREKnow Your Sofa Options: Arms, Cushions, Backs and Bases
Get your sock arm straight from your track arm — along with everything else — to choose the sofa that’s right for you
Full Story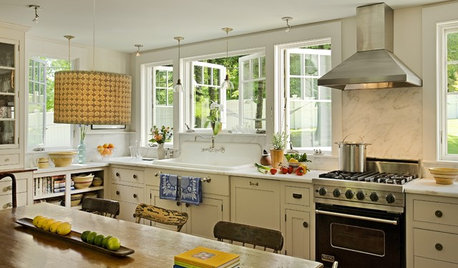
KITCHEN DESIGNThe Return of the High-Back Farmhouse Sink
See why this charming and practical sink style is at home in the kitchen and beyond
Full Story
DECORATING GUIDESThe '70s Are Back. Can Ya Dig It?
No need to cringe. These 21 groovy blasts from the past are updated to look fabulous today
Full Story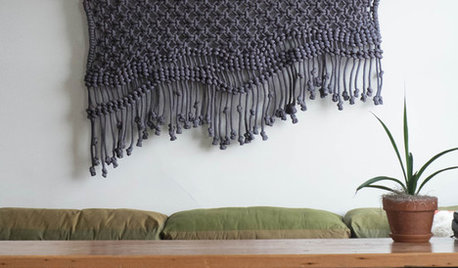
DECORATING GUIDESKnot Again! Macrame Is Back
It's happened. A craft that typified 1970s style (the owls, the spider plants!) is back, but better
Full Story
DECORATING GUIDESPop Culture Watch: 12 Home Trends from the '80s Are Back
Hold on to your hat (over your humongous hair); interior design elements of the 1980s have shot forward to today, in updated fashion
Full Story
ARCHITECTUREBack to the Futuro: Tour a Lovingly Restored ‘Spaceship’ Home
Travel back to the ’60s Space Age with a rare glimpse inside an original House of the Future
Full Story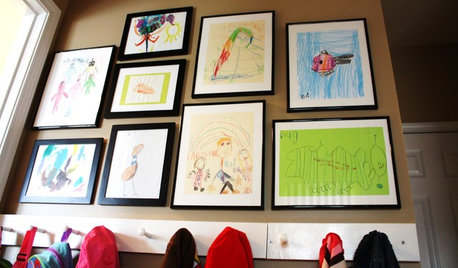
DECLUTTERINGDecluttering — Don't Let Fear Hold You Back
Sure, you might make a mistake when tackling a decluttering project, but that's OK. Here's why
Full Story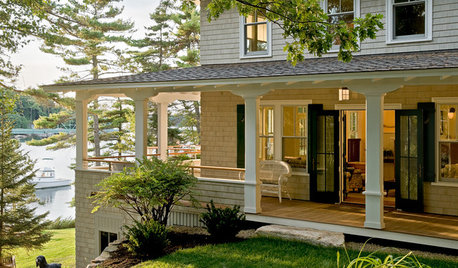
GARDENING AND LANDSCAPING7 Ideas to Get You Back on the Front Porch
Remember the good old days, when porches offered front-row seats to street scenes? They can be even better today
Full Story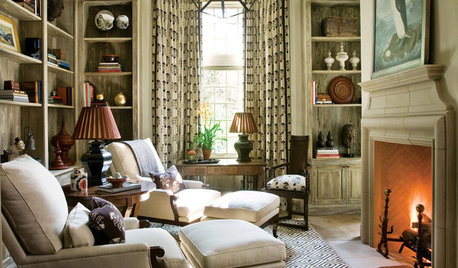
FEEL-GOOD HOMEBack Problems? Try Putting Your Feet Up
Consider these alternatives to that one-size-doesn’t-fit-all sofa to avoid slumping and spinal stress
Full Story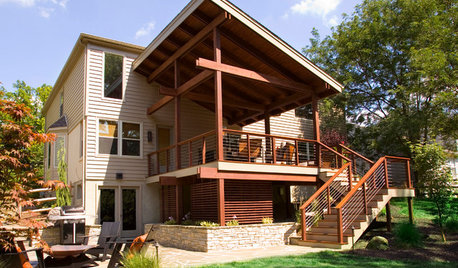
MOST POPULARSee the Difference a New Back Deck Can Make
A dramatic 2-story porch becomes the centerpiece of this Ohio family’s renovated landscape
Full Story








Annie Deighnaugh
nightowlrn
Related Professionals
Central Islip Architects & Building Designers · Riverdale Design-Build Firms · Yorkville Design-Build Firms · Accokeek Home Builders · Harrisburg Home Builders · Parkway Home Builders · Browns Mills General Contractors · Grand Junction General Contractors · Hagerstown General Contractors · Kyle General Contractors · Livermore General Contractors · New Carrollton General Contractors · San Bruno General Contractors · Tamarac General Contractors · Westerly General Contractorsdadereni
caben15
lazy_gardens