Frank Betz Kensington Park - opinions and any pictures please!
dnasmith14
13 years ago
Featured Answer
Sort by:Oldest
Comments (41)
corgi_mom
13 years agodnasmith14
13 years agoRelated Professionals
Auburn Hills Architects & Building Designers · Hockessin Architects & Building Designers · Madison Heights Architects & Building Designers · San Angelo Architects & Building Designers · Taylors Architects & Building Designers · Washington Architects & Building Designers · Castaic Home Builders · Newark Home Builders · Westwood Home Builders · Harvey General Contractors · Jericho General Contractors · Leominster General Contractors · Palestine General Contractors · Spencer General Contractors · Westchester General Contractorschicagoans
13 years agodnasmith14
13 years agosc_kathyc
13 years agodnasmith14
13 years agocorgi_mom
13 years agosc_kathyc
13 years agodnasmith14
13 years agobgirlies
13 years agocovenantbuilders
13 years agodnasmith14
13 years agobgirlies
13 years agocovenantbuilders
13 years agodnasmith14
13 years agodnasmith14
13 years agosc_kathyc
13 years agobradlyallen1_yahoo_com
13 years agotam123gre123
13 years agosarkfollower
10 years agoBrooke Totherow
9 years agoBrooke Totherow
9 years agoBrooke Totherow
9 years agoBrooke Totherow
9 years agoBrooke Totherow
9 years agoglockfan
9 years agoBrooke Totherow
9 years agoBrooke Totherow
9 years agoBrooke Totherow
9 years agoBrooke Totherow
9 years agoBrooke Totherow
9 years agoBrooke Totherow
9 years agoBrooke Totherow
9 years agoBrooke Totherow
9 years agoBrooke Totherow
9 years agolw823
9 years agoE K
9 years agobleeblee14
9 years agolast modified: 9 years agoRenae Hardt
8 years agodfederowski1911
8 years ago
Related Stories
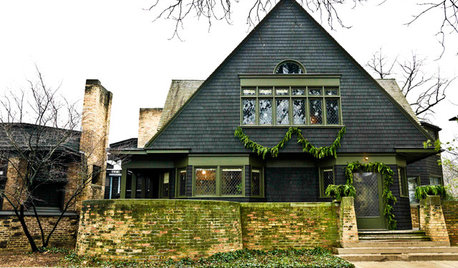
MOST POPULARExperience the Holidays at Frank Lloyd Wright's Home and Studio
Handmade decorations, greenery and gifts show how the famed architect and his family celebrated Christmas in their Oak Park home
Full Story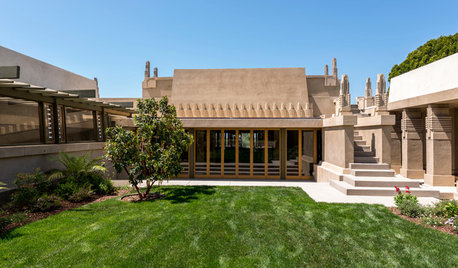
MOST POPULARExclusive Video of Wright’s Jaw-Dropping Hollyhock House
Immerse yourself in the stunningly restored Frank Lloyd Wright masterpiece
Full Story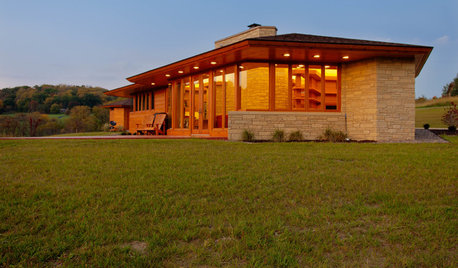
HOUZZ TOURSHouzz Tour: Usonian-Inspired Home With All the Wright Moves
A Chicago couple's weekend retreat fulfills a long-held dream of honoring architect Frank Lloyd Wright
Full Story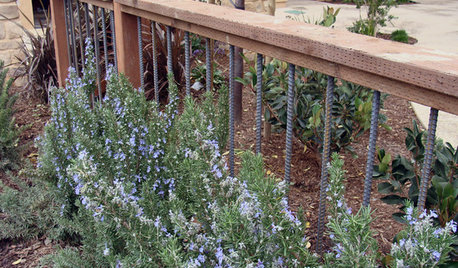
INDUSTRIAL STYLE9 Imaginative Ideas for Industrial Rebar in the Garden
Inexpensive and unexpected, steel bar from any big-box hardware store can give your landscape an edgier look
Full Story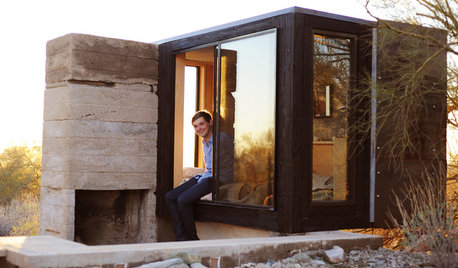
SMALL HOMESHouzz Tour: A Student's Bed-Size Shelter in the Arizona Desert
Could you sleep in such a small space just above the desert floor? One Taliesin architecture student at a time does just that
Full Story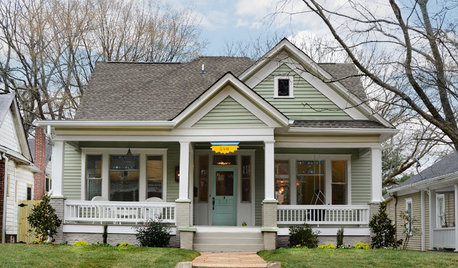
HOUZZ TOURSHouzz Tour: Lovingly Resurrecting a Historic Queen Anne
Dedication and a keen eye turn a neglected eyesore into the jewel of its Atlanta neighborhood
Full Story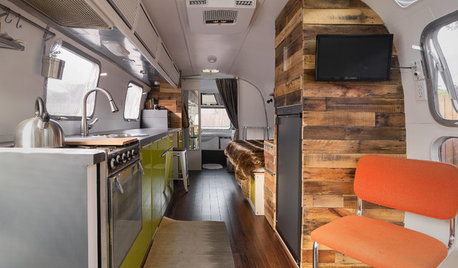
HOUZZ TV FAVORITESMy Houzz: New Life and Style for a 1976 Airstream
The owner of this 1976 Ambassador Airstream embraces flexible furniture and clean, organized spaces
Full Story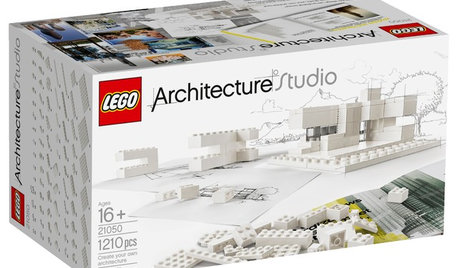
FUN HOUZZWhat Could You Imagine With Lego's New Architecture Kit?
Go ahead, toy around with wild building ideas. With 1,210 all-white blocks at your disposal, it's OK to think big
Full Story
HEALTHY HOMEHow to Childproof Your Home: Expert Advice
Safety strategies, Part 1: Get the lowdown from the pros on which areas of the home need locks, lids, gates and more
Full Story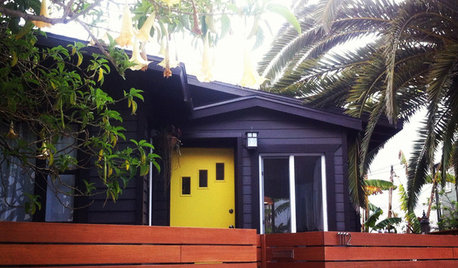
HOUZZ TOURSHouzz Tour: Thrifty TLC Transforms a Beach Bungalow
A California architect finds ‘the perfect mix of potential and a dump,’ and gets right to work
Full StorySponsored
More Discussions







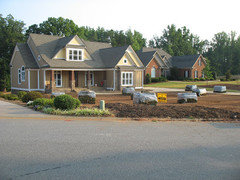
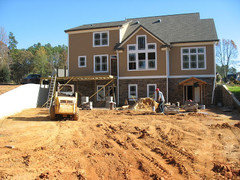
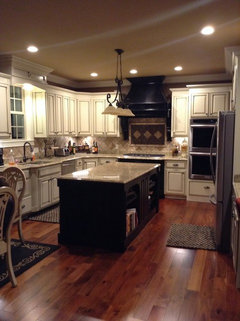
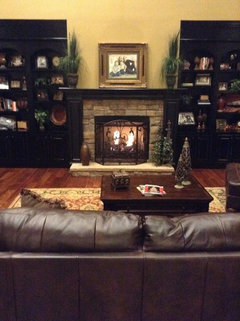
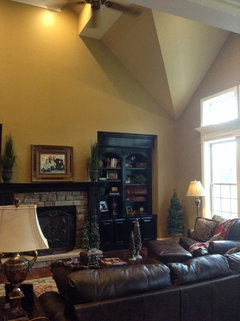
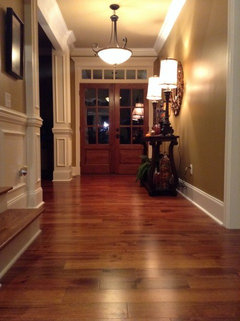
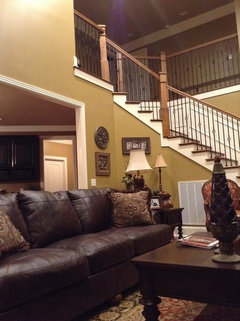
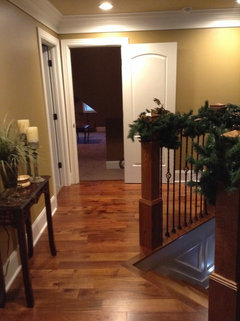
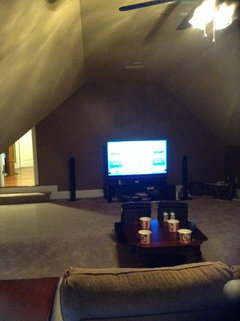
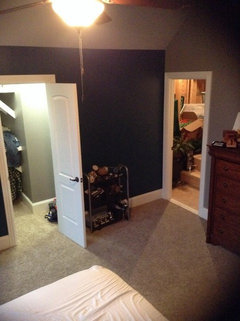
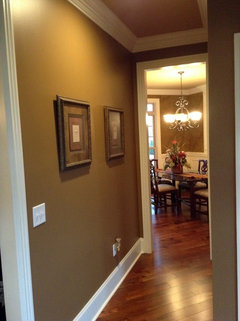
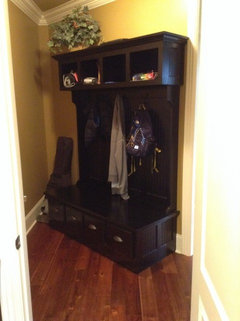
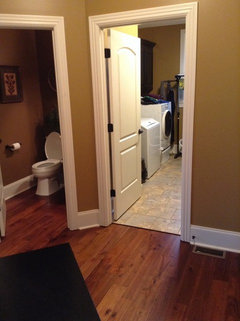
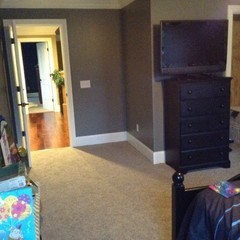
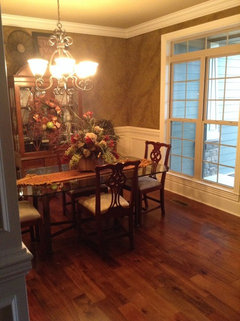
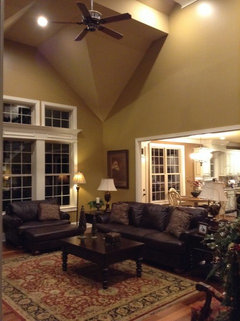


Brooke Totherow