Dimensions for Formal Living/Library
jamnich314
11 years ago
Featured Answer
Sort by:Oldest
Comments (7)
virgilcarter
11 years agoathensmomof3
11 years agoRelated Professionals
Makakilo City Architects & Building Designers · Plum Design-Build Firms · Ammon Home Builders · California Home Builders · Midlothian Home Builders · Abington General Contractors · Alamo General Contractors · Chowchilla General Contractors · Clarksville General Contractors · Del Aire General Contractors · Enumclaw General Contractors · Ewing General Contractors · Harvey General Contractors · Rohnert Park General Contractors · Seguin General Contractorspps7
11 years agojamnich314
11 years agoathensmomof3
11 years agojamnich314
11 years ago
Related Stories

PRODUCT PICKSGuest Picks: Let 'Starry Night' Inspire a Formal Living Room
Use van Gogh's masterpiece to create a living room that's a work of art
Full Story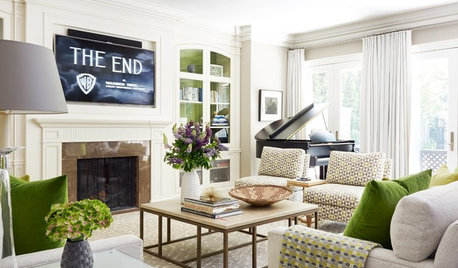
LIVING ROOMSNew This Week: 4 Casual Living Rooms Moonlighting as Formal Spaces
Designers share their secrets to creating comfortable double-duty spaces with projects uploaded this week to Houzz
Full Story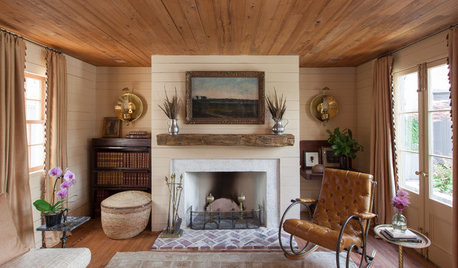
DECORATING GUIDES12 Farmhouse Touches That Bring Homeyness to the Living Room
If you want to go less formal, consider adding elements inspired by simpler times
Full Story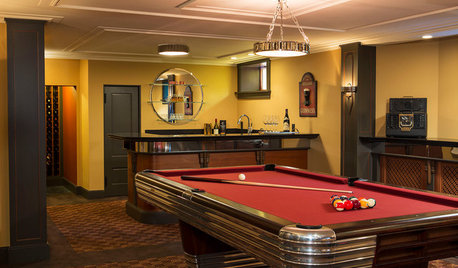
GREAT HOME PROJECTSTake Your Cue: Planning a Pool Table Room
Table dimensions, clearances, room size and lighting are some of the things to consider when buying and installing a pool table
Full Story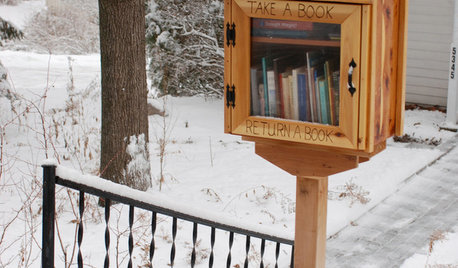
COMMUNITYBook It: Bring a Mini Library to Your Front Yard
Take a book, leave a book. An ingenious lending-library idea is sweeping the nation — see if it's right for your neighborhood
Full Story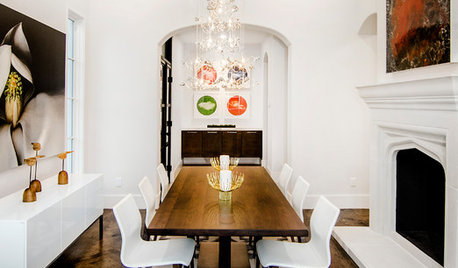
DINING ROOMSNew This Week: Proof the Formal Dining Room Isn’t Dead
Could graphic wallpaper, herringbone-patterned floors, wine cellars and fire features save formal dining rooms from extinction?
Full Story
THE HARDWORKING HOMERoom of the Day: Multifunctional Living Room With Hidden Secrets
With clever built-ins and concealed storage, a condo living room serves as lounge, library, office and dining area
Full Story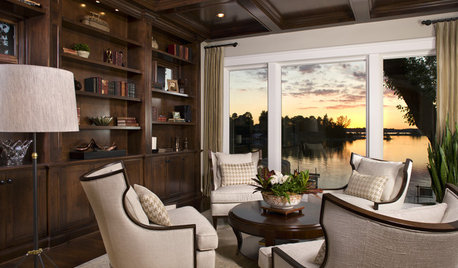
FURNITUREGather 'Round: The Perfect Conversation Area
Set up four club chairs and a round coffee table in den, library or living room
Full Story
LIVING ROOMS8 Living Room Layouts for All Tastes
Go formal or as playful as you please. One of these furniture layouts for the living room is sure to suit your style
Full Story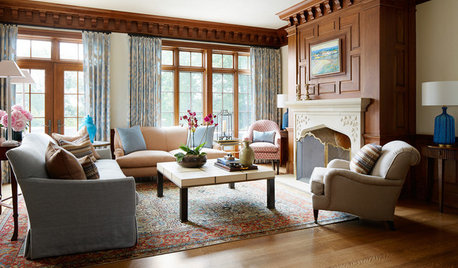
LIVING ROOMSNew This Week: 5 Great Transitional-Style Living Rooms
Find middle ground by blending the formal comfort of traditional style with the casual cool of contemporary
Full Story





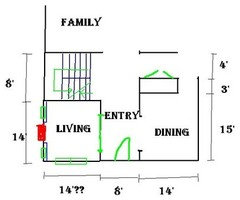





User