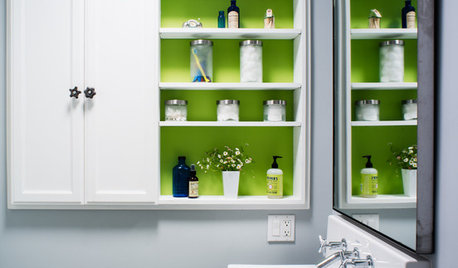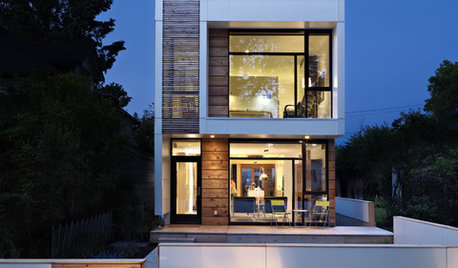9 foot wide master bath?
RetroChick13
9 years ago
Related Stories

HOUZZ TOURSDesign Lessons From a 10-Foot-Wide Row House
How to make a very narrow home open, bright and comfortable? Go vertical, focus on storage, work your materials and embrace modern design
Full Story
SMALL KITCHENSHouzz Call: Show Us Your 100-Square-Foot Kitchen
Upload photos of your small space and tell us how you’ve handled storage, function, layout and more
Full Story
TINY HOUSESHouzz TV: Step Inside One Woman’s 140-Square-Foot Dream Home
You may have seen the story on Houzz — now check out the video tour of Vina Lustado’s warm and welcoming tiny house
Full Story
HOUZZ CALLHouzz Call: Show Us Your 8-by-5-Foot Bathroom Remodel
Got a standard-size bathroom you recently fixed up? We want to see it!
Full Story
ROOM OF THE DAYRoom of the Day: An 8-by-5-Foot Bathroom Gains Beauty and Space
Smart design details like niches and frameless glass help visually expand this average-size bathroom while adding character
Full Story
BATHROOM WORKBOOK5 Ways With a 5-by-8-Foot Bathroom
Look to these bathroom makeovers to learn about budgets, special features, splurges, bargains and more
Full Story
BATHROOM WORKBOOKHow to Lay Out a 5-by-8-Foot Bathroom
Not sure where to put the toilet, sink and shower? Look to these bathroom layouts for optimal space planning
Full Story
SMALL KITCHENSThe 100-Square-Foot Kitchen: No More Dead Ends
Removing an angled peninsula and creating a slim island provide better traffic flow and a more airy layout
Full Story
BATHROOM DESIGNRoom of the Day: Kids and Adults Share a Bright 40-Square-Foot Bathroom
Splashes of lime green add a playful touch to this efficient and economical second bath
Full Story
HOUZZ TOURSHouzz Tour: Wide-Open Views on a Narrow Canadian Lot
Expansive glass walls facing the street create openness, sun-filled rooms and closer relations with the neighbors
Full Story








Statewide Fence Co
mushcreek
Related Professionals
Bayshore Gardens Architects & Building Designers · Brushy Creek Architects & Building Designers · Dania Beach Architects & Building Designers · Albany General Contractors · Bloomington General Contractors · Bound Brook General Contractors · Channelview General Contractors · Coatesville General Contractors · Corsicana General Contractors · Eau Claire General Contractors · North Smithfield General Contractors · Saint Paul General Contractors · Warrenville General Contractors · Woodland General Contractors · Westmont General Contractorscefoster
mrspete
snuffycuts99
olivas82
lotteryticket
mrsb1227
pps7
RealHousewifeofNJ
Aims
kirkhall