Building on a Budget $150K or less
Hi,
Long time lurker, first time posting. Just wondering if there are any other low budget builds going on. It seems many of the threads in the building forum (and others) are geared toward items and price ranges way over our heads.
DH is a firefighter and I'm a stay at home mom to a 3.5 year old and a 9 month old. We are getting ready for our first build. We recently sold our 1st home that we renovated and owned for 3 years and are now renting a basement apartment from family while we will be building just down the street.
DH has many years of construction experience in framing, tile work, hardwood install, and most general construction prior to and along side his firefighting career. His dad is also a GC but lives 2 hours away so will be helping with the framing and on weekends here and there. Because of DH's schedule of working 8 24-hour shifts per month, he will basically be working full time on the house.
We are buying 2.5 acres from my family for $70K. Our build budget is $150K or less. Shooting for $130 ideally. We are almost finished getting all bids together (septic, dirt work, concrete for foundation, lumber, trusses, siding, roofing, insulation, HVAC, electrical, drywall, trim, doors, windows, cabinets, counter tops, and flooring all in) just waiting on plumbing and a few small things like bathroom and lighting fixtures and appliances. We will be meeting with the bank with our estimates and plans in the next 3 weeks. We will be financing pretty much everything, lot and build, so around $200-$220K. House plan is 1800 sq ft, 2 story, 3 bed (4th option/bonus), 2.5 bath.
We are subbing out drywall, insulation, HVAC, electrical, rough-in plumbing, and carpet install. DH will pretty much be doing the rest on his own and/or with help from family/friends.
Any other low budget builders out there?
Comments (73)
ibewye
11 years agolast modified: 9 years agoWe are getting ready to start building our home in upstate NY we were able to score family land and made a pretty big profit from our first fixer upper, so I'm fortunate enough to have a good start. We have a different philosophy and some ideas that you may find useful. We ended up using an architect, which was $5k but well worth it for us. We're aiming for putting bulk of our money towards the core of the house, meaning a geothermal system,radiant floor heating, and quality windows and and basically skimping on any eye candy that can be upgraded without too much headache later. We compensated by keeping the house simple in regards to shape and roof lines, basically a Greek revival farmhouse with a shed roof of the back. The roof is essentials a 3 gable ends with no dormers and a stand alone shed roof off the back. Keeping it simple has helped out alot, it's easier to estimate materials, labor is cheaper and faster without having many ins and outs to slow them down.
To save money we have a couple ideas, we're close to an Amish community that have some excellent builders available, they aren't always cheaper but they're reliable and can frame a house in 7-9 days, you pay them in cash daily. I also plan on tackling some of the work myself. I'm an electrician by trade and the brother in-law to a family of masons to install blocks in basement (cinder blocks saved a lot of $), I saw no need to go with icf's as its not a big deal to me to insulate basement walls myself. have no experience installing radiant floor heating but have put in several large ice melting systems commercially using the same method (will sub out the manifold connections. I also hope to install my own septic and dig the trenches for the geothermal, if all goes well this will save me roughly $15k.
Thankfully my wife has the same taste as I do and would rather plop a reclaimed sink into an antique dresser from a local salvage store than spend a fortune on vanities and fixtures. Old stair dowels and salvaged gutter hooks cost $12 and are stronger than a $40 brass towel bars. We went with a walk in pantry with open shelving at end of kitchen in order to reduce the linear footage of cabinets as I think they are extremely overpriced sometimes. I'm currently hoping to find a quality cabinet company to sell me their cabinets without doors and make our own using barnboard. I know better than to cheap out on a high quality cabinet when I have my 3 kids slamming them all day. Keeping my molding simple and light fixtures in check. I've saved some of the gas station fixtures I've removed from the factories to use in our kitchen (I liked the way they turned out in my last home) . Again many aesthetics can be swapped out down the road so I'm out to save in this area.
Sorry for long post, our way is not for everybody and if I had more resources maybe it'd be different, but hopefully it'll help you a little bit. Finally, I'm not a firefighter, but If the several members who mentioned they are married or related to one could give them a big "thanks" for putting their lives on the line day in and day out.Related Professionals
Seattle Architects & Building Designers · Glassmanor Design-Build Firms · Accokeek Home Builders · Arcata Home Builders · Duarte Home Builders · Aurora General Contractors · Berkeley General Contractors · Fairview General Contractors · Lakeside General Contractors · Leominster General Contractors · Midlothian General Contractors · Panama City Beach General Contractors · Seal Beach General Contractors · Titusville General Contractors · Waipahu General Contractorszkgardner
11 years agolast modified: 9 years agoIbewye, would you mind sharing your floor plan?
Thanks!
ibewye
11 years agolast modified: 9 years agoMrs fireman, I'll gladly have that up tomorrow, as its almost 2 am here and alarm goes,,off at 5am. Good Night
arisonn
11 years agolast modified: 9 years agoI too am a long time lurker (about 6 years now) and we’re finally in the process of building the house I’ve been working on (in my mind) all these years. For a long time it was hard to get a clear idea about whether or not we could afford to build. I needed to come in around $100 per square foot but everyone seemed to say that wasn’t really possible unless you were incredibly lucky or resourceful or had a lot of experience. I’m happy to say that our build (including everything but the land) is coming in around $107 per square foot and while we had to compromise on some things that we might have liked (i.e. going with laminate countertops), for the most part we are getting finishes that I am very happy with. You’re looking to come in under $83 per square foot, but you’re going to be doing a lot of the work while we’re not.
Bethanysmom
11 years agolast modified: 9 years agoWe are planning to build a 2,000 square foot house for less than $90,000. Some people may think that sounds crazy, but we already own the land and are going to be doing all the interior work ourselves. We live in the country, so we don't have strict building codes to worry about. We're in AR and have access to affordable building materials.
I'm a seriously frugal shopper and have a knack for finding building supplies (and everything else) very cheap. I'm not concerned at all about higher end finishes - this will be a comfortable, country family home. We have worked a long time to get to this point and are planning to pay cash for our house as we don't want to take on additional debt at this point in our lives. I've already talked with a few builders as to what it would cost to get "in the dry" (outside done, inside only with framing, electrical, plumbing and subfloors.) First bid was around $80,000, so that would leave us about $10,000 to finish the inside. I also have a friend who has built two houses for his family himself, and he is going to help us as well.
I am going to serve as the contractor myself.
My advice is to not worry about what anyone else thinks about building a house on a budget - you are the ones paying for it and the lucky people who get to live in it once it's done!GreenDesigns
11 years agolast modified: 9 years agoJust remember that building codes are state adopted, even if there are no local inspection and enforcement of them. They are the minimum allowable rules that affect your family's safety and comfort. Nothing says you can't build better than code minimums, especially since you will be spending the extra time to DIY. And if you do want to insure the home, your insurer will want assurances that it IS code compliant.
Bethanysmom
11 years agolast modified: 9 years agoGreenDesigns - Absolutely! While we are most certainly going to be cutting corners on finishes and doing a lot of the work ourselves, we are not compromising when it comes to our safety. We also want the house to be energy efficient. Thanks for your comment!
cleanfreak0419
11 years agolast modified: 9 years agoBethanysmom--
I do not see you finishing the inside of your 2000 sq ft house with only $10,000.
If you went with $4.00 Sq ft flooring it would cost $8000.00 alone. (4.00 x 2000) = $8000.00
Perhaps it will be a bit cheaper flooring at $1.00 or even $2.00, but that puts you at $2000.00-$4000.00 for flooring.
Cheap Interior doors will cost you $55.00 each
Cabinets?
Counter tops?
Appliances?
moldings?
Paint?
Lights?
Plumbing Fixtures?
As you can see, the bulk of the cost is really on the interior of the home. I am not saying you can't build 2000 sq ft for $90K. I have done it 100 times over, but you need to get the "shell" bid way down or you are not going to be close to making it.
Hope this helps.
ontariomom
11 years agolast modified: 9 years agoWe are also acting as owner builders, but not doing that much DIY aside from hiring/managing /paying the subs (and chief garbage haulers). Our family of 6 has stayed living in the home while a large house addition was added, and much of the existing house was gutted. The worst, of course, was the cold temperatures as we are in the process of switching to in floor heat so have not had a furnace during this past winter. (and we are in Canada). The project has dragged on for sure, but in a way that has bought us time to make the many decisions. I am not sure I would have liked making 20 decisions a day with an impatient GC needing immediate answers. Given we are both school teachers, the school holidays do afford us blocks of business hours to get things done. However, in between holidays our work progresses very slowly.
As per adding windows after permits, I would strongly urge the OP to consider some side windows. It makes such a huge difference to have windows in rooms on two sides of the house. We added a few more windows than what was on our permit, and that was fine with our City. You just have to pay attention to percent of allowable openings. However, with your big property you should not have many restrictions on openings.
Good luck to all those trying to keep costs down by DIY, acting as owner builders, or keeping the build on tight budgets. This too shall pass and we will all have lovely homes to live in.
Carol
Bethanysmom
11 years agolast modified: 9 years agoCleanfreak0419 -
Thanks for your feedback! I really do appreciate it!
I should've included in my original post that we do already have quite a bit of building supplies, etc already - things like flooring, light fixtures, trim, appliances, paint, etc. So, the $10k budget isn't really representative of the total cost to finish out the interior, just what I hope the remaining things we have to purchase would come to.
In my last job, I oversaw construction of a public facility that had a budget of about $650,000 (almost 7,000 sq ft), and I am almost finished with doing extensive remodeling to a house we were renting out (renters did about $30,000 worth of damage to a $75,000 house, but the majority of that was labor as our insurance covered paying someone to do the work - we are selling it!)
While building a home is new to me and I certainly have a lot to learn, I hope that what I learned from those two projects and helping my family build our home as a teenager will come in handy with building our house.
But, I am certainly open to any suggestions, ideas, comments!
cleanfreak0419
11 years agolast modified: 9 years agoBethanysmom--
You are welcome.
If I read your post correctly, it looks as if the only items left to purchase will be the cabinets and countertops and perhaps plumbing fixtures?
These (3) items alone can be very expensive. It will depend on whether or not you use granite, formica, etc.....and what type of cabinets you choose.
Also,
Since you are new to this, do you have the tools required to install all of the items you mentioned, or do you plan on subbing these items out for the labor portion?mrspete
11 years agolast modified: 9 years agoI think a person with a 150K budget is far from alone . . . it just seems like it on this board because a number of people are building large, upscale houses, and it's easy to get the idea that "everyone's building these". Also, quite a few people are clearly still in the "just dreamin'" stage (because they bounce around between wildly differing ideas, and that's okay when you're still just dreamin') and will end up cutting back when they begin to discuss real budgets with real builders.
My husband and I are looking at something in the neighborhood of a 200K budget (to include an in-ground pool), which goes a long way when you already own the land, when you're in a low cost of living state, and when you are willing to take some cost-cutting measures. I have no doubt this is do-able.
jdez
10 years agolast modified: 9 years agoYou can add me to this list. Our build is under $150k with none of it being done by us except interior painting. I'm in rural Louisiana and its a low cost of living around here and we already have the land paid for (3 acres).
katmu
10 years agolast modified: 9 years agoMy budget is about $250K excluding the lot, which is low for this area. I already own my lot as I found a beautiful tax forfeited lot that I bought from the county for $15K so that was a big help to start with.
My house will be one level with about 1450 sq ft on the main level plus a walkout basement. I'm upgrading a lot of the finishes as I'm coming from a 1930s Tudor so I like wood floors and nice woodwork. The floor plan is simple though, and the baths are standard size baths.
I'm not going to serve as GC as I did that on a remodeling project, and with my current work schedule I just don't think it's feasible this time.
kellithee
10 years agolast modified: 9 years agoI'm building a 1456 square foot home. We paid 10,000 for the lot and the budget for the house is 160,000. 3 bedrooms, 2 baths, separate office and unfinished basement. 2 car garage, front porch, back deck. Ranch style. I live in southwest Wisconsin. The appraisal actually came back at 185,000 for the house prior to building. We have a GC.
hollr
10 years agolast modified: 9 years agoWe're well under $150k on our build. We're right at 1500 sq ft. We should be right around $100k including the acre of land. The appraisal was coming in at $115k prior to the build, but the comps they used were all standard builder grade homes. We have made several changes that we didn't inform the appraiser about that will impact the value quite a bit such as adding a 2 car garage instead of the 1 car carport the plan showed or doing vaulted ceilings instead of regular 8' ceilings plus the following upgrades. We put in upgraded kitchen cabinets, granite countertops in kitchen and bathrooms, double sided stoned fireplace between the living room and dining room... The living room, dining, kitchen, mud room, laundry room, and both bathrooms have heated floors. Also, we are saving on flooring in a sense because the living room, dining room, kitchen, mudroom, and laundry room will all be stained concrete. We were able to do so many upgrades because my husband and father in law has done almost all of the work. The only work that was subbed out was the roofing, electrical, insulation, and drywall.
We're in rural TN, so the cost of living is relatively low too.
aporthole
Original Author10 years agolast modified: 9 years agoI posted an update in the October build thread, but wanted to post here, too. This update is a few weeks old now and exterior painting is now done, bathroom and laundry floor tile is down and grouted, upstairs doors are being being hung and windows are almost done being trimmed. Things were delayed a bunch over the last month with hubby being very tied up with some work related activities, so our Thanksgiving move-in will probably be pushed back a couple weeks. We are optimistic about being in by the 2nd or 3rd week of December.
I've posted a couple times, mostly in subgroups, but wanted to finally post a few pictures on our build. We are on 2.5 acres that we purchased the beginning of May 2013 and broke ground the day after closing. Our home is a much smaller budget and scale than most of the ones here (1800 sq ft, $160,000 total build budget) but we've learned a lot here and felt like sharing since I know there are others on smaller budgets too. My husband has done 80+% of the work himself along with the help of family and friends. Hubby worked on a framing crew before his current career as a firefighter. Hubby's dad is a contractor who lives a couple hours away and helped a lot with the framing and general guidance.
The only addition that has not yet been photographed is the exterior paint that hubby started yesterday. He finished the 2nd coat on the siding today and will get started on the trim soon.
We did the first coat of interior paint last week and put down backerboard to start tiling bathrooms, and laundry later this week. Hardwood will be going in once hubby is done with tile.
Our total expenses as of today are right at $90,000. We are hoping to be in right around Thanksgiving.
aporthole
Original Author10 years agolast modified: 9 years agoWe didn't make it in for Thanksgiving like we were hoping. DH had some unexpected work related additional commitments that required a lot of extra time.
Hardwood is done, cabinets are all set, and granite dealer came today for counter templating. Counter fabrication is about 5 days so we should have countertops in about a week.
Finish electrical is happening right now. Finish plumbing and tankless water heater hook up will happen as soon as the granite is done.
Interior trim painting is 80% done and will be finished up over this next week along with tiling the shower walls in our master bath. Doors still need to be sprayed and a final coat of wall color needs to go on.
We put in our carpet order on Wednesday and install is scheduled for December 14. We are really hoping to be in right after carpet goes in.
We are in the crazy place where the days on the calendar pass so quickly yet it feels like it takes forever for each task to be accomplished. DH is so tired and running on fumes. He's putting in 12 hour days working on the house, going to work for 24 hours and coming home straight from work to put in another 10 hours on the house. He's lost 30 lbs the last 7 months from being so busy, not even having time to eat, and all the stress. We are VERY ready to be able to move in a relax a little. We still have a lot of work to do on the shop that is going to be converted to a guest house eventually, but that will have to wait since neither of us even want to think about that at the moment.
ALMOST THERE!!!!
All the recent pictures are on hubby's phone, so I'll upload later this week when I can get them off his phone.
aporthole
Original Author10 years agolast modified: 9 years agoUpdate 12/10/13
Counters went in today! Finish plumbing starting tomorrow along with final HVAC stuff (thermostat, fireplace hook up). Carpet install on Saturday. Hubby is tiling our master bath shower today and will finish tomorrow. Appliances scheduled to be delivered on the 20th.
Looks like we should be in a couple days before Christmas.
Here are a few pictures I snapped from today.
General info:
Main wall color: Sherwin-Williams Contented
Trim and doors: Sherwin-Williams Alabaster
Cabinets: Medallion
Kitchen counters: Exodus granite
Bath counters: Salinas White granite
Hardwood on main floor: Solid clear oakKitchen:
Living room:
Kids' bath:
Master bedroom:
Powder room:
jdez
10 years agolast modified: 9 years agoAporthole, love your front door and the door seen in the kitchen.
energy_rater_la
10 years agolast modified: 9 years agoVery Nice!
I remember when I first came to this site...
it was the peak of mcmansions.
so nice to see people focusing on less grand
scale & keeping efficiency in mind.it was a shame to see people building on credit
cards, not investing in effieicney & lose thier home
later because of utilty costs & high interest.
its amazing how those houses stand out in my mind
years (decade+) later.granted it was some, not all...but the ones that
lost their homes later..haunting.best of luck to you all. & Merry Chirstmas.
hoosierbred
10 years agolast modified: 9 years agoAporthole, everything is looking lovely! I love your front door with the side window. What a great accomplishment! I hope you get moved in soon!
akshars_mom
10 years agolast modified: 9 years agoLove the front door and the kitchen is looking great. Hopefully you will move in before christmas.
zkgardner
10 years agolast modified: 9 years agoLooks beautiful!!!!! What price per sqf did you end up coming in at?
aporthole
Original Author10 years agolast modified: 9 years agoIt looks like our build cost for the house (without improvements to the detached shop/future guest house) is going to total in right around $143,000. We are at $137,000 as of today which includes payment for all our appliances (Frigidaire Professional counter depth fridge, gas range, OTR microwave, Bosch dishwasher).
The house is 1800 sq feet, so right around $78 per square foot.
Thank you for the complements. I really love the front door, too. It's a fiberglass one from Home Depot. We were going to go with a wood one and then stain it, but I saw this one at HD and it was very close to the color we wanted to stain the wood one, so we went with this instead to save some time and trouble. It actually looks very nice up close and was $479. Link below:
Here is a link that might be useful: HD Fiberglass Entry Door
autumn.4
10 years agolast modified: 9 years agoaporthole-Congrats on being almost in and on staying in line with your budget! That is awesome (and I am jealous that we didn't stick closer to 1800-2000 sq ft)! I like your interior door style and your paint - it all is coming together so nicely.
ontariomom
10 years agolast modified: 9 years agoVery impressive house and good for you for doing it in budget. Congratulations on all the DIY labour you and your DH did on this house.
I too like your interior door shown in kitchen. Can you tell us where you got the interior door and the make, style etc. We are trying to choose doors right now.
Carol
aporthole
Original Author10 years agolast modified: 9 years agoI will have to do a little digging on the specs of the interior doors. We purchased all the doors through our local lumber yard/building supply. I think we have the brochure we selected them from somewhere. They were about $10 more per door than the basic 6 panel hollow core pre-hung Home Depot ones and we were able to select whatever color hinges we wanted. I believe we have some hollow core and some foam filled for the bedrooms.
ontariomom
10 years agolast modified: 9 years agoThanks for the info. Were they made by Masonite by chance? They have a product called Safe and Sound? Were your doors pre-hung? Like you I would like to have solid core or Safe and Sound for the baths, bedroom and study and hollow core for the rest (mainly closets).
Thanks
Carol
aporthole
Original Author10 years agolast modified: 9 years agoOur interior doors were pre hung. I found the invoice and they are pre-primed OrePac 760 Shaker. Here is the OrePac site. The pantry door seen in the kitchen picture only has the single panel on the lower portion but the rest of the doors have a split panel on the lower portion with a single upper. The hollow core pre hung 2/6 x 6/8 were $90 each with choice of hinge color. I thought they had a foam filled option but maybe I'm confusing them with another option we considered.
Here is a link that might be useful: OrePac Site
Awnmyown
10 years agolast modified: 9 years agoI saw this post got a bit of a revival and I just wanted to chime in on the congrats on building such an awesome house on a tight budget. I'm working on a $170k budget (up north where materials are rather expensive) and I think it's wonderful that folks can still focus on quality over quantity. Square footage doesn't need to be 3000 just to be liveable. Your place is stunning. :)
ontariomom
10 years agolast modified: 9 years agoThank you very much aporthole for taking the time to dig up that invoice. I appreciate knowing about that option as I have never heard of that supplier. The door in the kitchen is beautiful as is your home.
Carol
ryan_33
10 years agolast modified: 9 years agoWe are starting the process of building ourselves. We're Purchased a lot for $28,000 and hoping to have everything done in the next 9-10 months. Our goal is to be in the house for under $150,000 including the land. It's not our 'dream home' but is big enough for us to raise our family. We're doing as much of the work as possible to reduce costs; due to local building codes, we have to hire out the HVAC, electrical, and plumbing. Will also hire out the foundation and drywall to speed the process up even more. My father-in-law is helping a great deal (contractor for 30+ years). We're designing the floor plans ourselves, just finalizing that and beginning to get bids from area contractors. Entirely thrilling and overwhelming process.
This post was edited by Ryan_33 on Fri, Jan 3, 14 at 17:56
aporthole
Original Author10 years agolast modified: 9 years ago@Ryan_33, how exciting! We've been in our house for 2 weeks now (moved in 5 days before Christmas). It was a long, crazy, stressful 7.5 months. We still have lots of little things to finish and unpack as well as finishing renovating our detached shop/guesthouse. We stayed well under budget though which was a great relief. I'm not sure we'd wish the stress of the last year on anyone, especially with 2 young children. If we ever build another house, we will do our best to be able to sub out as much as possible and basically just act as the contractor. We couldn't have subbed much else out with the budget we were on, but it would have saved us so much time and stress if we had been able to have that luxury.
The house is still a bit of a mess with rushing to move in, still finding a place for everything, and the general messes involved with life and kids, but I'm hoping to get some decent pictures to post soon. It really turned out great and I'm so proud of my awesome hubby.
Lindsay Huang
7 years agoThis is a very interesting topic for me. I was wondering for you veterans, if you could answer some really, really basic questions for me?
1. Did you live in the home while you were building? If so, how long did it take for your home to be "move in ready" and what state was it in? We are a married couple with no kids, just two cats, so we don't need it to be in perfect shape upon move in. We are also renters paying a pretty penny for rent, so I am concerned about the idea of a build AND rent in terms of $$$.
2. We would be financing the land and the build for a total of 200K. That is very possible where we live, a 50K budget for land and 150K for the home.
3. What kind of a home are you able build for this 150K budget? We are wanting 1500-1700 square feet, at least 2 baths and 3 beds. For this budget, were you able to put in a basement? What kind of fixtures? We are not super fancy but we care about quality and durability. We would like hard wood, cork, or an upscale laminate on the main level but carpet is fine in bedrooms. Hell, even the upstairs bathroom or secondary bathroom could have vinyl flooring to start.
We are torn between buying a smaller fixer upper and maybe adding an addition and/or jazzing up the place versus building new. Our budget is such that we probably can't get what we want straight out the gate in ANY event, but something cute, mid-size with moderate fixtures would make us happy.
Thank you SO much in advance. I know next to nothing about this topic and I am very excited to learn from you all!cpartist
7 years agoHonestly Lindsay, if you've never owned a house, I would not build as your first house. I would buy the small fixer upper, learn how to do the many things to maintain a house, learn what you like and don't like about the house, and build some equity.
How does one build equity? By buying the worst house in the best neighborhood and fixing it up.
And don't expect to get cute, mid sized with moderate fixtures out of the gate. That's hgtv, not necessarily reality. Reality is learning how to make less expensive materials look good.
So for example, luxury vinyl tile instead of hardwood, HD quality light fixtures, no granite. Stock cabinets, or even just repainting the cabinets that are already in the house. Pretty plantings for the outside of the house.
Learn how to make the most of good design principles but more importantly how to make a house live well. A house living well has nothing to do with pretty things and everything to do with a good roof that doesn't leak, windows that keep the cold air out, good insulation, plumbing that doesn't leak, electrical that is up to code, etc.
The best way to learn how houses work is to actually own and live in one and have to be responsible for the upkeep and maintenance of the house. In a house you can't call the landlord.
Lindsay Huang
7 years agocpartist, the hard thing is that in our area there's not a huge inventory of homes and also, there are so few reasonably sized homes in our area. Most of the homes for sale are either terrible junkers that would need renovation to be liveable or huge, 2500-3200 square foot homes that are at the tip top of our budget. We also aren't crazy about the idea of moving repeatedly...I moved probably around 12 times as a kid, and I just love the idea of our future kiddos being in one home their whole childhood.
With that being said, I don't necessarily have a huge problem with decent carpet, luxury vinyl and painting cabinets for now. We have a pretty healthy budget for our area, but what we want is kind of unusual.cpartist
7 years agoLindsay, the problem is if you don't have kids already, you can build a house assuming you know how you'll live with the children but children never live the way you think they will. :)
Additionally, I would assume you will expect your income to grow as you become more "successful" in your respective fields of work? That and buying small now will help you to save to eventually buy or build a house more suited to your future needs.
Lastly, while I certainly don't advocate moving children every other year to a new house or location (although I understand that in most cases where the children are moved it can't be helped), one or even two moves during a child's life living with their parents will not be a detriment to their well being in the majority of cases. It's all in how you as the parent go about it.
I would find a GC you are comfortable with and take a look at some of those "terrible junkers" and if the price is low enough see about fixing it up. The idea is to buy the "worst" house in the best possible neighborhood. Now of course if the roof is caving in, etc I'd stay away, but I can tell you from experience in our houses, we've replaced electric knob and tube (well the electrician replaced it), redid plumbing, replastered, updated kitchen and baths and wood floors, etc. And in every case it paid off.
Lindsay Huang
7 years agoWow, thank you for your thoughtful reply. I thought you made a lot of good points; especially about how one lives with children. I work with kids professionally and so I tend to think I know a lot about life with children, but everybody says it's different when they're your own and in your own home and stuff. And of course, as your kids age, things will be different.
Yes, our income will certainly grow and somewhat significantly, as my wife is an attorney. We don't want anything too extravagant in any event...and I am not sure why I am so mentally attached to the idea of only living in one house, but all in all, I guess it is a little silly.
So you would say a fixer upper is a good idea as long as the "bones" as they say - roof, HVAC, stuff like that?cpartist
7 years agolast modified: 7 years agoI am a huge fan of a fixer upper. I feel you get the most bang for your buck with one. If you are not a visual person and if you are the type to reject a house because it's dirty or the paint color is wrong, or you don't like the carpeting, then find someone with vision who can help you to "see" the possibilities.
I have done that with three different places. Our first place back in 1987 had wall to wall mustard colored carpet, mustard walls, ceiling and trim. Underneath the floors were gorgeous hardwood floors. We painted, wallpapered, redid the kitchen, replaced the nob and tube in that house, had a gorgeous bungalow and sold it for a small profit during the recession in 1993.
Our second house had half the house turned into a doctors office. We removed the doctor's suite of offices including his "lab", and created a wonderful family home, updated the appliances, updated the wiring, painted, papered, tiled, etc and sold for a profit during this last recession back in 2010. In fact ours was the only house to sell during a 6 month period in our neighborhood.
6 years ago, my new DH and I bought a condo in a good building in FL. The building was built in 1982 and everything in the condo was original! We (meaning I designed the changes and the GC did the work with his crew. I'm getting too old to do the work myself now, but did when I was young,) gutted the condo, redid everything including moving non load bearing walls and just sold it this past spring for a hefty profit. Here's a link to the condo listing.
Here are a few pics of what the condo looked like originally.
This was the original kitchen. I didn't move the appliances but updated them all and donated these and the kitchen to Habitat for Humanity.
This was the original view looking from the kitchen to the dining room. I opened the wall up and made a walkway into the dining room instead of having to walk around the foyer.
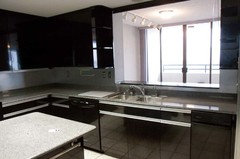
This is the view toward the front hallway and into the kitchen from the living room.
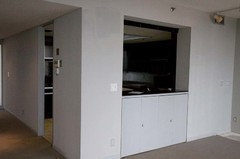
This was the view from the living room to the dining room.This was the original guest bathroom. The red one in my redone pictures. And this was the master bedroom looking towards the closet and the bathroom. In my redone condo photos, it's where the chinese chair is. The closet blocked the balcony door.
And this was the master bedroom looking towards the closet and the bathroom. In my redone condo photos, it's where the chinese chair is. The closet blocked the balcony door. And this was the master bath originally. Yes you could sit down while brushing your teeth.
And this was the master bath originally. Yes you could sit down while brushing your teeth.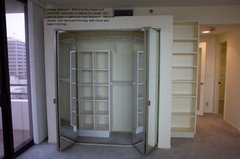 And finally one more of the master bath. We switched the shower with the bathtub to open up the room.
And finally one more of the master bath. We switched the shower with the bathtub to open up the room.

Funny thing is I walked into the condo and knew it was right and with some work could be perfect because the bones were there. The layout was good, the view fantastic and it met our needs at the time.
My point being that with a little sweat equity if you're handy and some vision you can turn what Vanilla Ice calls a Dud into a Stud. And if things like the kitchen are workable such as the one in my picture above, you don't have to do it all right away. You can live with the kitchen as is, and update as you have the funds. We did that in both our houses.
Amy79
7 years agoLindsay, what cpartist says is absolutely true. My husband and I did it too. 7 yrs in our first house and while we didn't gut it, we went room by room and re-did everything. The key was it was a cute house with good bones, but UGLY. Curtains come down, wallpaper borders are easy to remove, paint is less than $30 a gallon and all that makes it easier to know what you like and what you're willing to do/not do (I'm fine re-wiring a house or doing a tile job, but please for the love of all that is holy don't make me sand drywall).
In 7 yrs and less than $10K out the door (but LOTS of sweat equity) we garnered about $50K in profit. We were able to buy another dud (this one doesn't have good bones) but with twice the space on our dream lot and our mortgage didn't change b/c we got so much out of the 1st house.
I absolutely advocate living in a house because you'll realize things you never knew were important until you've lived somewhere. I would have never built right away but held onto the dream for the last 14 yrs and we're still 2 yrs out from a wrecking ball and new build.
Good luck!
Marilyn Zimmermann
7 years agowow! I'm so glad I found this long thread with as many great, RECENT comments! We had planned on retiring in our little nest we've fixed up very nicely, but a grandbaby is coming, so it's a game changer! So, we are headed to Spokane. WA and want to build a single level, no basement 4-corner, zero-threshold, 1800 sq ft home, with either an attached 3 stall garage, or separate, depending on lot size (assuming detached is cheaper) We feel we should be able to do it for around $150 K (not including the land cost) We already have a lot of the bathroom hardware fixtures, some lighting, ceramic tiles, and all kitchen cabinetry (long story). We know we can be the General Contractors, since we have done that on some of our remodeling, (I designed my kitchen & 1 bathroom, and subbed out for windows, and installing cabinets. My husband completely redid our basement and does absolutely amazing work, electric, drywall, finish trim, laminate, etc. We've been in our home for 36 years, and together designed and built decks, landscaping with pavers, etc, (again my ideas, my husband's skill) In the new build, we will do a lot, so we want to find a good contractor to plan this all out together. Hubby and I both have a little project management skills, so we don't think we will be too difficult to work with :) I still don't trust myself on all the tiling, for instance.. we want to work alongside the contractor and subs.. we just have been used to nice quality vs quantity (floor space) and have had zero luck finding anything turnkey to match what what we are used to.. any suggestions on finding a good contractor, negotiating the bid, and getting the best piece of property?
cpartist
7 years agoMarilyn, if building is like it is in many parts of the country, good luck finding contractors and subs willing to work. If the housing market is still a bit depressed, it's certainly doable. Best of luck to you and congrats on the new grand baby.
GreenDesigns
7 years agoIf you want to self GC, then start talking to subs now. And a realtor. And whomever is designing your plans for permitting. You have to coordinate all of those elements to work together.
Be sure to talk to the local permitting office about how long a permit can stay open. And to the bank financing the build to see if they finance self builds. Or think your plans are realistic enough to finance.
Marilyn Zimmermann
7 years agothank you for the advice! As far as the construction loan.. is that necessary? We plan to cashflow this, since we will be taking the sale profits of our current home to build.. is that feasable, or does the permitting/contractors require one?
User
7 years agolast modified: 7 years agoYou need to talk to a bank as a reality check first of all. They finance builds constantly. If they won't finance yours, then that ought to tell you a thing or two. You need to talk to a bank secondly, because when the build goes over budget, and it will, and you don't have the cash to finish it, no one will loan you a dime in the middle of the process.
Better to have a loan with a cash reserve that can pay it off when you're done building than to run afoul of the permitting office because of the length of completion, and lack of funding, and then be forced to tear down what you were able to build. You can't get a CO on a half built home. And you can't live in it without a CO.
Andy
7 years agoAs cheap as money is to borrow right now, I don't know why anybody wouldn't leverage themselves to the hilt. I'm pretty confident I can do better than 3.5% medium to long term.

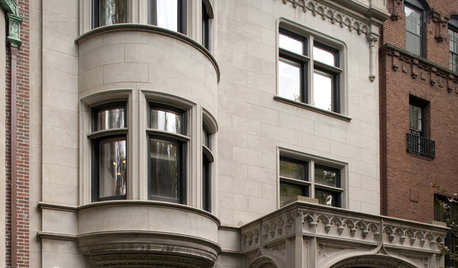

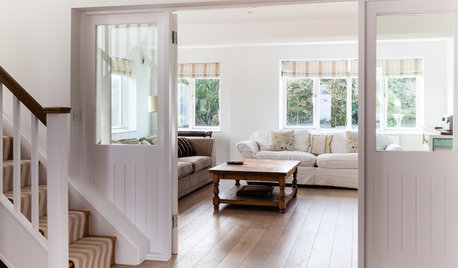
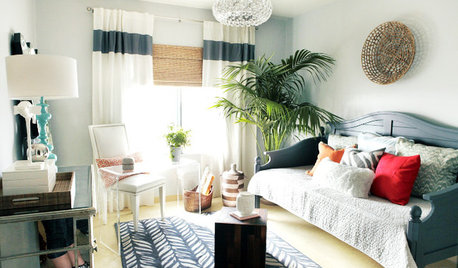

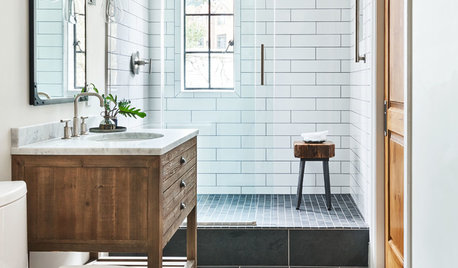
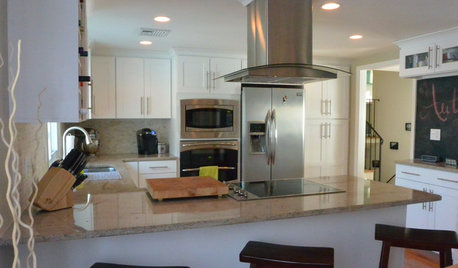
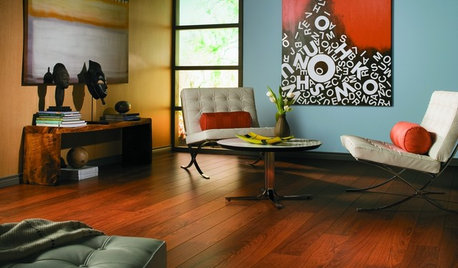








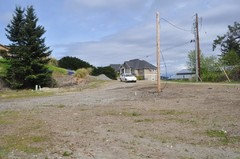
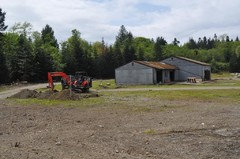
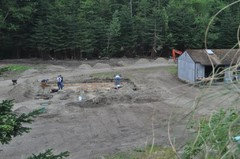
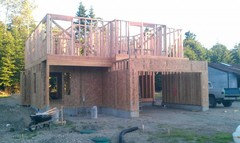

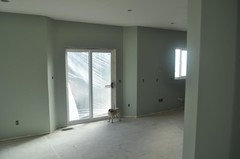


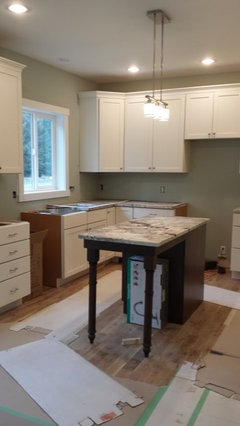






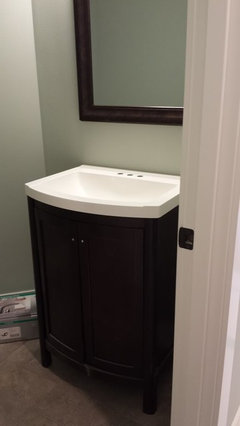



flgargoyle