what color is my house?
kateskouros
15 years ago
Related Stories

LIFEThe Polite House: On Dogs at House Parties and Working With Relatives
Emily Post’s great-great-granddaughter gives advice on having dogs at parties and handling a family member’s offer to help with projects
Full Story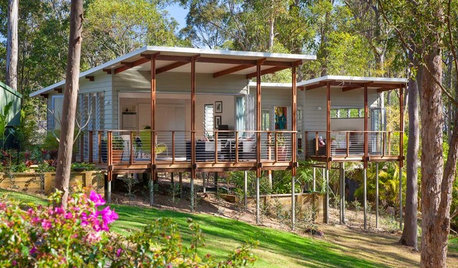
ARCHITECTUREStilt Houses: 10 Reasons to Get Your House Off the Ground
Here are 10 homes that raise the stakes, plus advice on when you might want to do the same
Full Story
MOST POPULARWhen Does a House Become a Home?
Getting settled can take more than arranging all your stuff. Discover how to make a real connection with where you live
Full Story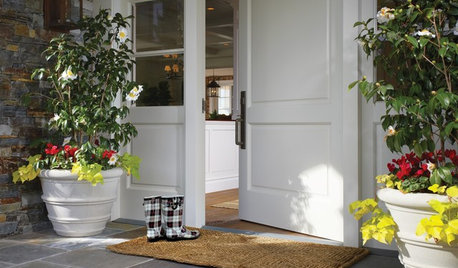
MOST POPULARThe Polite House: On ‘No Shoes’ Rules and Breaking Up With Contractors
Emily Post’s great-great-granddaughter gives us advice on no-shoes policies and how to graciously decline a contractor’s bid
Full Story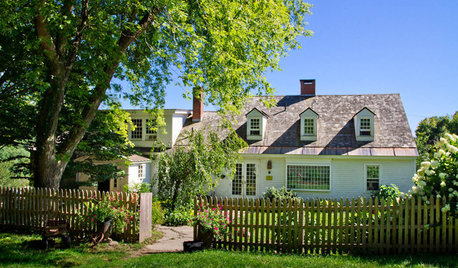
LIFECreate a 'Forever House' Connection
Making beautiful memories and embracing your space can help you feel happy in your home — even if you know you'll move one day
Full Story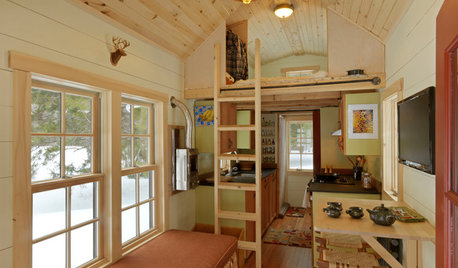
SMALL SPACESCould You Live in a Tiny House?
Here are 10 things to consider if you’re thinking of downsizing — way down
Full Story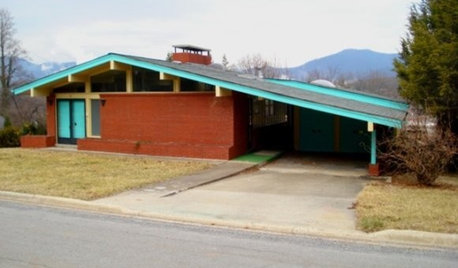
LIFEHouzz Call: Show Us the House You Grew Up In
Share a photo and story about your childhood home. Does it influence your design tastes today?
Full Story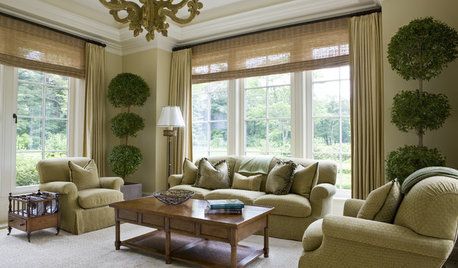
SELLING YOUR HOUSE7 Must-Dos on the Day You Show Your House
Don’t risk losing buyers because of little things you overlook. Check these off your list before you open the front door
Full Story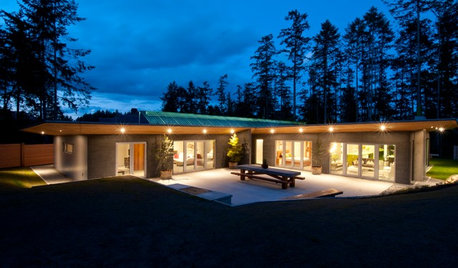
GREEN BUILDINGHouzz Tour: See a Concrete House With a $0 Energy Bill
Passive House principles and universal design elements result in a home that’ll work efficiently for the long haul
Full Story
LIFETrue Confessions of a House Stalker
Letting go when a new owner dares to change a beloved house's look can be downright difficult. Has this ever happened to you?
Full Story










meldy_nva
marthaelena
Related Professionals
Gladstone Architects & Building Designers · Lexington Architects & Building Designers · Panama City Beach Architects & Building Designers · South Pasadena Architects & Building Designers · Hainesport Home Builders · University Park Home Builders · Bonita Home Builders · Fort Worth Home Builders · New River Home Builders · Winchester Center Home Builders · Dorchester Center General Contractors · Galveston General Contractors · Haysville General Contractors · Parsons General Contractors · View Park-Windsor Hills General ContractorskateskourosOriginal Author
allison0704
dixiedoodle
eventhecatisaboy
marthaelena
marthaelena
crescent50
mightyanvil
kateskourosOriginal Author
kateskourosOriginal Author
kateskourosOriginal Author
gobruno
kateskourosOriginal Author
marthaelena
chispa
chispa
mightyanvil
lyfia
kateskourosOriginal Author
gobruno
kateskourosOriginal Author
mightyanvil
kateskourosOriginal Author