Final plans-any suggestions?
RhettDrive
10 years ago
Related Stories

GREEN BUILDINGInsulation Basics: Designing for Temperature Extremes in Any Season
Stay comfy during unpredictable weather — and prevent unexpected bills — by efficiently insulating and shading your home
Full Story
MOST POPULAR12 Key Decorating Tips to Make Any Room Better
Get a great result even without an experienced touch by following these basic design guidelines
Full Story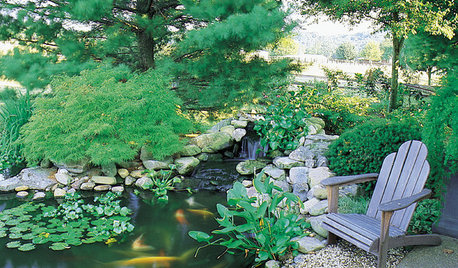
LANDSCAPE DESIGNKoi Find Friendly Shores in Any Garden Style
A pond full of colorful koi can be a delightful addition to just about any landscape or garden
Full Story
HOUZZ TOURSHouzz Tour: Nature Suggests a Toronto Home’s Palette
Birch forests and rocks inspire the colors and materials of a Canadian designer’s townhouse space
Full Story
GREEN BUILDINGEfficient Architecture Suggests a New Future for Design
Homes that pay attention to efficient construction, square footage and finishes are paving the way for fresh aesthetic potential
Full Story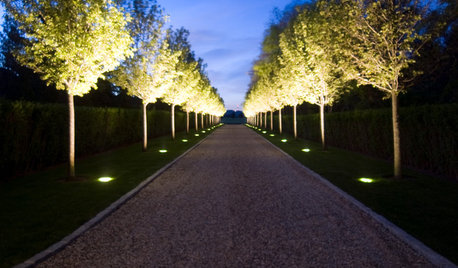
LANDSCAPE DESIGN6 Suggestions for Harmonious Hardscaping
Help a sidewalk, driveway or path flow with your garden design, for a cohesive and pleasing look
Full Story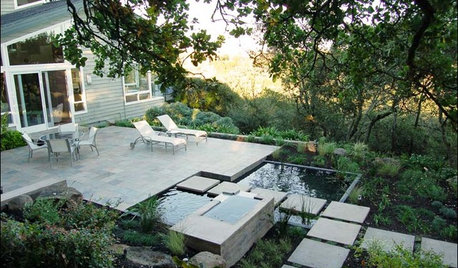
LANDSCAPE DESIGNHow to Look Good From Any Angle (the Garden Edition)
Does your garden pique interest from one vista but fall flat from another? These tips and case-study landscapes can help
Full Story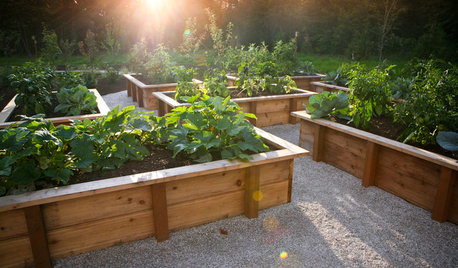
GARDENING AND LANDSCAPINGRaised Beds Lift Any Garden
From good old-fashioned wood garden boxes to modern metal troughs, raised beds can make any landscape space look great
Full Story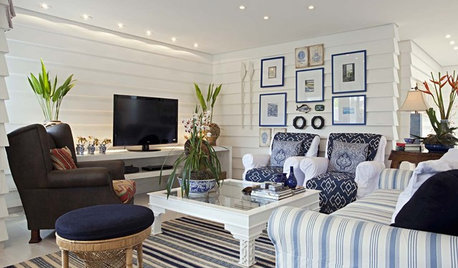
SMALL SPACESHow to Make Any Small Room Seem Bigger
Get more from a small space by fooling the eye, maximizing its use and taking advantage of space-saving furniture
Full Story
DIY PROJECTSMake Your Own Barn-Style Door — in Any Size You Need
Low ceilings or odd-size doorways are no problem when you fashion a barn door from exterior siding and a closet track
Full StoryMore Discussions






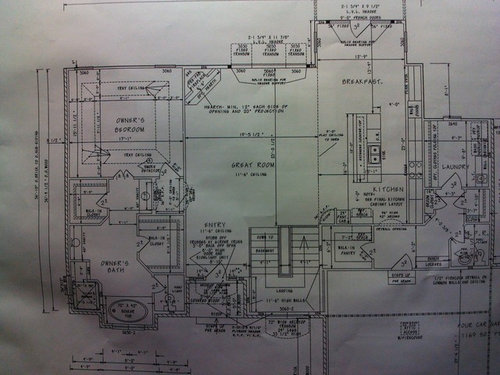




RhettDriveOriginal Author
RhettDriveOriginal Author
Related Professionals
Gardere Design-Build Firms · Colorado Springs Home Builders · Commerce City Home Builders · Reedley Home Builders · Rossmoor Home Builders · Parkway Home Builders · Salem General Contractors · Bay City General Contractors · Beloit General Contractors · Browns Mills General Contractors · Catonsville General Contractors · Davidson General Contractors · Langley Park General Contractors · Rowland Heights General Contractors · Wright General ContractorsRhettDriveOriginal Author
RhettDriveOriginal Author
RhettDriveOriginal Author
RhettDriveOriginal Author
kirkhall
RhettDriveOriginal Author
dekeoboe
live_wire_oak
lavender_lass
bird_lover6
RhettDriveOriginal Author
RhettDriveOriginal Author
RhettDriveOriginal Author
bird_lover6
RhettDriveOriginal Author
Buehl
RhettDriveOriginal Author
RhettDriveOriginal Author
mrspete
RhettDriveOriginal Author