2nd set of Prelims-addition to log cabin
Houseofsticks
11 years ago
Related Stories
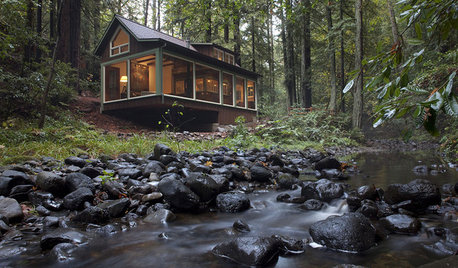
HOUZZ TOURSHouzz Tour: A Creekside Cabin Opens to the Views
With a modern addition featuring expansive windows, a rustic 1930s cabin opens its arms wider to its Northern California woodland setting
Full Story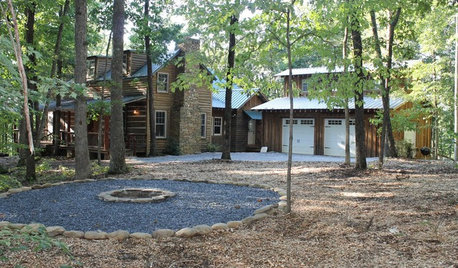
HOUZZ TOURSHouzz Tour: Legacy Lingers in a Historic Log Cabin
Built in 1809 and remodeled for today, this Georgia cabin has both a history and a place in the lives of future generations
Full Story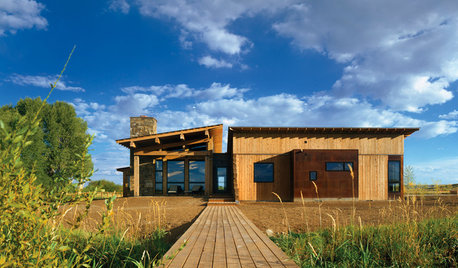
HOUZZ TOURSHouzz Tour: Deconstruction Reshapes Log Cabin Style
A river runs through it, but this modern Wyoming home is just as notable for its inventive architectural take on the log cabin archetype
Full Story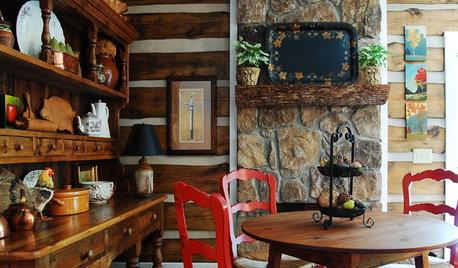
RUSTIC STYLEMy Houzz: A Rustic Log Cabin Charms in the Mountains of Alabama
An open layout, log walls and styled antiques create a comfortable, inviting getaway to share with friends and family
Full Story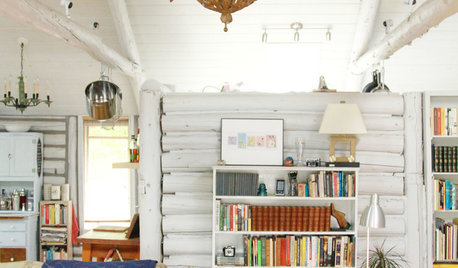
HOUZZ TOURSMy Houzz: A Surprisingly Light Lakeside Log Cabin
Light gray paint and lots of natural light take this cabin on a Michigan lake out of moody country
Full Story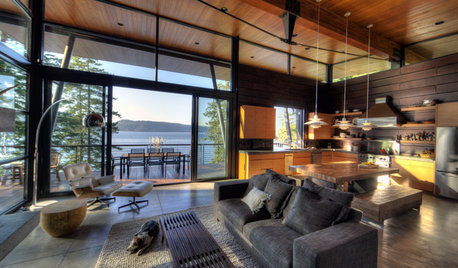
HOUZZ TOURSHouzz Tour: Modern 'Pods' Offer a Log Cabin Compromise
Two generations enjoy togetherness and privacy too, in this cleverly designed lakefront vacation home in Idaho
Full Story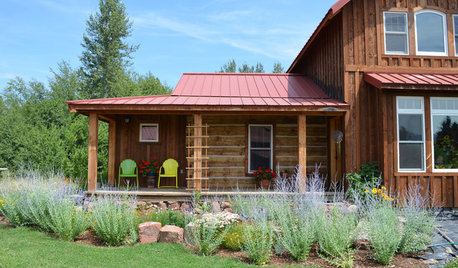
HOUZZ TOURSMy Houzz: An 1874 Cabin Completes a Rustic Oregon Home
It took 10 years and a hand-hewn log cabin to build this labor of love. See the results of one couple's patience and vision
Full Story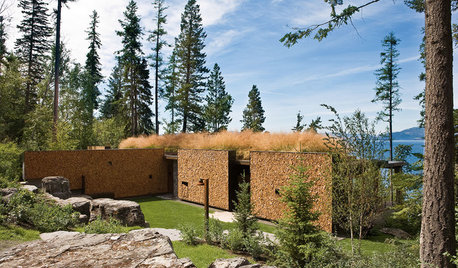
MODERN HOMESHouzz Tour: A Modern Take on a Montana Log House
Multiple buildings form a vacation compound that's more like environmental art than architecture
Full Story
KITCHEN DESIGNHow to Set Up a Kitchen Work Triangle
Efficiently designing the path connecting your sink, range and refrigerator can save time and energy in the kitchen
Full Story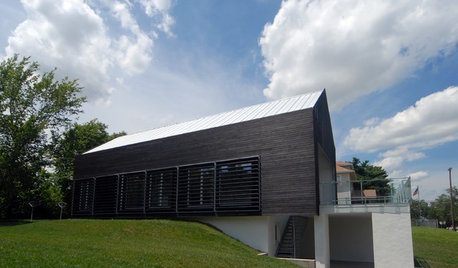
REMODELING GUIDES'Yakisugi-ita' Is Setting the Siding World on Fire
Exterior wood siding created by a Japanese burning technique is now alighting in the Western world
Full StoryMore Discussions







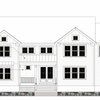



kirkhall
kirkhall
Related Professionals
North Chicago Architects & Building Designers · Spring Valley Architects & Building Designers · Wilmington Home Builders · Four Corners General Contractors · Bloomington General Contractors · Country Club Hills General Contractors · Erlanger General Contractors · Florida City General Contractors · Kettering General Contractors · Lakewood Park General Contractors · Marinette General Contractors · Port Washington General Contractors · Rossmoor General Contractors · Schertz General Contractors · West Whittier-Los Nietos General ContractorsHouseofsticksOriginal Author
kirkhall
HouseofsticksOriginal Author
HouseofsticksOriginal Author
kirkhall
HouseofsticksOriginal Author
kirkhall
HouseofsticksOriginal Author
kirkhall
HouseofsticksOriginal Author
kirkhall
HouseofsticksOriginal Author
kirkhall
lazy_gardens
HouseofsticksOriginal Author
HouseofsticksOriginal Author
HouseofsticksOriginal Author
bevangel_i_h8_h0uzz
HouseofsticksOriginal Author
HouseofsticksOriginal Author
HouseofsticksOriginal Author
peegee
HouseofsticksOriginal Author
lyfia
HouseofsticksOriginal Author