What are the views here on buying house plans, or using prefab?
sochi
11 years ago
Featured Answer
Sort by:Oldest
Comments (13)
renovator8
11 years agolast modified: 9 years agomtnrdredux_gw
11 years agolast modified: 9 years agoRelated Professionals
Cloverly Architects & Building Designers · Palos Verdes Estates Architects & Building Designers · Conroe Home Builders · Manassas Home Builders · Ocean Acres Home Builders · Prichard Home Builders · Seguin Home Builders · Goodlettsville General Contractors · Aurora General Contractors · Modesto General Contractors · Nampa General Contractors · New Braunfels General Contractors · Red Wing General Contractors · Riverdale General Contractors · Shaker Heights General Contractorsmtnrdredux_gw
11 years agolast modified: 9 years agoAnnie Deighnaugh
11 years agolast modified: 9 years agovirgilcarter
11 years agolast modified: 9 years agozone4newby
11 years agolast modified: 9 years agochris11895
11 years agolast modified: 9 years agosochi
11 years agolast modified: 9 years agoAnnie Deighnaugh
11 years agolast modified: 9 years agorenovator8
11 years agolast modified: 9 years agovirgilcarter
11 years agolast modified: 9 years agochris11895
11 years agolast modified: 9 years ago
Related Stories
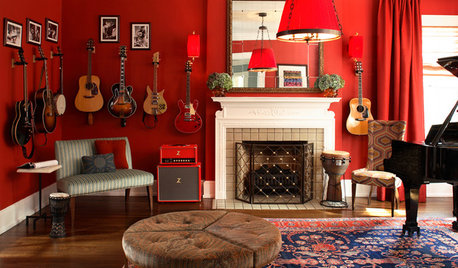
DECORATING GUIDESSpare Room? Lucky You. Here are 12 Fresh Ways to Use It
Imagine all the things you could do in your extra space: painting, planting, playing or nothing at all
Full Story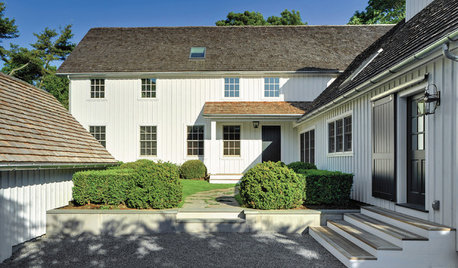
GREEN BUILDING8 Fabulous Prefab Homes Around the World
See global examples of housing’s best-kept secret — and learn why prefab may be the future of home building
Full Story
MOST POPULARIs Open-Plan Living a Fad, or Here to Stay?
Architects, designers and Houzzers around the world have their say on this trend and predict how our homes might evolve
Full Story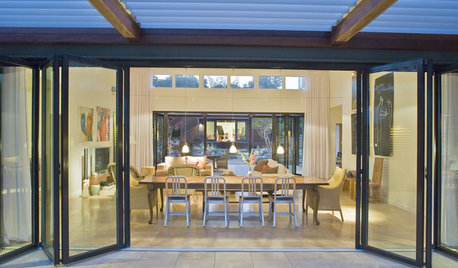
ARCHITECTURE10 Things to Know About Prefab Homes
Are prefab homes less costly, faster to build and greener than homes constructed onsite? Here are answers to those questions and more
Full Story
PETSHere’s How to Show Your Pet Even More Love
February 20 is Love Your Pet Day. Find all the ideas and inspiration you need to celebrate right here
Full Story
MOVINGRelocating? Here’s How to Make the Big Move Better
Moving guide, Part 1: How to organize your stuff and your life for an easier household move
Full Story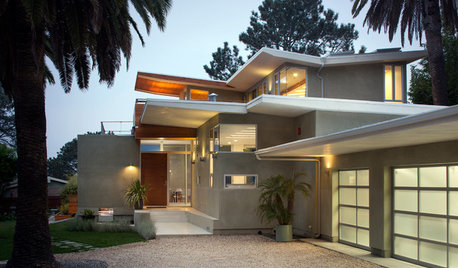
ARCHITECTUREHouzz Tour: A New Look for Prefab, Tailored by Local Craftspeople
Factory-built modules finished onsite lead to a beautiful custom house that saved time and money
Full Story
KITCHEN CABINETSChoosing New Cabinets? Here’s What to Know Before You Shop
Get the scoop on kitchen and bathroom cabinet materials and construction methods to understand your options
Full Story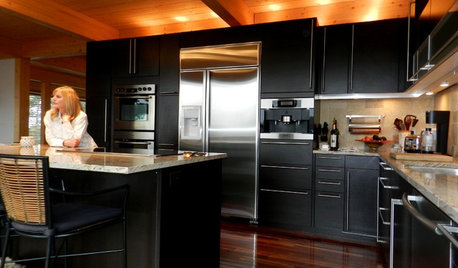
HOUZZ TOURSMy Houzz: German Prefab Home in the Colorado Mountains
This modern house was ordered from a website, but its clean-lined, elegant design belies its prefab origins
Full Story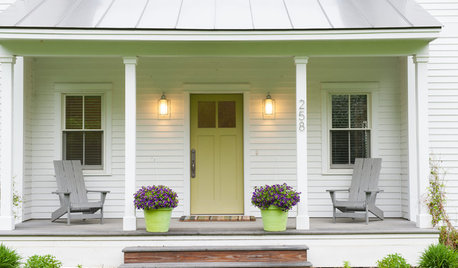
HOUZZ TOURSMy Houzz: A Prefab Modern Farmhouse Rises in Vermont
A prefab borrows from the simplicity of barns to suit its family and the Vermont countryside
Full Story







sochiOriginal Author