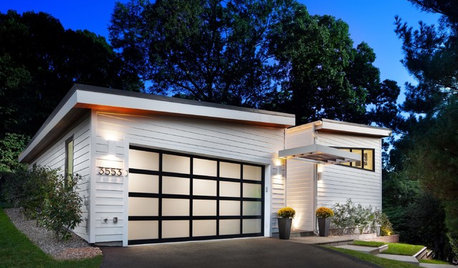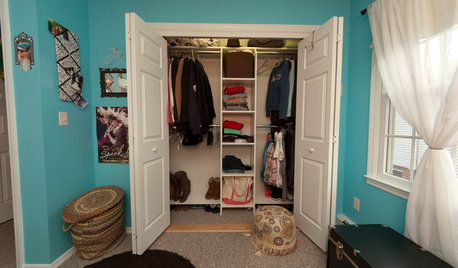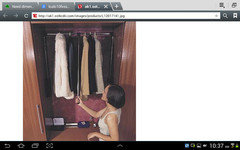Need dimensions help for master closet and 2-car garage please
papergirl
13 years ago
Featured Answer
Sort by:Oldest
Comments (19)
flgargoyle
13 years agogobruno
13 years agoRelated Professionals
South Elgin Architects & Building Designers · Mililani Town Design-Build Firms · Riverbank Home Builders · Channelview General Contractors · Clarksville General Contractors · Country Club Hills General Contractors · El Sobrante General Contractors · Evans General Contractors · Forest Hills General Contractors · Gary General Contractors · Oneida General Contractors · Pacifica General Contractors · Parma General Contractors · Selma General Contractors · Wolf Trap General Contractorsnanj
13 years agoarkansasfarmchick
13 years agoshelly_k
13 years agopps7
13 years agopapergirl
13 years agojhs2010
13 years agoangela12345
13 years agoSjackson63
11 years ago8mpg
11 years agodpusa
11 years agovirgilcarter
11 years agomrspete
11 years agopps7
11 years agobry911
9 years agoUser
9 years agomusicgal
9 years ago
Related Stories

BATHROOM WORKBOOKStandard Fixture Dimensions and Measurements for a Primary Bath
Create a luxe bathroom that functions well with these key measurements and layout tips
Full Story
HOME OFFICESQuiet, Please! How to Cut Noise Pollution at Home
Leaf blowers, trucks or noisy neighbors driving you berserk? These sound-reduction strategies can help you hush things up
Full Story
BATHROOM DESIGNUpload of the Day: A Mini Fridge in the Master Bathroom? Yes, Please!
Talk about convenience. Better yet, get it yourself after being inspired by this Texas bath
Full Story
ORGANIZINGGet the Organizing Help You Need (Finally!)
Imagine having your closet whipped into shape by someone else. That’s the power of working with a pro
Full Story
BEFORE AND AFTERSMore Room, Please: 5 Spectacularly Converted Garages
Design — and the desire for more space — turns humble garages into gracious living rooms
Full Story
GARAGESKey Measurements for the Perfect Garage
Get the dimensions that will let you fit one or more cars in your garage, plus storage and other needs
Full Story
STANDARD MEASUREMENTSThe Right Dimensions for Your Porch
Depth, width, proportion and detailing all contribute to the comfort and functionality of this transitional space
Full Story
DECLUTTERINGDownsizing Help: Choosing What Furniture to Leave Behind
What to take, what to buy, how to make your favorite furniture fit ... get some answers from a homeowner who scaled way down
Full Story
ORGANIZING7 Habits to Help a Tidy Closet Stay That Way
Cut the closet clutter for a lifetime — and save money too — by learning how to bring home only clothes you love and need
Full Story
REMODELING GUIDESKey Measurements for a Dream Bedroom
Learn the dimensions that will help your bed, nightstands and other furnishings fit neatly and comfortably in the space
Full StorySponsored
Columbus Area's Luxury Design Build Firm | 17x Best of Houzz Winner!
More Discussions













nepool