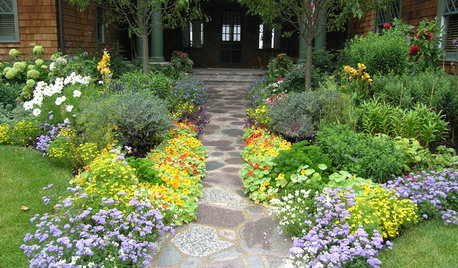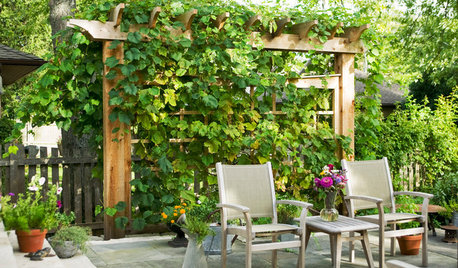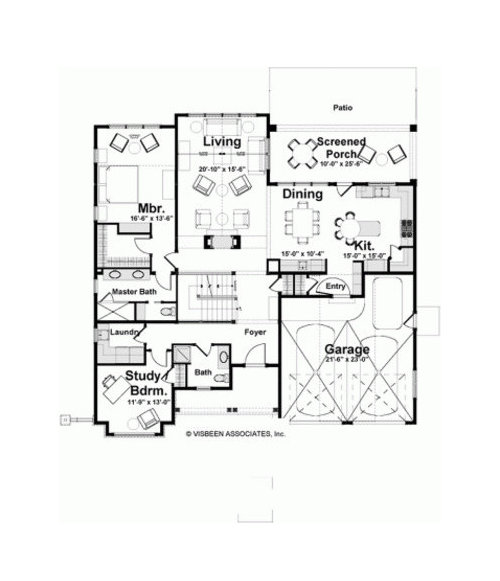Creative suggestions please
Laura Clardy
11 years ago
Related Stories

DECORATING GUIDES10 Bedroom Design Ideas to Please Him and Her
Blend colors and styles to create a harmonious sanctuary for two, using these examples and tips
Full Story
TILEMoor Tile, Please!
Add an exotic touch with Moroccan tiles in everything from intricate patterns and rich colors to subtle, luminous neutrals
Full Story
ARCHITECTUREDesign Workshop: Just a Sliver (of Window), Please
Set the right mood, focus a view or highlight architecture with long, narrow windows sited just so on a wall
Full Story
GARDENING GUIDESPathway Plantings That Please the Senses
Add some color, life and intrigue beside your sidewalk with these 7 suggestions
Full Story
LANDSCAPE DESIGN6 Suggestions for Harmonious Hardscaping
Help a sidewalk, driveway or path flow with your garden design, for a cohesive and pleasing look
Full Story
HOUZZ TOURSMy Houzz: Hold the (Freight) Elevator, Please!
Industrial style for this artist's live-work loft in Pittsburgh starts before you even walk through the door
Full Story
HOUZZ TOURSHouzz Tour: Nature Suggests a Toronto Home’s Palette
Birch forests and rocks inspire the colors and materials of a Canadian designer’s townhouse space
Full Story
GREEN BUILDINGEfficient Architecture Suggests a New Future for Design
Homes that pay attention to efficient construction, square footage and finishes are paving the way for fresh aesthetic potential
Full Story
GARDENING AND LANDSCAPING10 Creative Ways to Bring Structure to Your Outdoor Room
Get a sense of protection and coziness with living walls, pergolas, planters and more
Full StoryMore Discussions










mrspete
Laura ClardyOriginal Author
Related Professionals
Auburn Hills Architects & Building Designers · Saint Louis Park Architects & Building Designers · Spring Valley Architects & Building Designers · West Palm Beach Architects & Building Designers · California Home Builders · Holiday Home Builders · Odenton Home Builders · Orange City Home Builders · Binghamton General Contractors · Coshocton General Contractors · Ewing General Contractors · Grand Junction General Contractors · Little Egg Harbor Twp General Contractors · Point Pleasant General Contractors · Travilah General Contractorslolauren
Laura ClardyOriginal Author
lazy_gardens
mrspete
mrspete