First Floor Home Plan
Kmbdac123
9 years ago
Related Stories

MOST POPULARFirst Things First: How to Prioritize Home Projects
What to do when you’re contemplating home improvements after a move and you don't know where to begin
Full Story
KITCHEN DESIGNKitchen of the Week: Function and Flow Come First
A designer helps a passionate cook and her family plan out every detail for cooking, storage and gathering
Full Story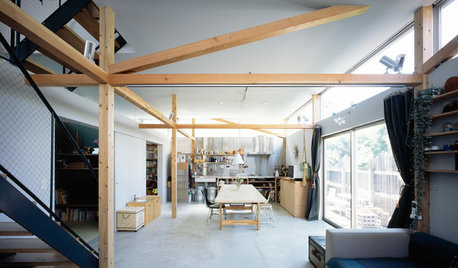
HOMES AROUND THE WORLDHouzz Tour: Sun-Soaked Family Home in a Dense Tokyo District
Clerestory windows wrap around the open-plan first floor of this new home where family and friends gather
Full Story
REMODELING GUIDESSee What You Can Learn From a Floor Plan
Floor plans are invaluable in designing a home, but they can leave regular homeowners flummoxed. Here's help
Full Story
LIFESo You're Moving In Together: 3 Things to Do First
Before you pick a new place with your honey, plan and prepare to make the experience sweet
Full Story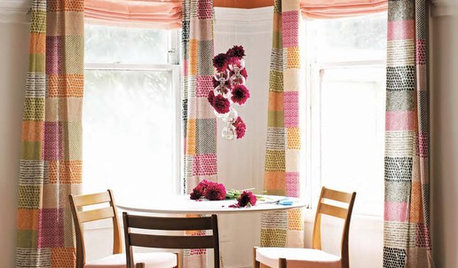
DECORATING GUIDES5 Ways to Make Your First Home Amazing
Design prodigy Kyle Schuneman scatters rules to the wind and shares his tips for making a first apartment or house stylishly memorable
Full Story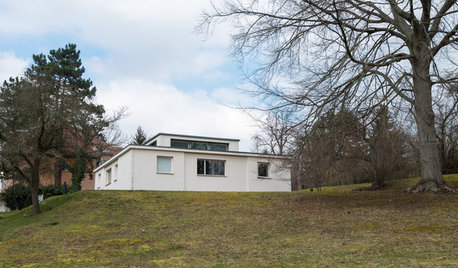
MOST POPULARArchitectural Icon: The World’s First Bauhaus House
The Haus am Horn in Weimar is the first architectural example from the famed school, and the only one in the German city where Bauhaus began
Full Story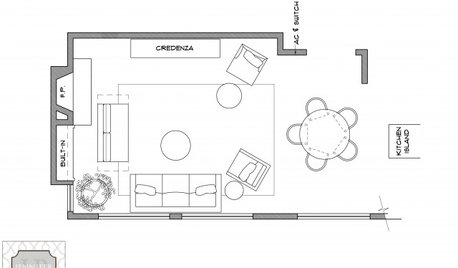
DECORATING GUIDESArranging Furniture? Tape it Out First!
Here's how to use painter's tape to catch any interior space-planning mistakes early
Full Story
REMODELING GUIDESLive the High Life With Upside-Down Floor Plans
A couple of Minnesota homes highlight the benefits of reverse floor plans
Full Story
ARCHITECTUREGet a Perfectly Built Home the First Time Around
Yes, you can have a new build you’ll love right off the bat. Consider learning about yourself a bonus
Full StoryMore Discussions






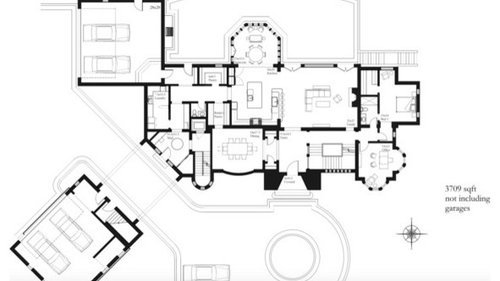



jimandanne_mi
Kmbdac123Original Author
Related Professionals
South Pasadena Architects & Building Designers · Bell Design-Build Firms · Beavercreek Home Builders · Home Gardens Home Builders · Newark Home Builders · Valley Stream Home Builders · Dardenne Prairie General Contractors · El Sobrante General Contractors · Mobile General Contractors · Rohnert Park General Contractors · Rotterdam General Contractors · Shaker Heights General Contractors · Tamarac General Contractors · Waianae General Contractors · Security-Widefield General ContractorsUser
jimandanne_mi
rrah
mrspete
lavender_lass
zone4newby
Kmbdac123Original Author
Kmbdac123Original Author
mrspete