Front elevation
MNTwins
11 years ago
Related Stories
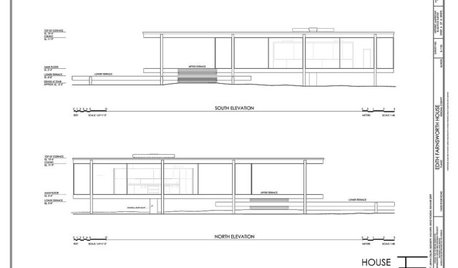
DESIGN DICTIONARYElevation
Capturing a 3-D structure in two dimensions, an elevation is an architectural drawing that puts the line of sight on a vertical plane
Full Story0

REMODELING GUIDESHome Elevators: A Rising Trend
The increasing popularity of aging in place and universal design are giving home elevators a boost, spurring innovation and lower cost
Full Story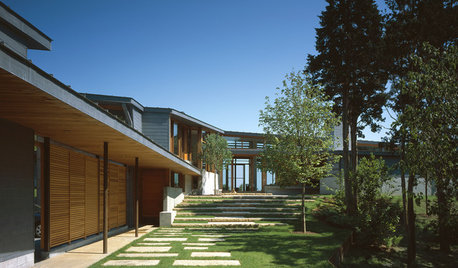
ENTRYWAYSSteps and Stairs Elevate Modern Exterior Entryways
Gently sloped or at a sharper angle, modern ascents on a home's entrance serve both architectural and aesthetic purposes
Full Story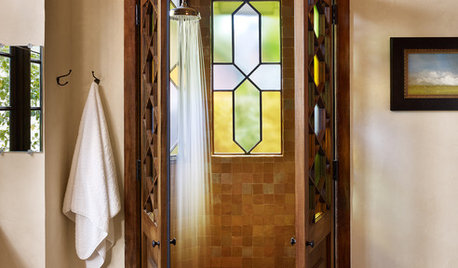
WINDOWSThe Art of the Window: 10 Ways to Elevate Your Bathroom
These window styles and treatments bring in natural light while creating a restful and rejuvenating ambience
Full Story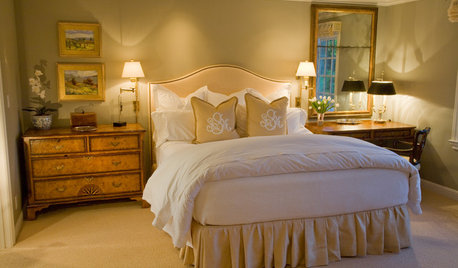
DECORATING GUIDESDecorating With Antiques: Tables to Elevate the Everyday
They may have common uses, but antique tables bring a most uncommon beauty to dining, game playing and more
Full Story
GARDENING AND LANDSCAPINGBuild a Raised Bed to Elevate Your Garden
A bounty of homegrown vegetables is easier than you think with a DIY raised garden bed to house just the right mix of soils
Full Story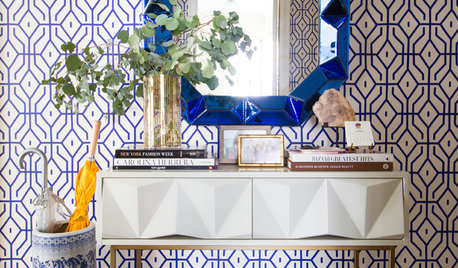
WALL TREATMENTSNew This Week: 3 Wall Treatments to Elevate Your Entryway
Use graphic pattern to raise your spirits every time you come home — no matter what your style
Full Story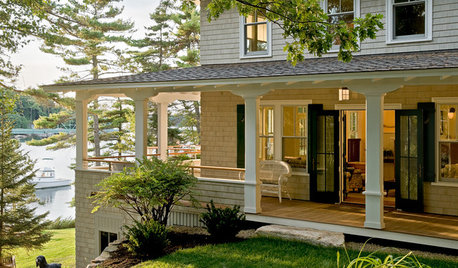
GARDENING AND LANDSCAPING7 Ideas to Get You Back on the Front Porch
Remember the good old days, when porches offered front-row seats to street scenes? They can be even better today
Full Story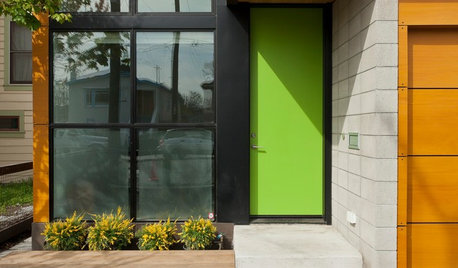
CURB APPEAL9 Daring Colors for Your Front Door
Stand out from the neighbors with a touch of neon green or a punch of hot pink
Full Story
PATIO OF THE WEEKWater and Fire Mingle in a Canadian Front Yard
If the illuminated moat winding through this Ontario patio doesn't dazzle you, the 8-foot-wide fireplace will
Full Story





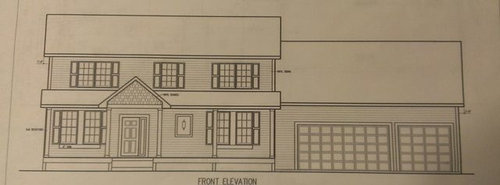




nini804
renovator8
Related Professionals
New River Architects & Building Designers · Plainfield Architects & Building Designers · Nanticoke Architects & Building Designers · Bloomingdale Design-Build Firms · University Park Home Builders · Beavercreek Home Builders · Fresno Home Builders · Griffith Home Builders · Newark Home Builders · Murraysville General Contractors · Bay Shore General Contractors · Conway General Contractors · Green Bay General Contractors · Greenville General Contractors · New Milford General ContractorsAnnie Deighnaugh
lyfia
MNTwinsOriginal Author
kirkhall
MNTwinsOriginal Author
MNTwinsOriginal Author
zone4newby
mydreamhome
MNTwinsOriginal Author
lyfia
renovator8
Window Accents by Vanessa Downs