Floorplan Feedback Request - Round 2
dbrad_gw
11 years ago
Related Stories
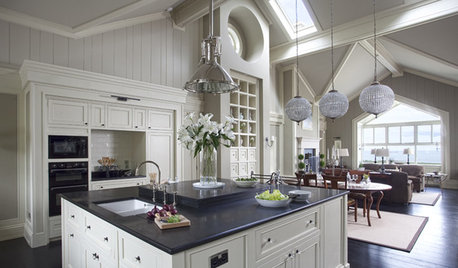
HOMES AROUND THE WORLDHouzz Tour: An Irish Home With Hamptons Style
This new house exudes character with smart cabinetry, beautiful features and some movie magic
Full Story
BATHROOM DESIGNSweet Retreats: The Latest Looks for the Bath
You asked for it; you got it: Here’s how designers are incorporating the latest looks into smaller master-bath designs
Full Story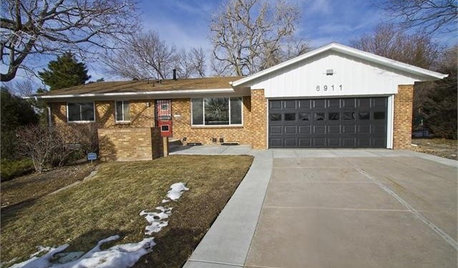
HOUZZ TOURSHouzz Tour: 1960s Ranch Redo in Denver
This sibling team balanced their renovation budget by spending where it counts, and turned their Colorado childhood home into a showplace
Full Story
COLOR4 Hot Color Trends to Consider for 2013
Bring some zing to your rooms for the new year, with high-energy shades that open the eyes and awaken the spirit
Full Story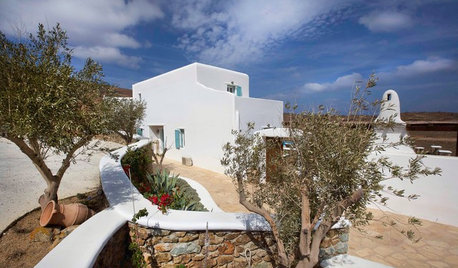
HOUZZ TOURSHouzz Tour: Cycladic Villa in Mykonos, Greece
Breathtaking bay views, endless blue skies and a relaxed, open atmosphere welcome visitors to this serene Greek retreat
Full Story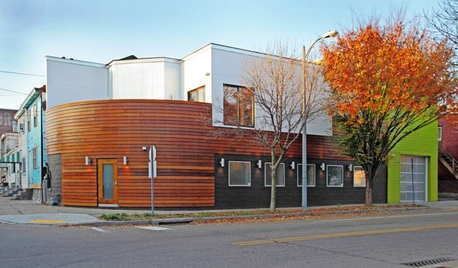
HOUZZ TOURSHouzz Tour: Cinderella Story in Pittsburgh
Creative renovation turns radiator shop Into a contemporary gem
Full Story
HOUZZ TOURSHouzz Tour: Better Flow for a Los Angeles Bungalow
Goodbye, confusing layout and cramped kitchen. Hello, new entryway and expansive cooking space
Full Story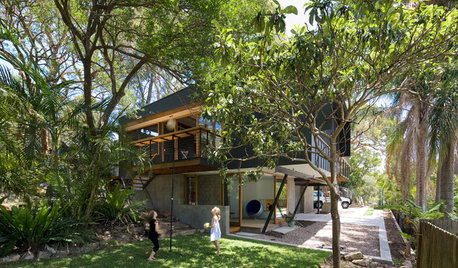
HOUZZ TOURSHouzz Tour: Modern Treetop Living in Sydney
Encouraging connections and calm, this Australian family home among the trees is all about subtlety
Full Story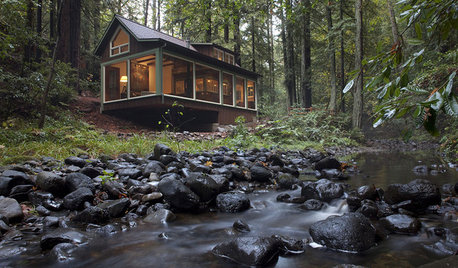
HOUZZ TOURSHouzz Tour: A Creekside Cabin Opens to the Views
With a modern addition featuring expansive windows, a rustic 1930s cabin opens its arms wider to its Northern California woodland setting
Full Story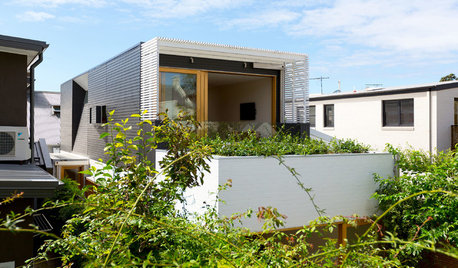
MODERN HOMESHouzz Tour: Seeing the Light in a Sydney Terrace House
A narrow row house gains lots of interior sunshine and a connection to the outdoors without sacrificing privacy
Full Story





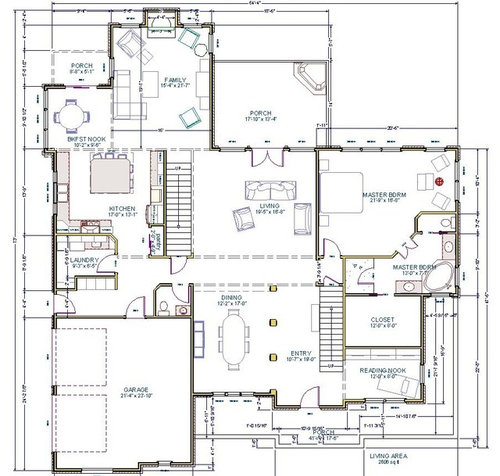





zone4newby
Alex House
Related Professionals
Enterprise Architects & Building Designers · Pedley Architects & Building Designers · Portage Architects & Building Designers · Boise Design-Build Firms · Palos Verdes Estates Design-Build Firms · Riverdale Design-Build Firms · Lincolnia Home Builders · Westmont Home Builders · Arizona City General Contractors · Chowchilla General Contractors · Fitchburg General Contractors · Forest Grove General Contractors · Seguin General Contractors · Statesboro General Contractors · Valley Station General ContractorsUser
lolauren
kirkhall
kirkhall
dbrad_gwOriginal Author
kirkhall
dbrad_gwOriginal Author
dekeoboe
dbrad_gwOriginal Author
dbrad_gwOriginal Author
dbrad_gwOriginal Author
kirkhall
dbrad_gwOriginal Author
mrspete
mrspete
landngarage
live_wire_oak
landngarage
Window Accents by Vanessa Downs
building_a_house
lyfia
dekeoboe
bethohio3
dbrad_gwOriginal Author
dbrad_gwOriginal Author
building_a_house
lolauren
kirkhall
dbrad_gwOriginal Author
Laura517
dbrad_gwOriginal Author
kirkhall
kirkhall
kirkhall
dbrad_gwOriginal Author