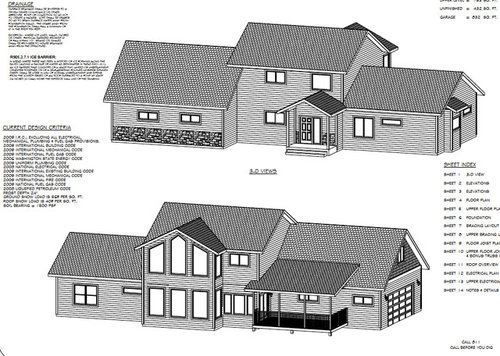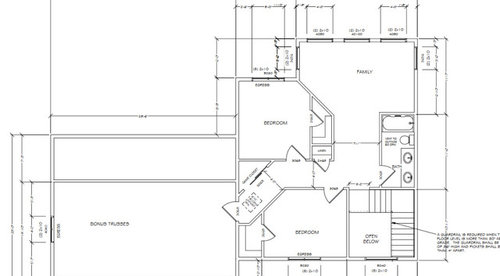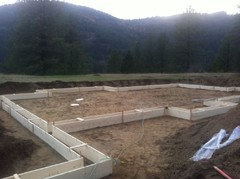Help Builder saying too many windows for insulation code
m2two
11 years ago
Featured Answer
Sort by:Oldest
Comments (26)
m2two
11 years agoRelated Professionals
New River Architects & Building Designers · Mililani Town Design-Build Firms · Colorado Springs Home Builders · Glenn Heights Home Builders · Lake City Home Builders · West Jordan Home Builders · Eagan General Contractors · Binghamton General Contractors · Dorchester Center General Contractors · Elmont General Contractors · Gainesville General Contractors · Peoria General Contractors · Rancho Santa Margarita General Contractors · Tyler General Contractors · Walker General Contractorskirkhall
11 years agorenovator8
11 years agograywings123
11 years agoEpiarch Designs
11 years agolandngarage
11 years agochispa
11 years agoenergy_rater_la
11 years agoworthy
11 years agoGreenDesigns
11 years agom2two
11 years agolandngarage
11 years agorenovator8
11 years agom2two
11 years agolandngarage
11 years agodavid_cary
11 years agorenovator8
11 years agolyfia
11 years agokirkhall
11 years agoworthy
11 years agom2two
11 years agololauren
11 years agoJack Kennedy
11 years agom2two
11 years agorenovator8
11 years ago
Related Stories

GREEN BUILDINGInsulation Basics: Heat, R-Value and the Building Envelope
Learn how heat moves through a home and the materials that can stop it, to make sure your insulation is as effective as you think
Full Story
REMODELING GUIDESCool Your House (and Costs) With the Right Insulation
Insulation offers one of the best paybacks on your investment in your house. Here are some types to discuss with your contractor
Full Story
KIDS’ SPACESWho Says a Dining Room Has to Be a Dining Room?
Chucking the builder’s floor plan, a family reassigns rooms to work better for their needs
Full Story
CONTRACTOR TIPSBuilding Permits: What to Know About Green Building and Energy Codes
In Part 4 of our series examining the residential permit process, we review typical green building and energy code requirements
Full Story
CONTRACTOR TIPSBuilding Permits: 10 Critical Code Requirements for Every Project
In Part 3 of our series examining the building permit process, we highlight 10 code requirements you should never ignore
Full Story
WINDOW TREATMENTSEasy Green: 9 Low-Cost Ways to Insulate Windows and Doors
Block drafts to boost both warmth and energy savings with these inexpensive but effective insulating strategies
Full Story
MATERIALSInsulation Basics: What to Know About Spray Foam
Learn what exactly spray foam is, the pros and cons of using it and why you shouldn’t mess around with installation
Full Story
GREEN BUILDINGEcofriendly Cool: Insulate With Wool, Cork, Old Denim and More
Learn about the pros and cons of healthier alternatives to fiberglass and foam, and when to consider an insulation switch
Full Story
GREEN BUILDINGInsulation Basics: Designing for Temperature Extremes in Any Season
Stay comfy during unpredictable weather — and prevent unexpected bills — by efficiently insulating and shading your home
Full Story
GREEN BUILDINGInsulation Basics: Natural and Recycled Materials
Consider sheep’s wool, denim, cork, cellulose and more for an ecofriendly insulation choice
Full StorySponsored
Most Skilled Home Improvement Specialists in Franklin County
More Discussions















Epiarch Designs