attached greenhouse floor a few feet below ground: good/bad idea?
laura242424
12 years ago
Related Stories
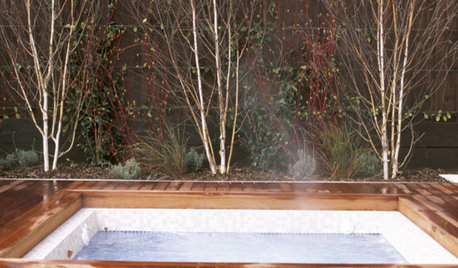
DREAM SPACESJust a Few Things for the Dream-Home Wish List
A sunken hot tub, dedicated game room, tree house, hidden wine cellar and more. Which of these home luxuries would you like best?
Full Story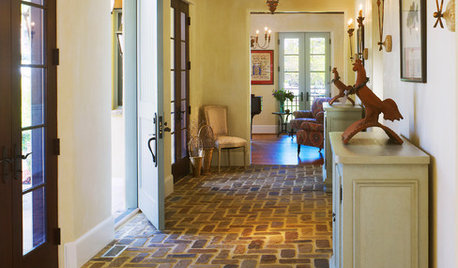
FEEL-GOOD HOMEEmbrace a Few Beautifully Weathered Surfaces for a Happy, Durable Home
You don’t need to worry so much about scuff marks and dings when you accept the character and beauty of wear
Full Story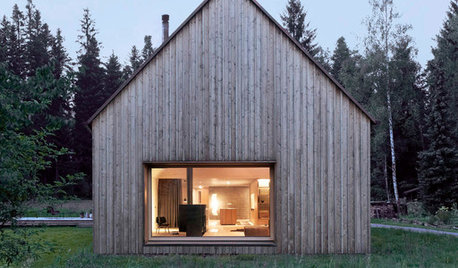
MOST POPULARA Few Words on the Power of Simplicity
An architect considers a pared-down approach to modern home design
Full Story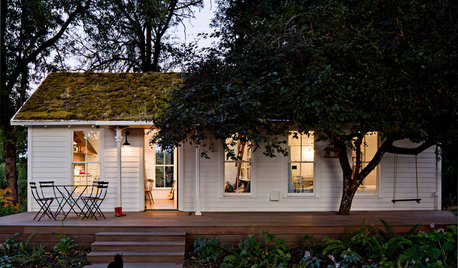
SMALL HOMESHouzz Tour: A Family of 4 Unwinds in 540 Square Feet
An extraordinarily scaled-down home and garden for a couple and their 2 kids fosters sustainability and togetherness
Full Story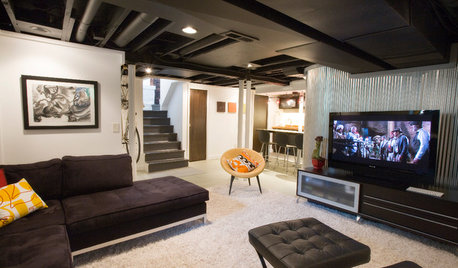
LIVING ROOMSBelow My Houzz: An Inviting Basement With Industrial Edge
Reconfiguring a cramped, damp basement opens up a new world of sleek, functional spaces
Full Story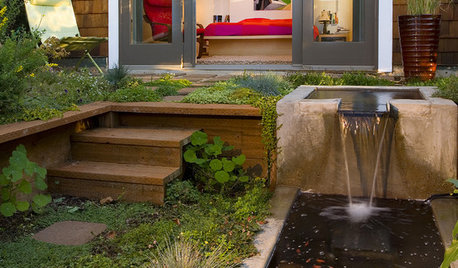
GARDENING AND LANDSCAPINGBid Bad Garden Bugs Goodbye and Usher In the Good
Give ants their marching orders and send mosquitoes moseying, while creating a garden that draws pollinators and helpful eaters
Full Story
MOST POPULARHouzz Tour: Going Off the Grid in 140 Square Feet
WIth $40,000 and a vision of living more simply, a California designer builds her ‘forever’ home — a tiny house on wheels
Full Story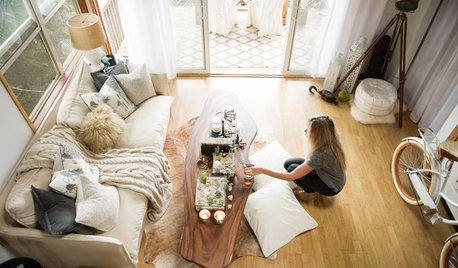
HOUZZ TOURS13 Character-Filled Homes Between 1,000 and 1,500 Square Feet
See how homeowners have channeled their creativity into homes that are bright, inviting and one of a kind
Full Story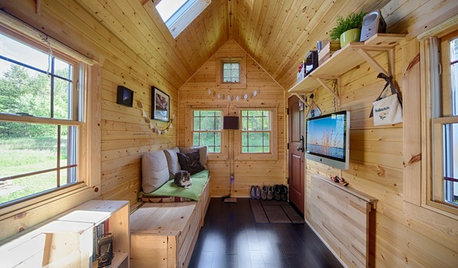
SMALL HOMESHouzz Tour: Sustainable, Comfy Living in 196 Square Feet
Solar panels, ship-inspired features and minimal possessions make this tiny Washington home kind to the earth and cozy for the owners
Full Story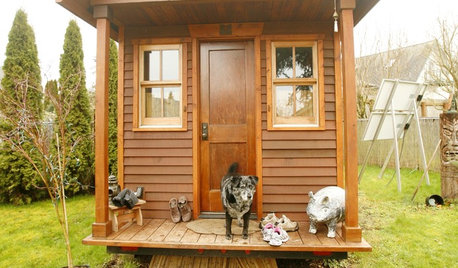
SMALL SPACESLife Lessons From 10 Years of Living in 84 Square Feet
Dee Williams was looking for a richer life. She found it by moving into a very tiny house
Full StoryMore Discussions











User
sierraeast
Related Professionals
Gladstone Architects & Building Designers · Ken Caryl Architects & Building Designers · Plum Design-Build Firms · Saint Peters Home Builders · West Hempstead Home Builders · The Crossings General Contractors · Enfield General Contractors · Holly Hill General Contractors · Leominster General Contractors · Rossmoor General Contractors · Tuckahoe General Contractors · Uniondale General Contractors · Waianae General Contractors · Waimalu General Contractors · Westerly General Contractorsalphonse
laura242424Original Author
lavender_lass
sierraeast
dekeoboe
laura242424Original Author