Stair rise/run question
CamG
11 years ago
Featured Answer
Sort by:Oldest
Comments (27)
flgargoyle
11 years agoRelated Professionals
Seattle Architects & Building Designers · Mililani Town Design-Build Firms · Fruit Heights Home Builders · Somersworth Home Builders · Arkansas City General Contractors · Chillicothe General Contractors · Evans General Contractors · Ewing General Contractors · Gainesville General Contractors · Jamestown General Contractors · La Grange Park General Contractors · Springfield General Contractors · Summit General Contractors · Valley Stream General Contractors · Vincennes General Contractorshendricus
11 years agoemmachas_gw Shaffer
11 years agorenovator8
11 years agorenovator8
11 years agoCamG
11 years agorenovator8
11 years agorenovator8
11 years agovirgilcarter
11 years agoCamG
11 years agorenovator8
11 years agorenovator8
11 years agoCamG
11 years agovirgilcarter
11 years agoCamG
11 years agorenovator8
11 years agorenovator8
11 years agoemmachas_gw Shaffer
11 years agorenovator8
11 years agosombreuil_mongrel
11 years agorenovator8
11 years agobus_driver
11 years agovirgilcarter
11 years agorenovator8
11 years agovirgilcarter
11 years agoCamG
11 years ago
Related Stories

REMODELING GUIDESHome Elevators: A Rising Trend
The increasing popularity of aging in place and universal design are giving home elevators a boost, spurring innovation and lower cost
Full Story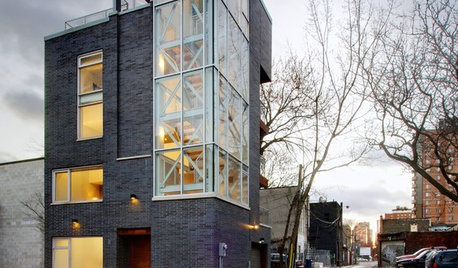
HOUZZ TOURSMy Houzz: A Tower Home Rises in Downtown Toronto
Aiming high, a Canadian couple builds a 5-floor residence on a compact, neglected urban plot
Full Story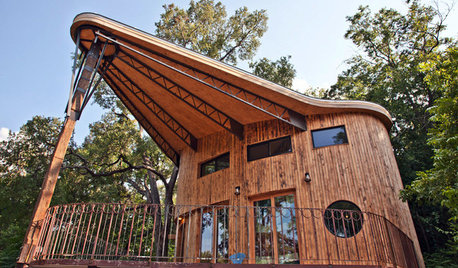
HOUZZ TOURSMy Houzz: A Reclaimed Wood House Rises From the Trees
Scorched siding, thoughtfully repurposed furnishings and a connection to both family and nature shine in this designer's new build
Full Story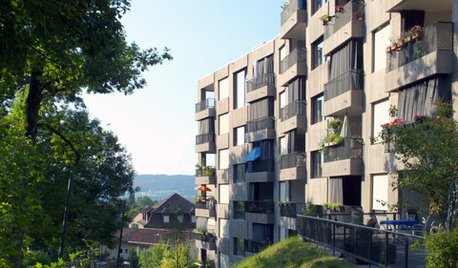
ARCHITECTURE4 Zurich Projects Build on High-Rise Livability
Generous landscaping, underground parking and terraces make these apartment complexes models of thoughtful housing
Full Story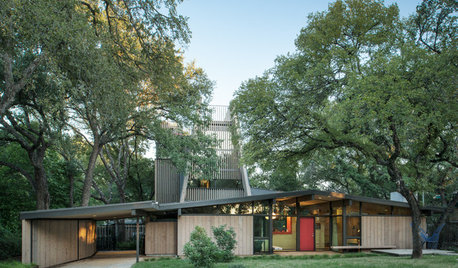
HOUZZ TOURSHouzz Tour: New Tower Rises From a Midcentury Ranch House
An Austin homeowner and her architect expand on the original vision of A.D. Stenger, who designed the ’60s-era home
Full Story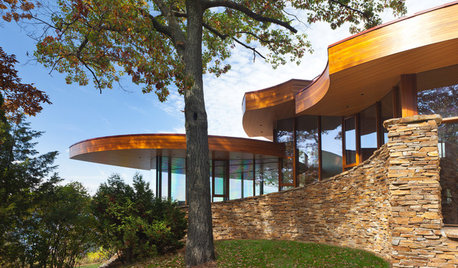
CONTEMPORARY HOMESHouzz Tour: Stunning Curved Architecture Rises Among the Trees
You can see the love of nature and organic shapes at first glance. Look more closely at this Wisconsin home and you’ll also see amazing flow
Full Story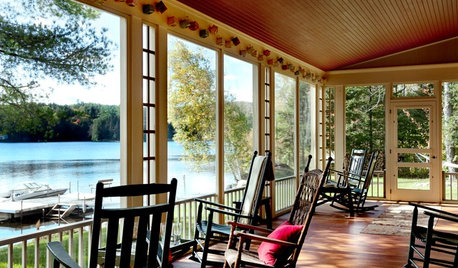
VACATION HOMESHouzz Tour: A Peaceful Lake House Rises From the Rubble
Crashing trees left this Vermont home uninhabitable, but a redesign made it better than ever
Full Story
LIGHTING5 Questions to Ask for the Best Room Lighting
Get your overhead, task and accent lighting right for decorative beauty, less eyestrain and a focus exactly where you want
Full Story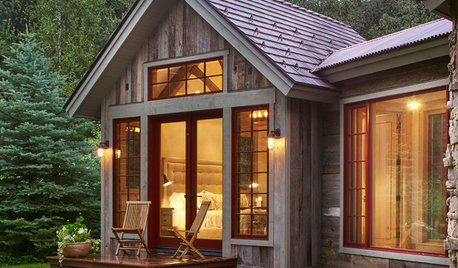
GUESTHOUSESHouzz Tour: A River (Almost) Runs Through It in Aspen
This guesthouse on a family compound has rustic charm, modern touches and dramatic river views
Full Story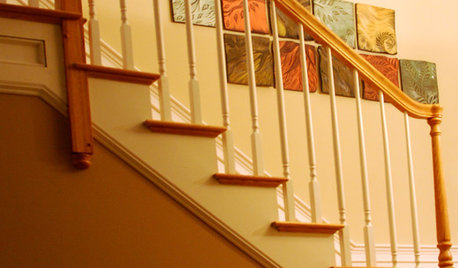
STAIRWAYSArt Rises to Staircase Challenge
It can be tricky to make the most of a staircase's wall space, but these ideas for using art will have you stepping up in style
Full Story






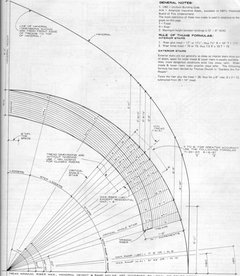



renovator8