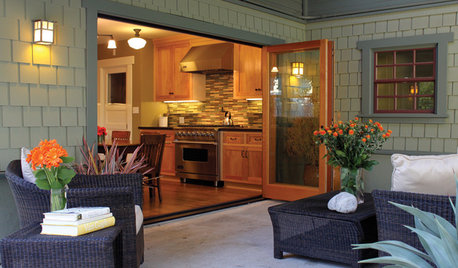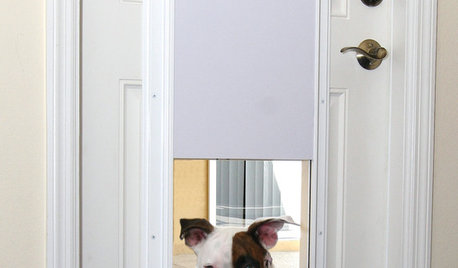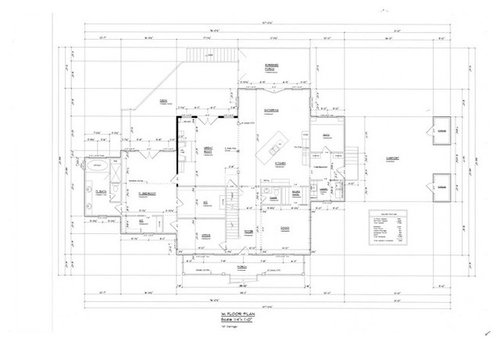floorplan review needed
embemis
10 years ago
Related Stories

WORKING WITH AN ARCHITECTWho Needs 3D Design? 5 Reasons You Do
Whether you're remodeling or building new, 3D renderings can help you save money and get exactly what you want on your home project
Full Story
ARCHITECTUREThink Like an Architect: How to Pass a Design Review
Up the chances a review board will approve your design with these time-tested strategies from an architect
Full Story
PRODUCT PICKSGuest Picks: 21 Rave-Review Bookcases
Flip through this roundup of stylish shelves to find just the right book, toy and knickknack storage and display for you
Full Story
DESIGN PRACTICEDesign Practice: The Year in Review
Look back, then look ahead to make sure you’re keeping your business on track
Full Story
GARDENING AND LANDSCAPINGSpring Patio Fix-Ups: Earn Rave Reviews for Your Patio's Entrance
Consider innovative doors, charming gates or even just potted plants to cue a stylish entry point for your patio
Full Story
REMODELING GUIDESGet What You Need From the House You Have
6 ways to rethink your house and get that extra living space you need now
Full Story
KITCHEN APPLIANCESLove to Cook? You Need a Fan. Find the Right Kind for You
Don't send budget dollars up in smoke when you need new kitchen ventilation. Here are 9 top types to consider
Full Story
ARCHITECTUREDo You Really Need That Hallway?
Get more living room by rethinking the space you devote to simply getting around the house
Full Story
WORKING WITH PROSWorking With Pros: When You Just Need a Little Design Guidance
Save money with a design consultation for the big picture or specific details
Full Story
PETSHome Tech: Pets Need Gadgets, Too
Longing for a better way to track your dog's whereabouts or provide indoor-outdoor pet access? New home gadgets do that and more
Full StoryMore Discussions









embemisOriginal Author
bpath
Related Professionals
Five Corners Architects & Building Designers · Conroe Home Builders · Ives Estates Home Builders · Landover Home Builders · Pine Bluff Home Builders · Walker Mill Home Builders · Arlington General Contractors · Galena Park General Contractors · Aberdeen General Contractors · Corsicana General Contractors · Evans General Contractors · Great Falls General Contractors · Groveton General Contractors · Mount Vernon General Contractors · South Windsor General ContractorsembemisOriginal Author
Katy60