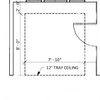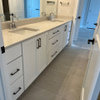I'm no architect thats for sure! Anyone wanna help
tikilyn
12 years ago
Related Stories

DECORATING GUIDESThe Cure for Houzz Envy: Family Room Touches Anyone Can Do
Easy and cheap fixes that will help your space look more polished and be more comfortable
Full Story
MUDROOMSThe Cure for Houzz Envy: Mudroom Touches Anyone Can Do
Make a utilitarian mudroom snazzier and better organized with these cheap and easy ideas
Full Story
LAUNDRY ROOMSThe Cure for Houzz Envy: Laundry Room Touches Anyone Can Do
Make fluffing and folding more enjoyable by borrowing these ideas from beautifully designed laundry rooms
Full Story
CLOSETSThe Cure for Houzz Envy: Closet Touches Anyone Can Do
These easy and inexpensive moves for more space and better organization are right in fashion
Full Story
ARCHITECTUREArchitect's Toolbox: The Sketches That Spark a Home
See why in a high-tech world, pen and paper are often still essential for communicating design ideas
Full Story
WORKING WITH PROSGo Beyond the Basics When Interviewing Architects
Before you invest all that money and time, make sure you and your architect are well matched beyond the obvious levels
Full Story
BEDROOMSThe Cure for Houzz Envy: Master Bedroom Touches Anyone Can Do
Make your bedroom a serene dream with easy moves that won’t give your bank account nightmares
Full Story
BATHROOM MAKEOVERSRoom of the Day: See the Bathroom That Helped a House Sell in a Day
Sophisticated but sensitive bathroom upgrades help a century-old house move fast on the market
Full Story
EXTERIORSHelp! What Color Should I Paint My House Exterior?
Real homeowners get real help in choosing paint palettes. Bonus: 3 tips for everyone on picking exterior colors
Full Story
KITCHEN DESIGN6 Clever Kitchen Storage Ideas Anyone Can Use
No pantry, small kitchen, cabinet shortage ... whatever your storage or organizing dilemma, one of these ideas can help
Full StoryMore Discussions










renovator8
Epiarch Designs
Related Professionals
Central Islip Architects & Building Designers · West Palm Beach Architects & Building Designers · Winchester Architects & Building Designers · Fort Worth Home Builders · Home Gardens Home Builders · Pine Bluff Home Builders · Salisbury Home Builders · Galena Park General Contractors · Florham Park General Contractors · New Baltimore General Contractors · North Lauderdale General Contractors · North Tustin General Contractors · Perrysburg General Contractors · Reisterstown General Contractors · Uniondale General Contractorsworthy
aa62579
live_wire_oak
bethohio3
nikkidan
bevangel_i_h8_h0uzz
renovator8
renovator8
renovator8
worthy
renovator8
jeanb11