Very First Drawings
Misselle
9 years ago
Related Stories
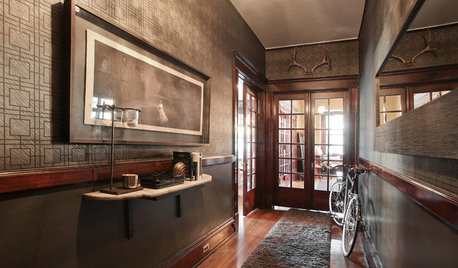
ENTRYWAYSThe Best of My Houzz: 20 Entryways That Draw You In
Offering a tantalizing taste of what’s to come, these entryways make a strong first impression
Full Story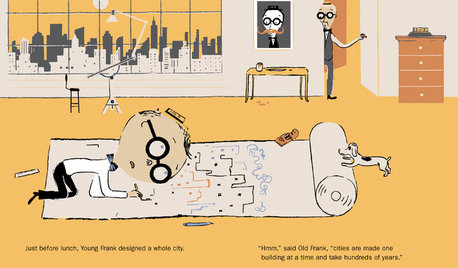
BOOKSMoMA's First Kids' Storybook Draws on Architects
See Young Frank make things. See Young and Old Frank head to MoMa. See your kids learn about architecture and the museum's collections
Full Story
REMODELING GUIDESPlan Your Home Remodel: The Design and Drawing Phase
Renovation Diary, Part 2: A couple has found the right house, a ranch in Florida. Now it's time for the design and drawings
Full Story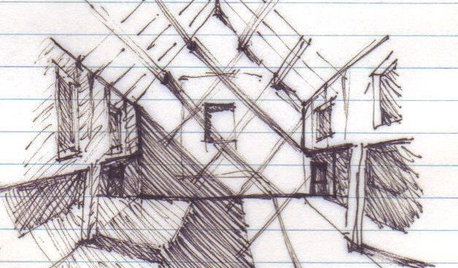
WORKING WITH AN ARCHITECTArchitect's Toolbox: 6 Drawings on the Way to a Dream Home
Each architectural drawing phase helps ensure a desired result. See what happens from quick thumbnail sketch to detailed construction plan
Full Story
DESIGN PRACTICEDesign Practice: How to Pick the Right Drawing Software
Learn about 2D and 3D drawing tools, including pros, cons and pricing — and what to do if you’re on the fence
Full Story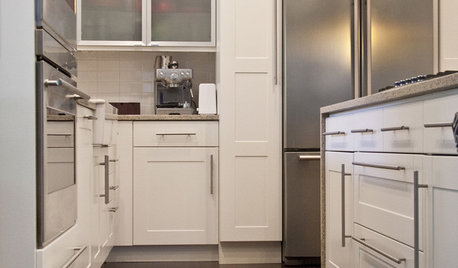
The Draw of Bar Pulls
Forget bulbous knobs and gawky gewgaws. Bar pulls draw your modern cabinet and drawer storage away from the straight and narrow
Full Story
GARDENING GUIDES6 Plants That Beat Butterfly Bush for the Wildlife Draw
It's invasive, a nonnative and a poor insect magnet. Check out these better alternatives to butterfly bush in the garden
Full Story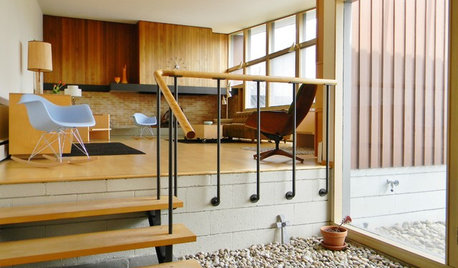
HOUZZ TOURSMy Houzz: Original Drawings Guide a Midcentury Gem's Reinvention
Architect's spec book in hand, a Washington couple lovingly re-creates their midcentury home with handmade furniture and thoughtful details
Full Story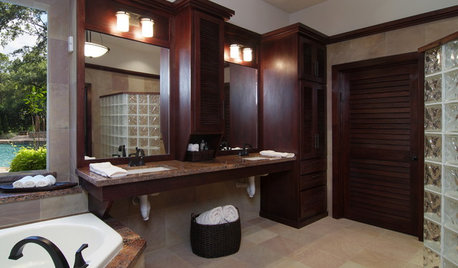
MOTHER’S DAYDesign Pros Draw Inspiration From Mom
Architects, interior designers and a DIYer share design tips from Mom, covering art display, universal design and everything in between
Full Story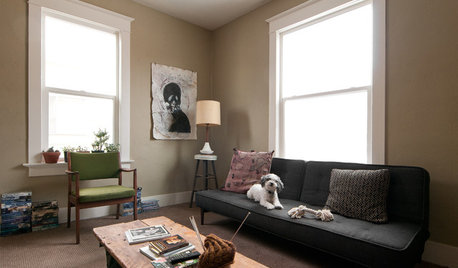
HOUZZ TOURSMy Houzz: Eclectic Repurposing Fits First-Time Homeowners in Utah
DIY projects using reclaimed materials add rustic style to an open-layout Salt Lake City home
Full Story





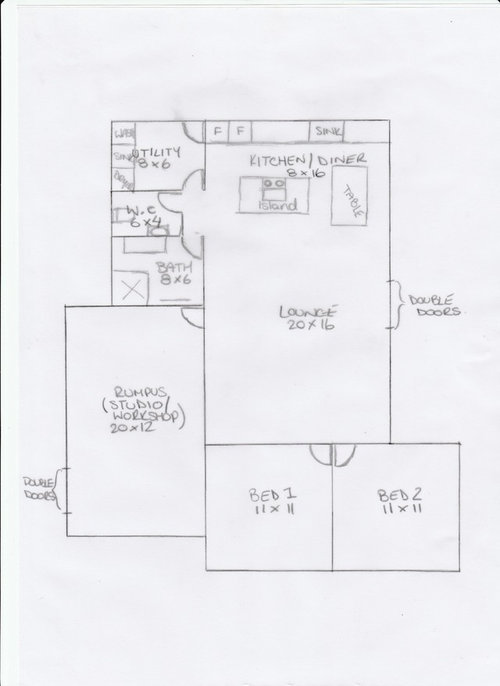



lookintomyeyes83
MisselleOriginal Author
Related Professionals
Los Alamitos Architects & Building Designers · New River Architects & Building Designers · Saint Louis Park Architects & Building Designers · Winchester Architects & Building Designers · Ronkonkoma Architects & Building Designers · Pine Bluff Home Builders · Takoma Park Home Builders · Athens General Contractors · Augusta General Contractors · El Monte General Contractors · Evans General Contractors · Nashua General Contractors · Norfolk General Contractors · San Carlos Park General Contractors · West Mifflin General Contractorscolleenoz
MisselleOriginal Author
mrsmuggleton
zone4newby
zone4newby
colleenoz
MisselleOriginal Author
MisselleOriginal Author
zone4newby
colleenoz
chicagoans
annkh_nd
MisselleOriginal Author
colleenoz
mrsmuggleton
MisselleOriginal Author
zone4newby