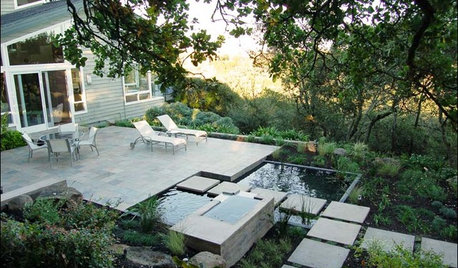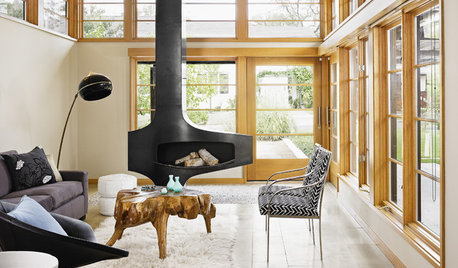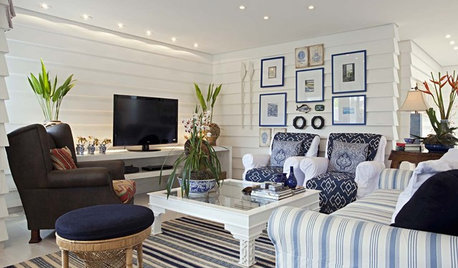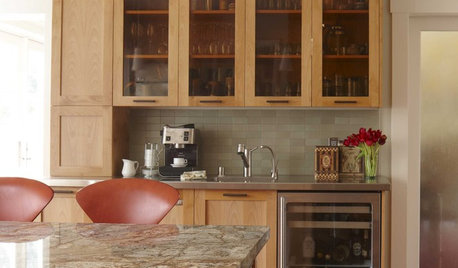Finalizing Plan, any comments?
Chase Dika
10 years ago
Related Stories

GREEN BUILDINGInsulation Basics: Designing for Temperature Extremes in Any Season
Stay comfy during unpredictable weather — and prevent unexpected bills — by efficiently insulating and shading your home
Full Story
LANDSCAPE DESIGNKoi Find Friendly Shores in Any Garden Style
A pond full of colorful koi can be a delightful addition to just about any landscape or garden
Full Story
MOST POPULAR12 Key Decorating Tips to Make Any Room Better
Get a great result even without an experienced touch by following these basic design guidelines
Full Story
DIY PROJECTSMake Your Own Barn-Style Door — in Any Size You Need
Low ceilings or odd-size doorways are no problem when you fashion a barn door from exterior siding and a closet track
Full Story
You Said It: Hot-Button Issues Fired Up the Comments This Week
Dust, window coverings, contemporary designs and more are inspiring lively conversations on Houzz
Full Story
ARCHITECTUREOpen Plan Not Your Thing? Try ‘Broken Plan’
This modern spin on open-plan living offers greater privacy while retaining a sense of flow
Full Story
LANDSCAPE DESIGNHow to Look Good From Any Angle (the Garden Edition)
Does your garden pique interest from one vista but fall flat from another? These tips and case-study landscapes can help
Full Story
FIREPLACES8 Fantastic Freestanding Fireplaces to Warm Any Room
Free up your room's design and lighten the load on your budget with a freestanding fireplace in a style to suit your taste
Full Story
SMALL SPACESHow to Make Any Small Room Seem Bigger
Get more from a small space by fooling the eye, maximizing its use and taking advantage of space-saving furniture
Full Story
KITCHEN DESIGNCoffee Bars Energize Any Room
Love coffee? Wake up to these great designs for a café-style area in the kitchen, guest room and even bathroom
Full Story








Chase DikaOriginal Author
Chase DikaOriginal Author
Related Professionals
Schofield Barracks Design-Build Firms · Fargo Home Builders · Parkway Home Builders · Auburn General Contractors · Champaign General Contractors · Corsicana General Contractors · Groton General Contractors · Leon Valley General Contractors · Mount Holly General Contractors · Poquoson General Contractors · Reisterstown General Contractors · Rowland Heights General Contractors · Saint Andrews General Contractors · Sulphur General Contractors · Westchester General ContractorsChase DikaOriginal Author
User
Chase DikaOriginal Author
bpath