Please review our house plan. All opinions welcomed :)
amoore1205
9 years ago
Related Stories

DECORATING GUIDESNo Neutral Ground? Why the Color Camps Are So Opinionated
Can't we all just get along when it comes to color versus neutrals?
Full Story
ARCHITECTUREThink Like an Architect: How to Pass a Design Review
Up the chances a review board will approve your design with these time-tested strategies from an architect
Full Story
DECORATING GUIDESPlease Touch: Texture Makes Rooms Spring to Life
Great design stimulates all the senses, including touch. Check out these great uses of texture, then let your fingers do the walking
Full Story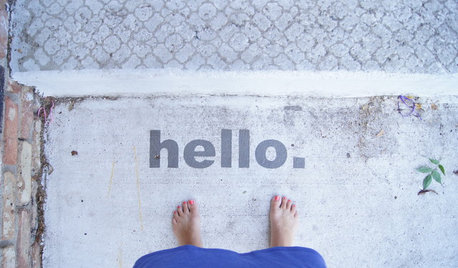
LIFEThe Polite House: What’s an Appropriate Gift to Welcome a New Neighbor?
Etiquette expert Lizzie Post suggests the right time and best presents to introduce a new neighbor to your area
Full Story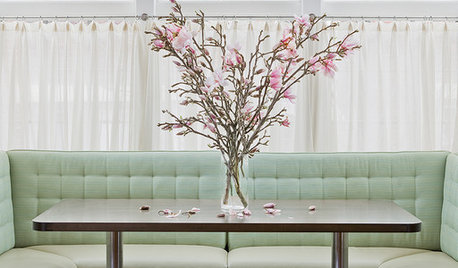
KITCHEN DESIGNPaging All Foodies: Your Banquette Is Ready
Please follow us to these 7 gorgeous dining nooks designed for everything from haute cuisine to s'mores
Full Story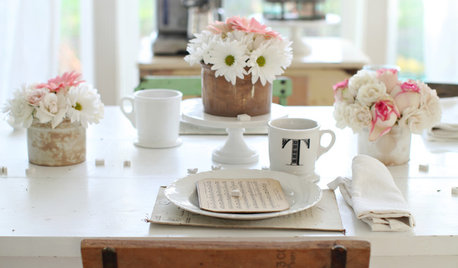
ENTERTAININGSummer Living: How to Welcome Weekend Guests
Thoughtful touches and smart planning make summer visitors feel right at home
Full Story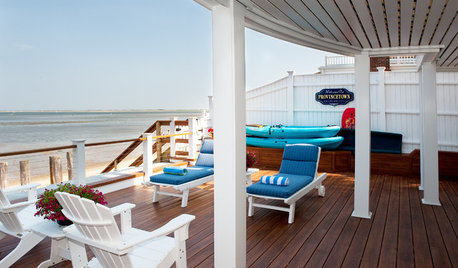
HOUZZ TOURSMy Houzz: A Summer Beach House Charms and Welcomes
An expansive, thoughtful renovation transforms a humble 1870s house on Cape Cod into an inviting place for living and entertaining
Full Story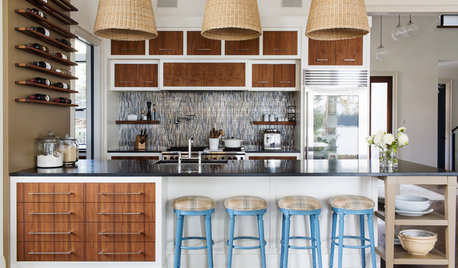
CONTEMPORARY HOMESHouzz Tour: Contemporary Canadian Lake House Warms and Welcomes
A northern Ontario home accommodates parties of 100 but is cozy enough for two
Full Story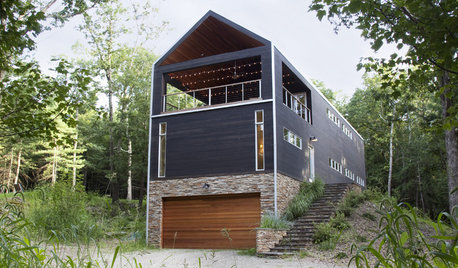
HOUZZ TOURSHouzz Tour: A Barn House Welcomes Weekenders
With lovely lounging areas and a kitchen that can handle a crowd, this retreat in the hills of New York is made for entertaining
Full Story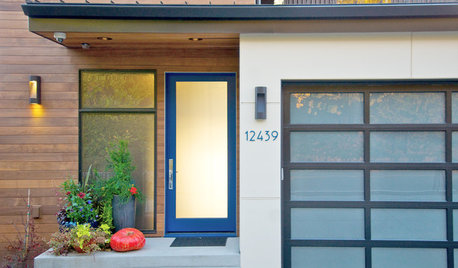
ENTRYWAYSGlass Doors That Welcome — and Protect Your Privacy Too
These front-door designs let in the light but keep your air-guitar performances safely in-house
Full Story





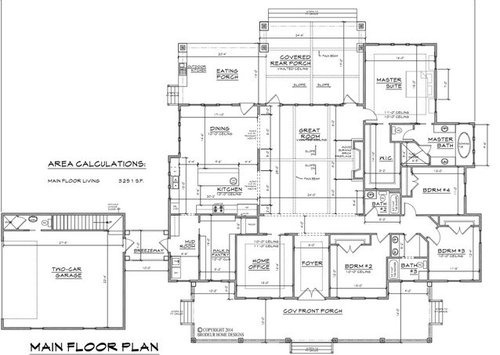



pixie_lou
amoore1205Original Author
Related Professionals
Pedley Architects & Building Designers · Lake Butler Design-Build Firms · New River Home Builders · Big Lake General Contractors · Bryan General Contractors · Clarksville General Contractors · Fredonia General Contractors · Jackson General Contractors · Jacksonville General Contractors · Kettering General Contractors · Mansfield General Contractors · Martinsville General Contractors · Saint Paul General Contractors · Vermillion General Contractors · Winfield General Contractorsbpath
zone4newby
amoore1205Original Author
amoore1205Original Author
mrspete
davis.mbd
davis.mbd
amoore1205Original Author
annkh_nd
amoore1205Original Author
amoore1205Original Author
davis.mbd
davis.mbd
amoore1205Original Author