Almost there...
icedC
11 years ago
Related Stories
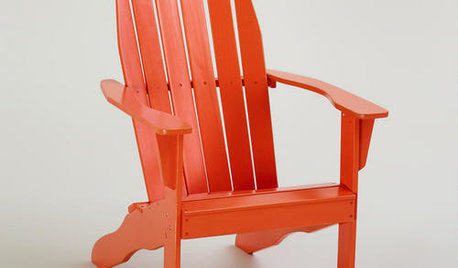
PRODUCT PICKSGuest Picks: 20 Fab Outdoor Finds, Almost All Under $100
Sprinkle these budget-friendly furniture, decor and tableware pieces around a porch or patio for an easy warm-weather update
Full Story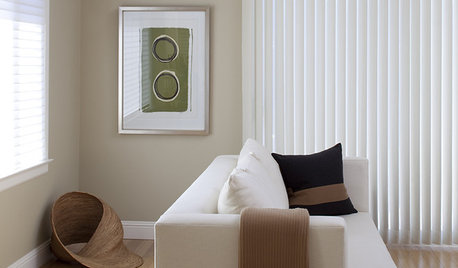
BROWNBeige to Almost Black: How to Pick the Right Brown
Warm your home with paint the color of lattes, espresso and chocolate
Full Story
GARDENING AND LANDSCAPINGScreen the Porch for More Living Room (Almost) All Year
Make the Most of Three Seasons With a Personal, Bug-Free Outdoor Oasis
Full Story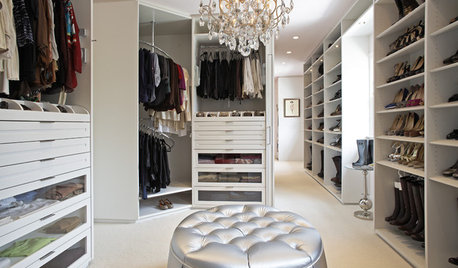
CLOSETSHow to Style Your Closet (Almost) Like a Celeb
12 closet tips: Sorting, planning, lighting and styling make "What to Wear?" easier to answer
Full Story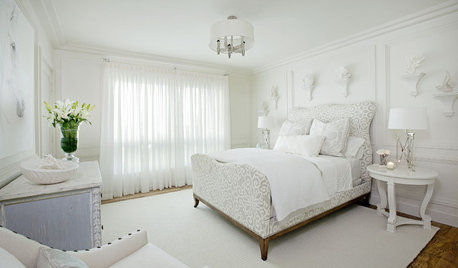
BEDROOMS10 Ways With (Almost) All-White Bedrooms
White rooms need a thoughtful tweak or two to bring on the sweet dreams
Full Story
MODERN HOMESHouzz TV: Seattle Family Almost Doubles Its Space Without Adding On
See how 2 work-from-home architects design and build an adaptable space for their family and business
Full Story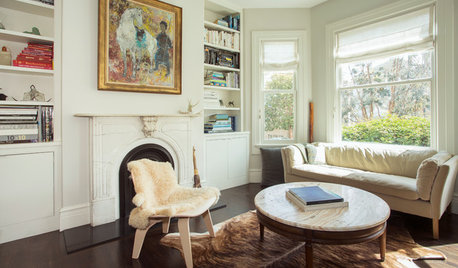
HOUZZ TOURSMy Houzz: Family of 5 Lives (Almost) Clutter Free
Smart decor decisions and multipurpose items help this San Francisco family keep things tidy
Full Story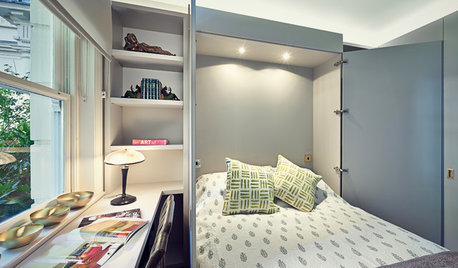
DECORATING GUIDESHow to Turn Almost Any Space Into a Guest Room
The Hardworking Home: Murphy beds, bunk compartments and more can provide sleeping quarters for visitors in rooms you use every day
Full Story
PRODUCT PICKSGuest Picks: 20 Almost-Unbreakable Mealtime Pieces
Sure, you could run 'em over with a bulldozer. But these sturdy and shatterproof glasses, dishes and accessories are much more fun to use
Full Story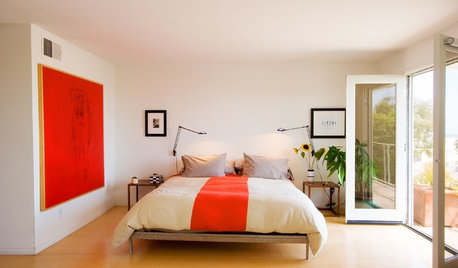
NEUTRAL COLORSSoothing, Almost-Neutral Bedrooms
You don't have to go all-neutral for a relaxing bedroom. If color is calling your name, here are some ways to answer
Full Story





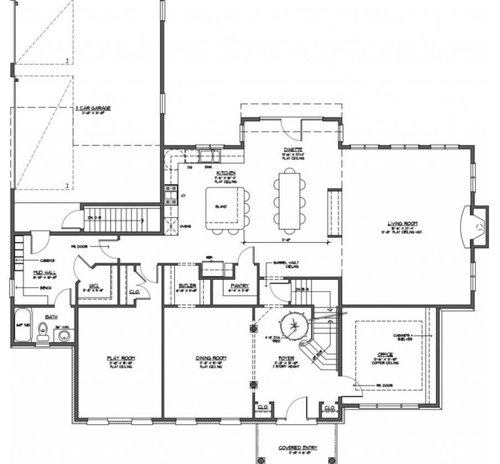

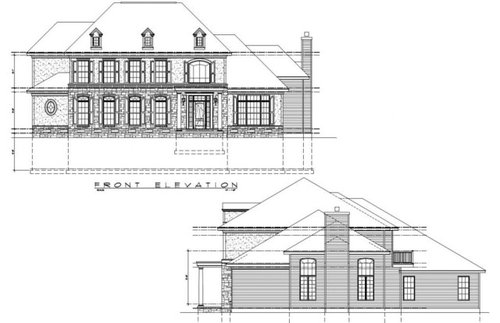
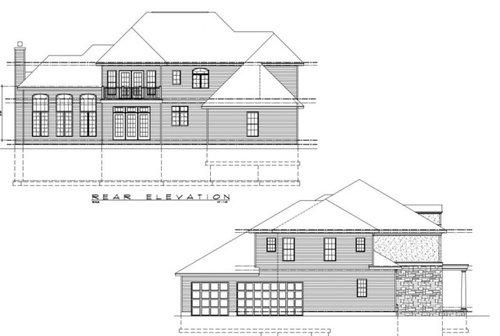




daisyblue
kirkhall
Related Professionals
Spring Valley Architects & Building Designers · Ives Estates Home Builders · Stanford Home Builders · Arkansas City General Contractors · Chillicothe General Contractors · Elmont General Contractors · Groveton General Contractors · Henderson General Contractors · Jacinto City General Contractors · Longview General Contractors · Pico Rivera General Contractors · River Edge General Contractors · Walnut Park General Contractors · Wolf Trap General Contractors · Baileys Crossroads General ContractorsILoveRed
chicagoans
icedCOriginal Author
jamnich314
chicagoans