Interior shower plumbing located on an outside wall
capejohn
14 years ago
Featured Answer
Sort by:Oldest
Comments (26)
macv
14 years agolast modified: 9 years agomanhattan42
14 years agolast modified: 9 years agoRelated Professionals
Four Corners Architects & Building Designers · Ronkonkoma Architects & Building Designers · Katy Home Builders · Lake Worth Home Builders · Sun Valley Home Builders · Ashtabula General Contractors · Bound Brook General Contractors · Dover General Contractors · Hillsboro General Contractors · Jackson General Contractors · Lake Forest Park General Contractors · Livermore General Contractors · Nashua General Contractors · New Bern General Contractors · Shaker Heights General Contractorsmacv
14 years agolast modified: 9 years ago2ajsmama
14 years agolast modified: 9 years agosierraeast
14 years agolast modified: 9 years agomacv
14 years agolast modified: 9 years agogobruno
14 years agolast modified: 9 years agomacv
14 years agolast modified: 9 years agostinkytiger
14 years agolast modified: 9 years agomanhattan42
14 years agolast modified: 9 years agomacv
14 years agolast modified: 9 years agoStacey Collins
14 years agolast modified: 9 years agomacv
14 years agolast modified: 9 years agomanhattan42
14 years agolast modified: 9 years agomacv
14 years agolast modified: 9 years agozimzim
14 years agolast modified: 9 years agohadley
14 years agolast modified: 9 years agosue36
14 years agolast modified: 9 years agomacv
14 years agolast modified: 9 years agopbx2_gw
11 years agolast modified: 9 years agostinkytiger
11 years agolast modified: 9 years agopbx2_gw
11 years agolast modified: 9 years agostinkytiger
11 years agolast modified: 9 years agopbx2_gw
11 years agolast modified: 9 years agostinkytiger
11 years agolast modified: 9 years ago
Related Stories
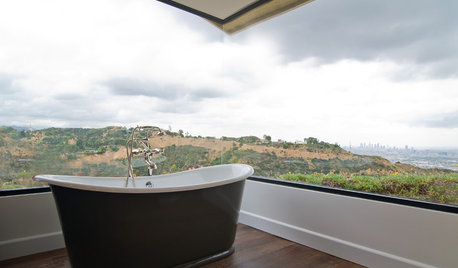
RANCH HOMESHouzz Tour: A Classic Ranch House Rises to the Location
A 1950s Hollywood Hills home with stunning L.A. views gets a thoughtful update
Full Story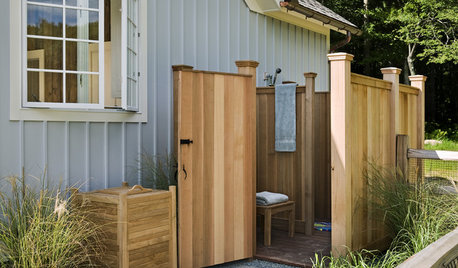
GARDENING AND LANDSCAPING10 Reasons to Love Outdoor Showers
Keep summertime dirt and sand outside with a shower area that turns an everyday routine into an exhilarating experience
Full Story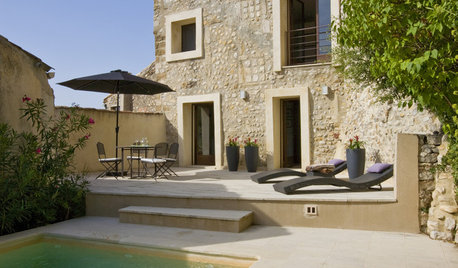
MODERN HOMESHouzz Tour: 800-Year-Old Walls, Modern Interiors in Provence
Old architecture and new additions mix beautifully in a luxurious renovated vacation home
Full Story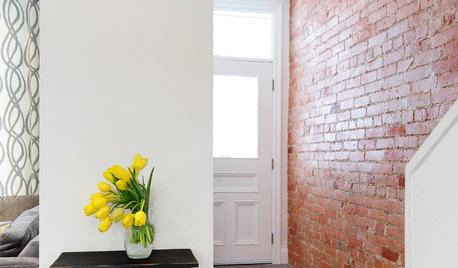
BRICKHow to Make an Interior Brick Wall Work
Learn how to preserve, paint, clean and style a brick wall to fit your design scheme
Full Story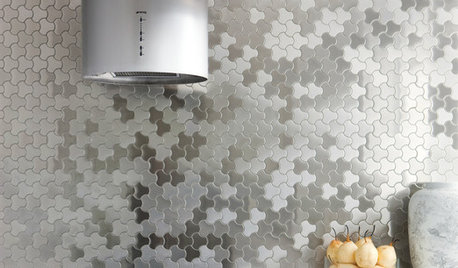
DECORATING GUIDESBling Where It’s Least Expected
Give your interior some sparkle and shine with metal tiles on a backsplash, shower or floor
Full Story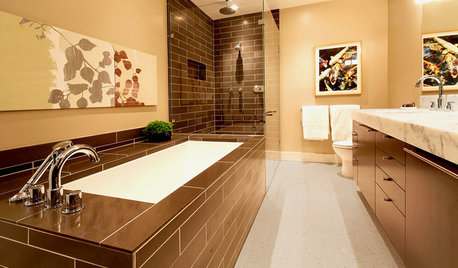
BATHROOM DESIGNDesigner Trick: Take Your Shower Tile to the Ceiling
Tile the whole wall in your shower to give your bath a light and lofty feel
Full Story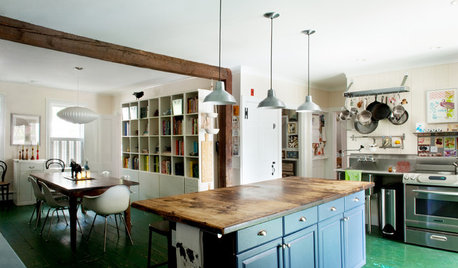
HOUZZ TOURSHouzz Tour: Traditional on the Outside, Quirk Appeal Inside
Skulls sprinkled throughout, an abundance of art and a bedroom chalkboard surprise behind a demure exterior near Boston
Full Story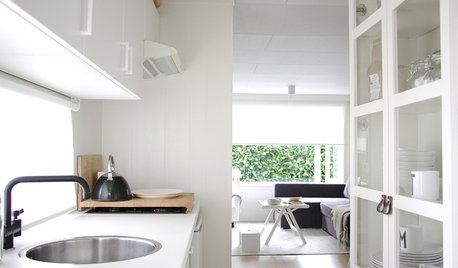
HOUZZ TOURSMy Houzz: White Interiors Brighten a Dutch Cottage
Snowy finishes and minimal accessories give a compact 2-bedroom home for a family of 5 a more open feel
Full Story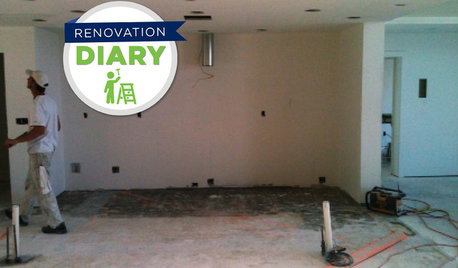
REMODELING GUIDESRanch House Remodel: Installing the Interior Finishes
Renovation Diary, Part 5: Check in on a Florida remodel as the bamboo flooring is laid, the bathroom tiles are set and more
Full Story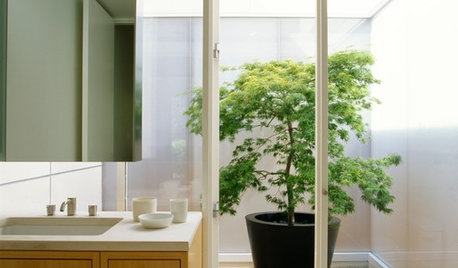
FEEL-GOOD HOMEBathrooms Without Borders Bring the Outside In
These elegant indoor-outdoor bathrooms inspire an easy, breezy vacation feeling
Full StoryMore Discussions









sue36