Different types of molding throughout the house? --)
threeapples
12 years ago
Featured Answer
Sort by:Oldest
Comments (7)
beaglesdoitbetter1
12 years agothreeapples
12 years agoRelated Professionals
Bayshore Gardens Architects & Building Designers · Homestead Home Builders · Kaysville Home Builders · Cibolo General Contractors · Binghamton General Contractors · Cedar Hill General Contractors · El Sobrante General Contractors · Elgin General Contractors · Medford General Contractors · Palestine General Contractors · Phenix City General Contractors · Rock Island General Contractors · Rossmoor General Contractors · Shorewood General Contractors · Spanaway General Contractorsaries61
12 years agobeaglesdoitbetter1
12 years agobrickeyee
12 years agolive_wire_oak
12 years ago
Related Stories
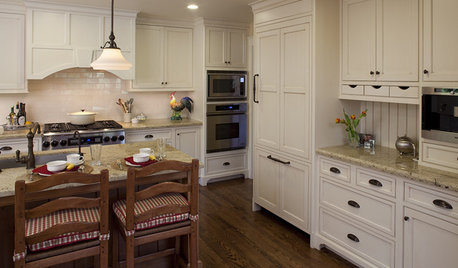
KITCHEN DESIGN9 Molding Types to Raise the Bar on Your Kitchen Cabinetry
Customize your kitchen cabinets the affordable way with crown, edge or other kinds of molding
Full Story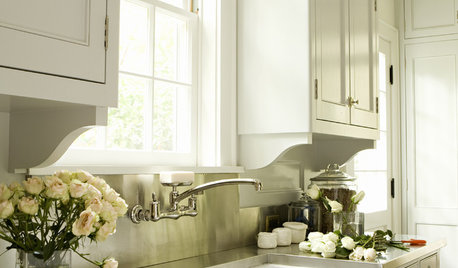
DECORATING GUIDESArchitectural Details Make All the Difference
Are you missing an opportunity to enhance your home with brackets, cabinet feet and moldings?
Full Story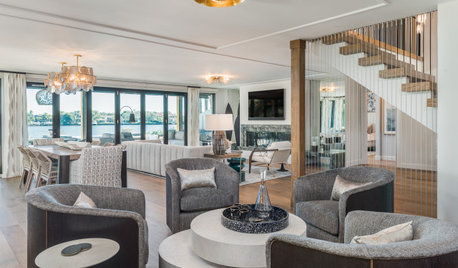
DECORATING GUIDESHow to Create a Cohesive Color Flow Throughout Your Home
Designers share eight techniques for avoiding a choppy feeling in your spaces
Full Story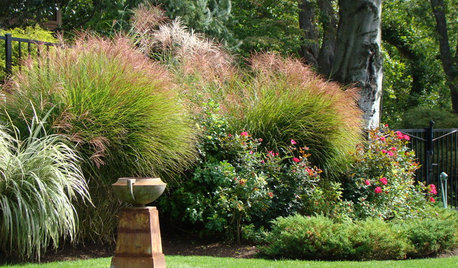
LANDSCAPE DESIGNThe 7 Best Plant Types for Creating Privacy and How to Use Them
Follow these tips for using different kinds of plants as living privacy screens
Full Story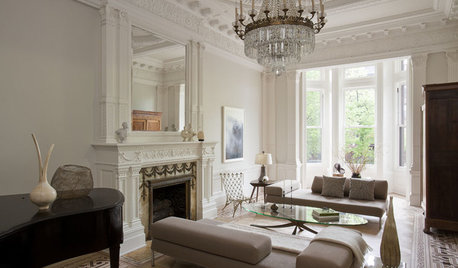
REMODELING GUIDESCrown Molding: Is It Right for Your Home?
See how to find the right trim for the height of your ceilings and style of your room
Full Story
GREAT HOME PROJECTSHow to Bring Out Your Home’s Character With Trim
New project for a new year: Add moldings and baseboards to enhance architectural style and create visual interest
Full Story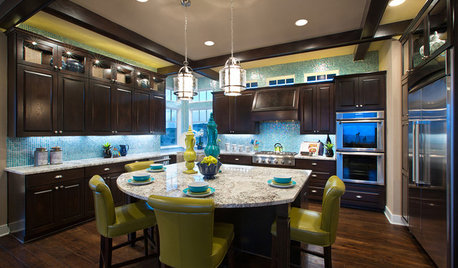
DECORATING GUIDESStrategies to Create Color Flow Throughout a Home — a Case Study
Unite your indoor and outdoor rooms with a consistent color palette, for cohesion and a polished look
Full Story
DISASTER PREP & RECOVERYHow to Combat Mold in a Flooded House
Before you rebuild or restore your water-damaged home, take these steps to keep mold at bay
Full Story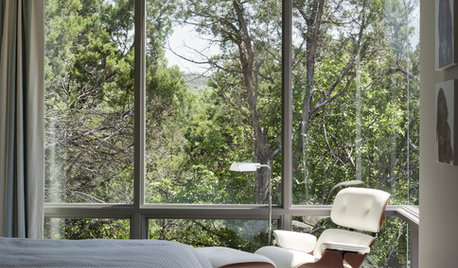
DECORATING GUIDESThe Art of the Window: Drapery Solutions for Difficult Types and Shapes
Stymied by how to hang draperies on a nonstandard window? Check out these tips for dressing 10 tricky window styles
Full Story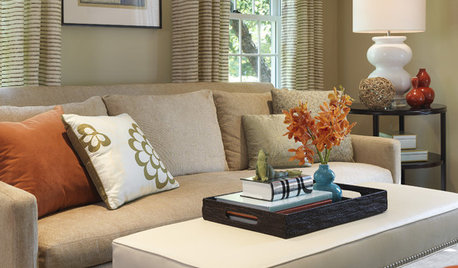
DECORATING GUIDESStaging vs. Decorating: What's the Difference?
Unlike decorating, staging your home isn't about personal style — it's about creating ambiance and appeal for buyers
Full Story





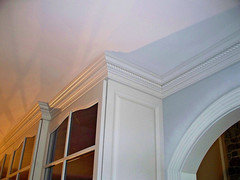




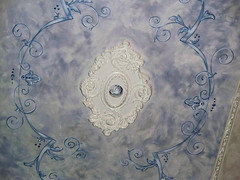




athensmomof3