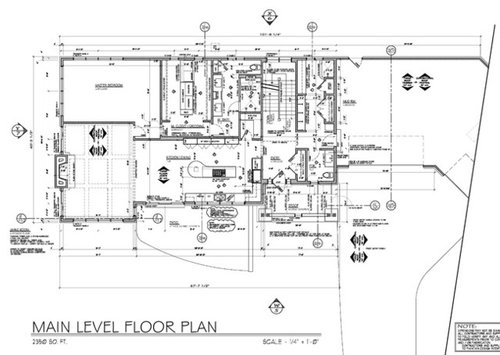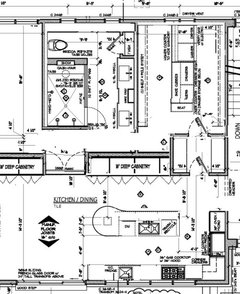Please help review my floor plans
maxcare
10 years ago
Featured Answer
Comments (19)
mrspete
10 years agomethoddesigns
10 years agoRelated Professionals
Palos Verdes Estates Architects & Building Designers · Plainville Architects & Building Designers · South Elgin Architects & Building Designers · Clearfield Home Builders · Seymour Home Builders · Parkway Home Builders · Fairview General Contractors · Homewood General Contractors · Mansfield General Contractors · Mount Prospect General Contractors · New Baltimore General Contractors · Newburgh General Contractors · Riverdale General Contractors · Waipahu General Contractors · Wheeling General Contractorslaurie236
10 years agomethoddesigns
10 years agodebrak2008
10 years agozone4newby
10 years agomaxcare
10 years agorobo (z6a)
10 years agomlweaving_Marji
10 years agobpath
10 years agomaxcare
10 years agomaxcare
10 years agorobo (z6a)
10 years agomaxcare
10 years agobpath
10 years agorobo (z6a)
10 years agorobo (z6a)
10 years agomaxcare
10 years ago
Related Stories

ARCHITECTUREThink Like an Architect: How to Pass a Design Review
Up the chances a review board will approve your design with these time-tested strategies from an architect
Full Story
HOME OFFICESQuiet, Please! How to Cut Noise Pollution at Home
Leaf blowers, trucks or noisy neighbors driving you berserk? These sound-reduction strategies can help you hush things up
Full Story
SELLING YOUR HOUSEHelp for Selling Your Home Faster — and Maybe for More
Prep your home properly before you put it on the market. Learn what tasks are worth the money and the best pros for the jobs
Full Story
WORKING WITH PROS5 Steps to Help You Hire the Right Contractor
Don't take chances on this all-important team member. Find the best general contractor for your remodel or new build by heeding this advice
Full Story
COLORPaint-Picking Help and Secrets From a Color Expert
Advice for wall and trim colors, what to always do before committing and the one paint feature you should completely ignore
Full Story
BATHROOM WORKBOOKStandard Fixture Dimensions and Measurements for a Primary Bath
Create a luxe bathroom that functions well with these key measurements and layout tips
Full Story
BATHROOM DESIGNUpload of the Day: A Mini Fridge in the Master Bathroom? Yes, Please!
Talk about convenience. Better yet, get it yourself after being inspired by this Texas bath
Full Story
DECORATING GUIDESPlease Touch: Texture Makes Rooms Spring to Life
Great design stimulates all the senses, including touch. Check out these great uses of texture, then let your fingers do the walking
Full StoryMore Discussions















maxcareOriginal Author