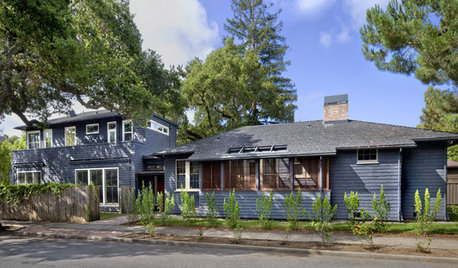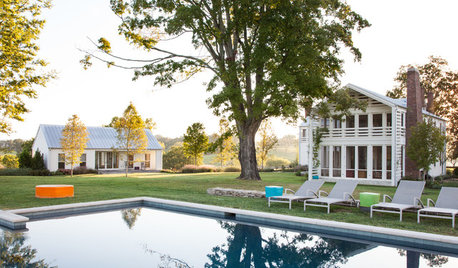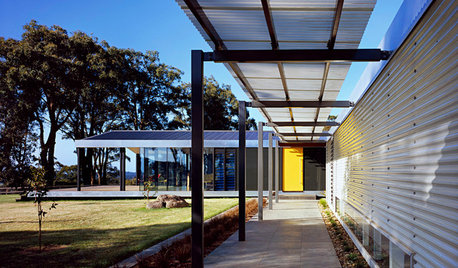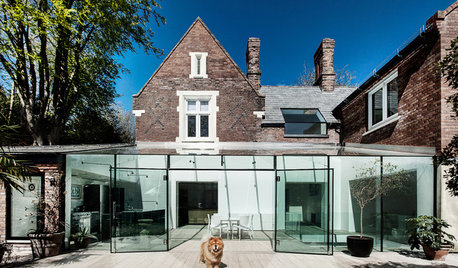Please review plan for farmhouse addition/ remodel
Katie S.
10 years ago
Related Stories

ARCHITECTUREThink Like an Architect: How to Pass a Design Review
Up the chances a review board will approve your design with these time-tested strategies from an architect
Full Story
SUMMER GARDENINGHouzz Call: Please Show Us Your Summer Garden!
Share pictures of your home and yard this summer — we’d love to feature them in an upcoming story
Full Story
ARCHITECTUREStyle Divide: How to Treat Additions to Old Homes?
One side says re-create the past; the other wants unabashedly modern. Weigh in on additions style here
Full Story
REMODELING GUIDESHow to Read a Floor Plan
If a floor plan's myriad lines and arcs have you seeing spots, this easy-to-understand guide is right up your alley
Full Story
MOST POPULAR5 Remodels That Make Good Resale Value Sense — and 5 That Don’t
Find out which projects offer the best return on your investment dollars
Full Story
KITCHEN DESIGN10 Tips for Planning a Galley Kitchen
Follow these guidelines to make your galley kitchen layout work better for you
Full Story
HOUZZ TOURSWe Can Dream: An Expansive Tennessee Farmhouse on 750 Acres
Wood painstakingly reclaimed from old barns helps an 1800s farmhouse retain its history
Full Story
MODERN HOMESHouzz Tour: Stylish Farmhouse Addition Keeps a Low Profile
This country home’s redesign is all about living quietly and comfortably and taking in the views
Full Story
MODERN ARCHITECTUREDesign Workshop: Additions With Attitude
Learn the strategies that can make extensions to existing home structures meaningful, respectful and of their time
Full Story
BATHROOM DESIGNUpload of the Day: A Mini Fridge in the Master Bathroom? Yes, Please!
Talk about convenience. Better yet, get it yourself after being inspired by this Texas bath
Full StoryMore Discussions









Katie S.Original Author
Katie S.Original Author
Related Professionals
Harrisburg Home Builders · Pooler General Contractors · Three Lakes General Contractors · Alhambra General Contractors · Anchorage General Contractors · Bryan General Contractors · Deer Park General Contractors · Henderson General Contractors · Kailua Kona General Contractors · Ken Caryl General Contractors · Saint Paul General Contractors · Tamarac General Contractors · Towson General Contractors · Williamstown General Contractors · Wolf Trap General ContractorsKatie S.Original Author
lavender_lass
lavender_lass
Katie S.Original Author
User
lavender_lass
Katie S.Original Author
lavender_lass
Katie S.Original Author
lavender_lass
Jani
Love stone homes