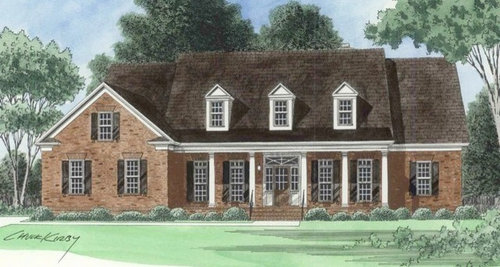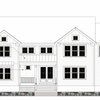Please help me with these dormers
lexmomof3
11 years ago
Related Stories

WORKING WITH PROS3 Reasons You Might Want a Designer's Help
See how a designer can turn your decorating and remodeling visions into reality, and how to collaborate best for a positive experience
Full Story
STANDARD MEASUREMENTSThe Right Dimensions for Your Porch
Depth, width, proportion and detailing all contribute to the comfort and functionality of this transitional space
Full Story
HOME OFFICESQuiet, Please! How to Cut Noise Pollution at Home
Leaf blowers, trucks or noisy neighbors driving you berserk? These sound-reduction strategies can help you hush things up
Full Story
GARDENING GUIDESGreat Design Plant: Silphium Perfoliatum Pleases Wildlife
Cup plant provides structure, cover, food and water to help attract and sustain wildlife in the eastern North American garden
Full Story
GARDENING GUIDESGreat Design Plant: Ceanothus Pleases With Nectar and Fragrant Blooms
West Coast natives: The blue flowers of drought-tolerant ceanothus draw the eye and help support local wildlife too
Full Story
Yes, Please: Parisian Hotel Flair
Bring on the Bling to Recreate the City of Romance at Home
Full Story
HOUSEPLANTSMother-in-Law's Tongue: Surprisingly Easy to Please
This low-maintenance, high-impact houseplant fits in with any design and can clear the air, too
Full Story
SUMMER GARDENINGHouzz Call: Please Show Us Your Summer Garden!
Share pictures of your home and yard this summer — we’d love to feature them in an upcoming story
Full Story











lexmomof3Original Author
renovator8
Related Professionals
Baltimore Architects & Building Designers · Bull Run Architects & Building Designers · Palos Verdes Estates Architects & Building Designers · California Home Builders · Converse Home Builders · Bay Shore General Contractors · Coronado General Contractors · Evans General Contractors · Great Falls General Contractors · Medford General Contractors · Newington General Contractors · Redan General Contractors · Riverdale General Contractors · San Bruno General Contractors · Tamarac General Contractorslexmomof3Original Author
EngineerChic
mtnrdredux_gw
_sophiewheeler
lexmomof3Original Author
renovator8
lexmomof3Original Author
Window Accents by Vanessa Downs
renovator8
lexmomof3Original Author
Window Accents by Vanessa Downs
renovator8
mydreamhome
renovator8
lexmomof3Original Author
virgilcarter
katrick