Floor plan for review
tonyab122
9 years ago
Featured Answer
Sort by:Oldest
Comments (10)
pixie_lou
9 years agotonyab122
9 years agoRelated Professionals
Arvada Architects & Building Designers · New River Architects & Building Designers · Seal Beach Architects & Building Designers · Glenn Heights Home Builders · El Monte General Contractors · Exeter General Contractors · Fort Pierce General Contractors · Hermitage General Contractors · Jacksonville General Contractors · Melville General Contractors · New Milford General Contractors · Randolph General Contractors · Texas City General Contractors · Palm River-Clair Mel General Contractors · Baileys Crossroads General Contractorsmethoddesigns
9 years agotonyab122
9 years agoNaf_Naf
9 years agobpath
9 years agojunco East Georgia zone 8a
9 years agozone4newby
9 years agoNaf_Naf
9 years ago
Related Stories

ARCHITECTUREThink Like an Architect: How to Pass a Design Review
Up the chances a review board will approve your design with these time-tested strategies from an architect
Full Story
GARDENING GUIDESGet a Head Start on Planning Your Garden Even if It’s Snowing
Reviewing what you grew last year now will pay off when it’s time to head outside
Full Story
REMODELING GUIDESHow to Read a Floor Plan
If a floor plan's myriad lines and arcs have you seeing spots, this easy-to-understand guide is right up your alley
Full Story
ARCHITECTUREOpen Plan Not Your Thing? Try ‘Broken Plan’
This modern spin on open-plan living offers greater privacy while retaining a sense of flow
Full Story
DESIGN PRACTICEDesign Practice: The Year in Review
Look back, then look ahead to make sure you’re keeping your business on track
Full Story
MOST POPULARHow to Refine Your Renovation Vision to Fit Your Budget
From dream to done: When planning a remodel that you can afford, expect to review, revise and repeat
Full Story
WORKING WITH PROSUnderstand Your Site Plan for a Better Landscape Design
The site plan is critical for the design of a landscape, but most homeowners find it puzzling. This overview can help
Full Story
CONTEMPORARY HOMESHouzz Tour: Sonoma Home Maximizes Space With a Clever and Flexible Plan
A second house on a lot integrates with its downtown neighborhood and makes the most of its location and views
Full Story
REMODELING GUIDES10 Features That May Be Missing From Your Plan
Pay attention to the details on these items to get exactly what you want while staying within budget
Full Story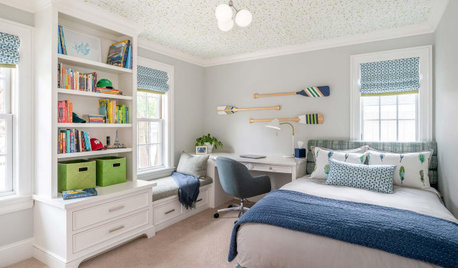
KIDS’ SPACES7-Day Plan: Get a Spotless, Beautifully Organized Kids’ Room
Turn chaos into calm one step at a time in children’s rooms
Full StoryMore Discussions






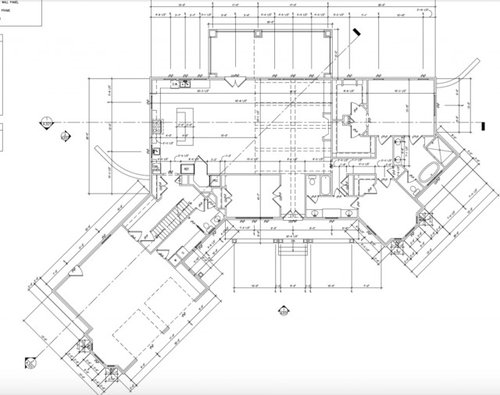
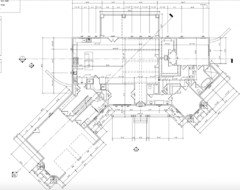
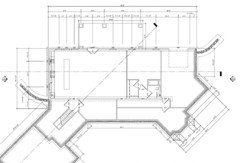
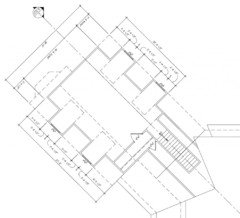

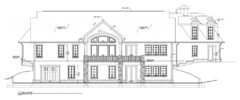




tonyab122Original Author