Would You Vault this?
matt_in_ks
11 years ago
Related Stories
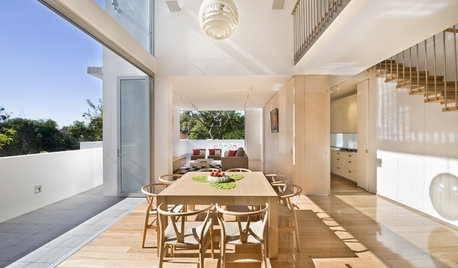
ARCHITECTUREAre Vaulted Ceilings Right for Your Next Home?
See the pros and cons of choosing soaring ceilings for rooms large and small
Full Story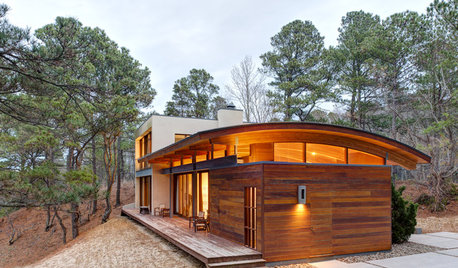
ARCHITECTURERoots of Style: The Segmental Vault Home
Distinctive and proud, these houses may be more common than you might first realize
Full Story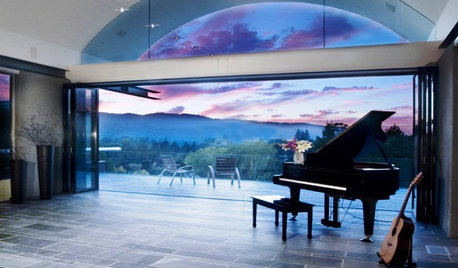
CEILINGSThe Space Above: Beautiful Barrel-Vaulted Ceilings
Create Spaciousness and Intimacy With a Ceiling Shaped Like the Sky
Full Story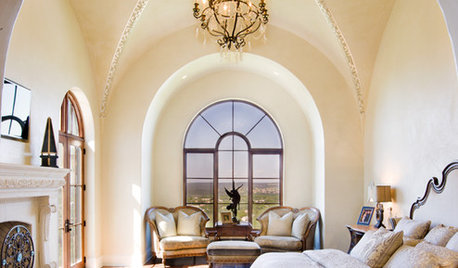
ARCHITECTUREDream Ceilings: Groin Vaults Inspire Overarching Awe
When a standard ceiling feels flat-out dull, consider the groin vault for double-barreled drama overhead
Full Story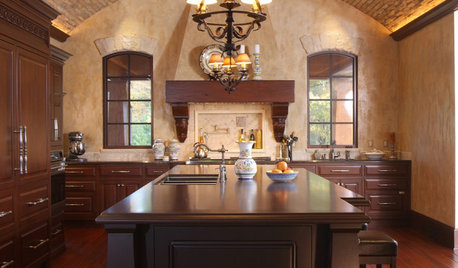
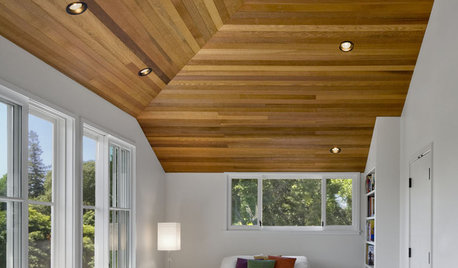
DESIGN DICTIONARYVaulted Ceiling
Bank on this higher-than-normal ceiling for a dramatic effect in any room
Full Story0
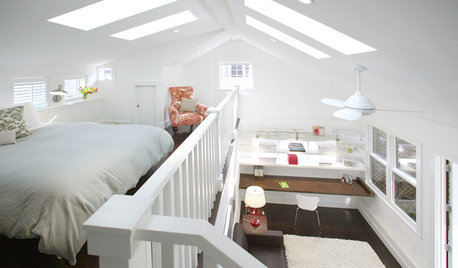
REMODELING GUIDESRaising the Bar for Vaulted Ceilings
Slanted Ceilings: Opportunities for Skylights, Desks or Sleeping Nooks
Full Story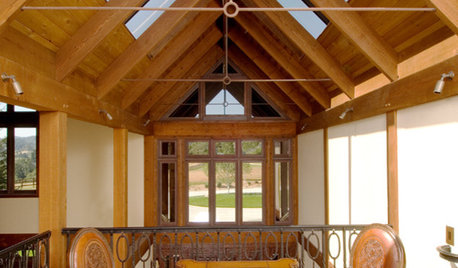
CEILINGSCeilings That Work: Designs for the Space Above
Coffer or vault your ceiling and give your whole space a lift
Full Story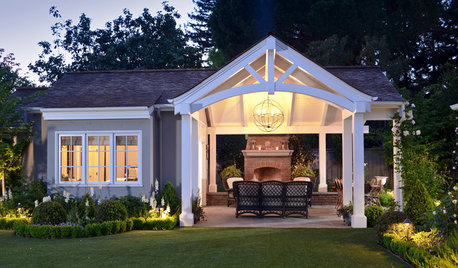
GARDENING AND LANDSCAPING3-Season Rooms: Open-Air Living in a Guest Cottage Pavilion
Comfy furniture, a fireplace and a vaulted ceiling make dining and hanging out a joy in this California outdoor room
Full Story
LAUNDRY ROOMSRoom of the Day: The Laundry Room No One Wants to Leave
The Hardworking Home: Ocean views, vaulted ceilings and extensive counter and storage space make this hub a joy to work in
Full StoryMore Discussions











matt_in_ksOriginal Author
worthy
Related Professionals
Parkway Architects & Building Designers · Wauconda Architects & Building Designers · Mililani Town Design-Build Firms · Arlington Home Builders · Walker Mill Home Builders · Salisbury Home Builders · Cape Girardeau General Contractors · Coatesville General Contractors · De Luz General Contractors · Enfield General Contractors · Florham Park General Contractors · Groveton General Contractors · Kentwood General Contractors · Lakewood Park General Contractors · Plano General Contractorsvirgilcarter
matt_in_ksOriginal Author
lyfia
Annie Deighnaugh
worthy
matt_in_ksOriginal Author