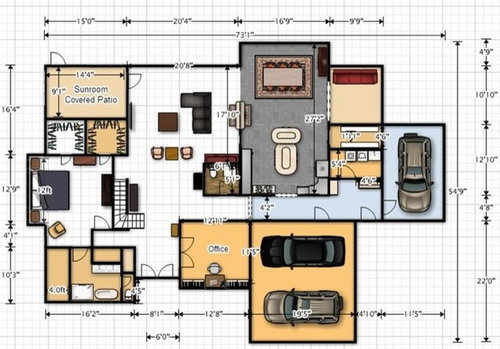Please comment on my floor plan
pittkol
11 years ago
Related Stories

You Said It: Hot-Button Issues Fired Up the Comments This Week
Dust, window coverings, contemporary designs and more are inspiring lively conversations on Houzz
Full Story
HOME OFFICESQuiet, Please! How to Cut Noise Pollution at Home
Leaf blowers, trucks or noisy neighbors driving you berserk? These sound-reduction strategies can help you hush things up
Full Story
HOUZZ TOURSMy Houzz: Hold the (Freight) Elevator, Please!
Industrial style for this artist's live-work loft in Pittsburgh starts before you even walk through the door
Full Story
BATHROOM DESIGNUpload of the Day: A Mini Fridge in the Master Bathroom? Yes, Please!
Talk about convenience. Better yet, get it yourself after being inspired by this Texas bath
Full Story
DECORATING GUIDESPlease Touch: Texture Makes Rooms Spring to Life
Great design stimulates all the senses, including touch. Check out these great uses of texture, then let your fingers do the walking
Full Story
TILEMoor Tile, Please!
Add an exotic touch with Moroccan tiles in everything from intricate patterns and rich colors to subtle, luminous neutrals
Full Story
DECORATING GUIDES10 Bedroom Design Ideas to Please Him and Her
Blend colors and styles to create a harmonious sanctuary for two, using these examples and tips
Full Story
REMODELING GUIDESHow to Read a Floor Plan
If a floor plan's myriad lines and arcs have you seeing spots, this easy-to-understand guide is right up your alley
Full Story












CamG
zone4newby
Related Professionals
Riverside Architects & Building Designers · White Oak Architects & Building Designers · Bonita Home Builders · Frisco Home Builders · Griffith Home Builders · Lake City Home Builders · Aurora General Contractors · Gloucester City General Contractors · Homewood General Contractors · Jackson General Contractors · Middletown General Contractors · Milford Mill General Contractors · North Lauderdale General Contractors · Renton General Contractors · Seal Beach General ContractorsUser
mrspete
pittkolOriginal Author
dekeoboe
zone4newby
User
pittkolOriginal Author
mrspete
bjewell1
pittkolOriginal Author
zone4newby
CamG
mrspete
User
virgilcarter